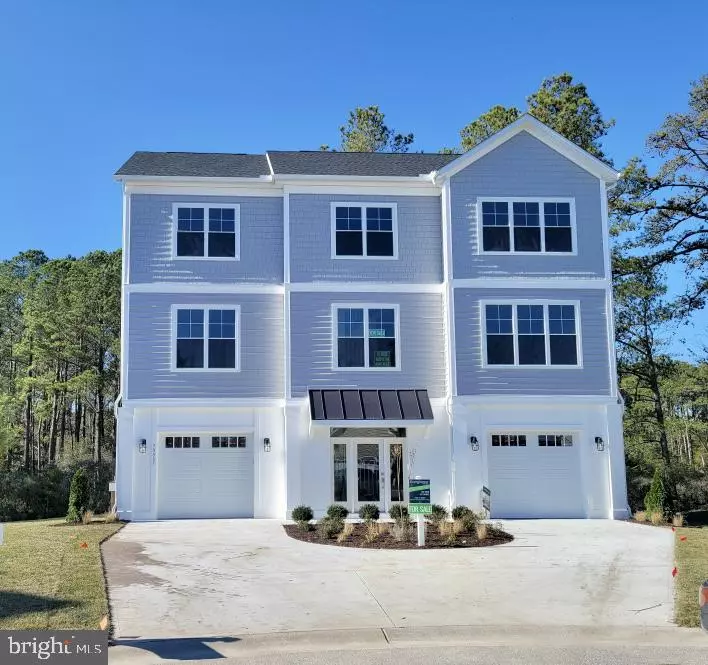$899,900
$799,000
12.6%For more information regarding the value of a property, please contact us for a free consultation.
( LOT 45) 30867 OCEAN VIEW PL Ocean View, DE 19970
5 Beds
4 Baths
3,000 SqFt
Key Details
Sold Price $899,900
Property Type Single Family Home
Sub Type Detached
Listing Status Sold
Purchase Type For Sale
Square Footage 3,000 sqft
Price per Sqft $299
Subdivision White Creek At Bethany
MLS Listing ID DESU2022706
Sold Date 04/24/23
Style Coastal
Bedrooms 5
Full Baths 3
Half Baths 1
HOA Fees $324/mo
HOA Y/N Y
Abv Grd Liv Area 3,000
Originating Board BRIGHT
Year Built 2022
Annual Tax Amount $335
Tax Year 2021
Lot Size 0.360 Acres
Acres 0.36
Lot Dimensions 50.00 x 175.00
Property Description
Immediate Delivery Home in Whites Creek at Bethany with water views to White Creek. The Model is called the Campbell and features 5 bedrooms, 3.5 baths at 3000 SF of Living Space. The garages are underneath the house with access into the home. There will be plenty of storage space for all of your beach accessories and an outdoor shower. The rear decks on the 1st and 2nd floor and a side deck on the first floor. Gourmet kitchen equipped with upgraded appliance package- gas cooking and quartz countertops, a tankless hot water heater, Hardwood floors on the 1st and 2nd levels of the home and including the staircase. A gas fireplace and coffered ceiling are being offered in the Great Room. Less than 5 miles to the Beach and Golfing is close by. Community Amenities including a pool.
Location
State DE
County Sussex
Area Baltimore Hundred (31001)
Zoning MR
Rooms
Main Level Bedrooms 5
Interior
Interior Features Floor Plan - Open, Kitchen - Country, Kitchen - Gourmet, Kitchen - Island, Upgraded Countertops, Wood Floors
Hot Water Electric, Tankless
Heating Heat Pump(s)
Cooling Central A/C
Fireplaces Number 1
Equipment Dishwasher, Oven/Range - Gas, Refrigerator, Stainless Steel Appliances, Water Heater - Tankless
Furnishings No
Fireplace Y
Appliance Dishwasher, Oven/Range - Gas, Refrigerator, Stainless Steel Appliances, Water Heater - Tankless
Heat Source Electric
Exterior
Parking Features Garage - Front Entry, Inside Access
Garage Spaces 2.0
Amenities Available Club House, Exercise Room, Game Room, Recreational Center, Tennis Courts, Party Room, Billiard Room, Basketball Courts
Water Access N
View Creek/Stream, Water
Accessibility None
Attached Garage 2
Total Parking Spaces 2
Garage Y
Building
Lot Description Cleared, Backs to Trees, Cul-de-sac, No Thru Street, Stream/Creek
Story 3
Foundation Pilings
Sewer Public Sewer
Water Public
Architectural Style Coastal
Level or Stories 3
Additional Building Above Grade, Below Grade
Structure Type 9'+ Ceilings
New Construction Y
Schools
School District Indian River
Others
HOA Fee Include Common Area Maintenance,Pool(s),Recreation Facility,Pier/Dock Maintenance
Senior Community No
Tax ID 134-08.00-583.00
Ownership Fee Simple
SqFt Source Assessor
Special Listing Condition Standard
Read Less
Want to know what your home might be worth? Contact us for a FREE valuation!

Our team is ready to help you sell your home for the highest possible price ASAP

Bought with Non Member • Non Subscribing Office
GET MORE INFORMATION





