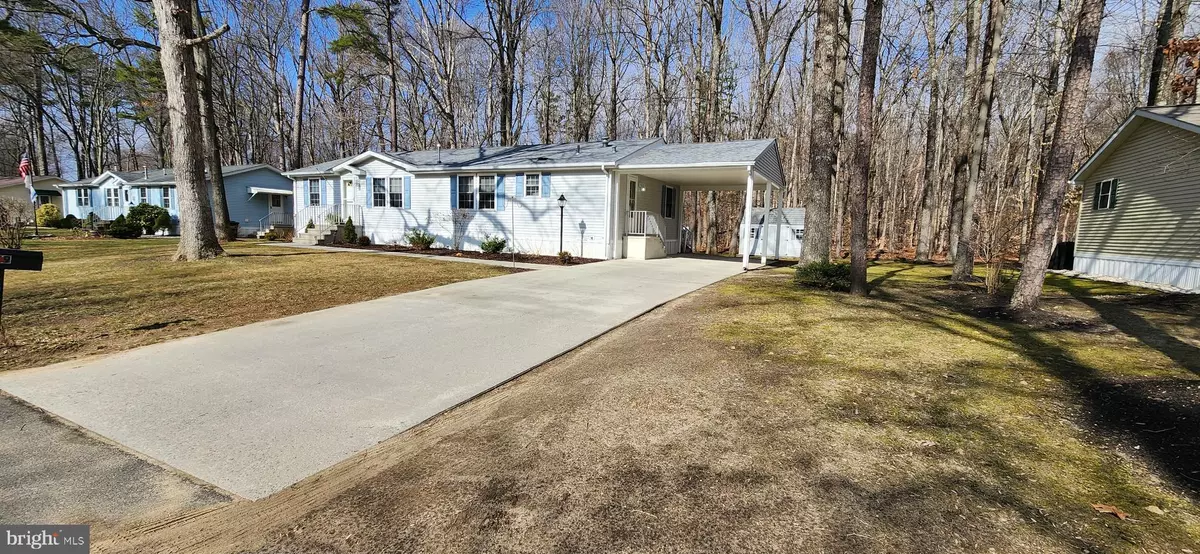$265,000
$275,000
3.6%For more information regarding the value of a property, please contact us for a free consultation.
19 EDGEWOOD DR Cream Ridge, NJ 08514
3 Beds
2 Baths
1,508 SqFt
Key Details
Sold Price $265,000
Property Type Manufactured Home
Sub Type Manufactured
Listing Status Sold
Purchase Type For Sale
Square Footage 1,508 sqft
Price per Sqft $175
Subdivision Jensens Deep Run
MLS Listing ID NJOC2016632
Sold Date 06/02/23
Style Ranch/Rambler
Bedrooms 3
Full Baths 2
HOA Y/N N
Abv Grd Liv Area 1,508
Originating Board BRIGHT
Land Lease Amount 573.0
Land Lease Frequency Monthly
Year Built 1997
Tax Year 2023
Lot Size 10,500 Sqft
Acres 0.24
Lot Dimensions 100X105
Property Description
GREAT OPPORTUNITY IN A CHALLENGING MARKET!
Make this maintenance free three bed room Double Wide Mobile Ranch your next home. All of the appliances have been upgraded: Refrigerator a few months young; gas range, furnace, central AC, condenser
and hot water heater upgraded during the past three years; washer, dryer and dish washer also newer. Other great additions are a beautiful Timberline roof ( roughly a year young), a spacious 3 season Sunroom for gatherings and entertainment, and an attached carport to protect you from the messy weather. Enjoy the convenience of controlling the temperatures in each room with individual ceiling fan and laminate wood plank flooring in the family room, kitchen and Primary bedroom suite for easy cleaning. LOCATION-LOCATION-LOCATION puts this lovely home above the rest, as it backs to a wooded area with a view of nature on a cozy cul-de-sac.
Deep Run/Sun Community, also commonly known as Jensens, is a well established community with a community club house which hosts many functions and gatherings, located in a rural area just minutes from highways, shopping and other necessary venues.
THE LOT IS NOT INCLUDED.
Location
State NJ
County Ocean
Area Plumsted Twp (21524)
Zoning RES
Rooms
Main Level Bedrooms 3
Interior
Interior Features Breakfast Area
Hot Water Natural Gas
Heating Forced Air
Cooling Central A/C
Flooring Laminate Plank
Equipment Dishwasher, Disposal, Dryer - Gas, Exhaust Fan, Icemaker, Oven - Self Cleaning, Oven/Range - Gas, Refrigerator, Stainless Steel Appliances, Washer, Water Dispenser, Water Heater
Fireplace N
Window Features Double Hung,Double Pane,Skylights,Storm
Appliance Dishwasher, Disposal, Dryer - Gas, Exhaust Fan, Icemaker, Oven - Self Cleaning, Oven/Range - Gas, Refrigerator, Stainless Steel Appliances, Washer, Water Dispenser, Water Heater
Heat Source Natural Gas
Laundry Has Laundry, Main Floor
Exterior
Garage Spaces 4.0
Utilities Available Cable TV Available
Water Access N
Roof Type Asphalt
Accessibility None
Total Parking Spaces 4
Garage N
Building
Lot Description Backs to Trees, Cul-de-sac, Front Yard, Landscaping, Rear Yard, SideYard(s)
Story 1
Sewer Public Sewer
Water Public
Architectural Style Ranch/Rambler
Level or Stories 1
Additional Building Above Grade
Structure Type Dry Wall
New Construction N
Others
Senior Community Yes
Age Restriction 55
Tax ID NO TAX RECORD
Ownership Land Lease
SqFt Source Estimated
Acceptable Financing Cash, Conventional
Horse Property N
Listing Terms Cash, Conventional
Financing Cash,Conventional
Special Listing Condition Standard
Read Less
Want to know what your home might be worth? Contact us for a FREE valuation!

Our team is ready to help you sell your home for the highest possible price ASAP

Bought with Deborah Melicharek • BHHS Fox & Roach - Robbinsville

GET MORE INFORMATION





