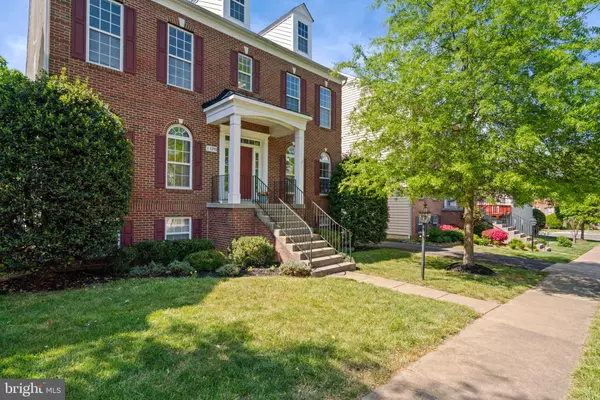$1,050,000
$1,100,000
4.5%For more information regarding the value of a property, please contact us for a free consultation.
13290 SCOTCH RUN CT Centreville, VA 20120
4 Beds
5 Baths
3,656 SqFt
Key Details
Sold Price $1,050,000
Property Type Single Family Home
Sub Type Detached
Listing Status Sold
Purchase Type For Sale
Square Footage 3,656 sqft
Price per Sqft $287
Subdivision Fairlakes Crossing
MLS Listing ID VAFX2123094
Sold Date 06/02/23
Style Colonial
Bedrooms 4
Full Baths 4
Half Baths 1
HOA Fees $65/mo
HOA Y/N Y
Abv Grd Liv Area 3,656
Originating Board BRIGHT
Year Built 2003
Annual Tax Amount $11,193
Tax Year 2023
Lot Size 5,227 Sqft
Acres 0.12
Property Description
***Open House , Saturday and Sunday 2- 4 pm *** Come tour our beautiful and spacious 4 Bedrooms and 4.5 Bathrooms home in the highly sought after Fair Lakes Crossing community. Open floor plan. 10 Ft ceilings. 3 finished levels. Freshly painted. Recessed lighting throughout. Gourmet kitchen with new quartz countertop and backsplash. Expansive family room with gas fireplace opens up to the deck for entertaining and BBQ. Lots of windows throughout the house. Luxurious primary bedroom with separate sitting area, walk in closets and its own private bathroom. Upper level laundry room. Finished lower level with Rec Room/Game Room and full bathroom. 3 car garage. Home backs to private area and trees. Close to shops, restaurants and transportation. Easy access to Rt 50, 28, 66, Fairfax County Pkwy, Fair Lakes & Fair Oaks, Stringfellow Road Park and Ride.
Location
State VA
County Fairfax
Zoning 303
Rooms
Other Rooms Living Room, Dining Room, Primary Bedroom, Bedroom 2, Bedroom 4, Kitchen, Game Room, Family Room, Breakfast Room, Bathroom 1, Bathroom 3
Basement Connecting Stairway, English, Fully Finished, Outside Entrance, Rear Entrance, Walkout Level
Interior
Interior Features Butlers Pantry, Dining Area, Family Room Off Kitchen, Floor Plan - Open, Kitchen - Gourmet, Kitchen - Island, Primary Bath(s), Recessed Lighting
Hot Water Natural Gas
Heating Central
Cooling Central A/C
Fireplaces Number 1
Equipment Cooktop - Down Draft, Disposal, Dishwasher, Dryer, Exhaust Fan, Microwave, Oven - Double, Oven - Wall, Refrigerator, Washer
Furnishings No
Fireplace Y
Appliance Cooktop - Down Draft, Disposal, Dishwasher, Dryer, Exhaust Fan, Microwave, Oven - Double, Oven - Wall, Refrigerator, Washer
Heat Source Natural Gas
Laundry Dryer In Unit, Has Laundry, Upper Floor, Washer In Unit
Exterior
Parking Features Garage Door Opener
Garage Spaces 3.0
Utilities Available Cable TV Available, Electric Available, Natural Gas Available
Water Access N
Roof Type Composite
Accessibility None
Attached Garage 3
Total Parking Spaces 3
Garage Y
Building
Story 3.5
Foundation Slab
Sewer Public Sewer
Water Public
Architectural Style Colonial
Level or Stories 3.5
Additional Building Above Grade, Below Grade
New Construction N
Schools
Elementary Schools Greenbriar West
Middle Schools Rocky Run
High Schools Chantilly
School District Fairfax County Public Schools
Others
Pets Allowed Y
Senior Community No
Tax ID 0551 21030052
Ownership Fee Simple
SqFt Source Estimated
Security Features Smoke Detector
Acceptable Financing Cash, Conventional, FHA, Private, VA
Horse Property N
Listing Terms Cash, Conventional, FHA, Private, VA
Financing Cash,Conventional,FHA,Private,VA
Special Listing Condition Standard
Pets Allowed Cats OK, Dogs OK
Read Less
Want to know what your home might be worth? Contact us for a FREE valuation!

Our team is ready to help you sell your home for the highest possible price ASAP

Bought with Jina Hwang • BH Investment Realty. Inc.

GET MORE INFORMATION





