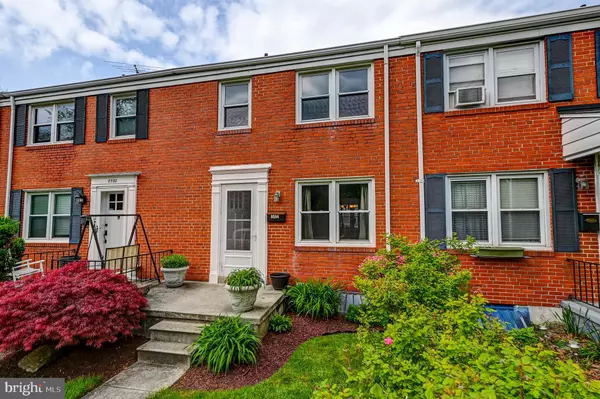$255,000
$250,000
2.0%For more information regarding the value of a property, please contact us for a free consultation.
8594 QUENTIN AVE Parkville, MD 21234
3 Beds
2 Baths
1,152 SqFt
Key Details
Sold Price $255,000
Property Type Townhouse
Sub Type Interior Row/Townhouse
Listing Status Sold
Purchase Type For Sale
Square Footage 1,152 sqft
Price per Sqft $221
Subdivision Oakleigh Manor
MLS Listing ID MDBC2065444
Sold Date 06/01/23
Style Colonial
Bedrooms 3
Full Baths 1
Half Baths 1
HOA Y/N N
Abv Grd Liv Area 1,152
Originating Board BRIGHT
Year Built 1957
Annual Tax Amount $2,378
Tax Year 2022
Lot Size 1,908 Sqft
Acres 0.04
Property Description
This inviting 18' wide brick townhome is located on a quiet street in the of Oakleigh Manor Community of Parkville.
This home boasts freshly painted walls, stunning original hardwood floors in the living room, dining room, steps, hallway, and upper-level bedrooms. The spacious and bright living room offers a large entry into the dining room with chair molding and an updated lighting fixture. The kitchen has been updated with stylish cabinets, recessed lighting, backsplash, Silestone Countertops, newer appliances, stainless-steel dishwasher, built-in microwave, and gas range. The back door (which has a newly added wooden/shingled awning) leads to a deck for entertaining as well as a beautifully stoned patio with a garden. The upper-level offers a large primary bedroom, two sizable bedrooms and an updated full bath featuring tiled floors, tiled tub enclosure and soaking tub. The lower level provides additional living space, an updated half bath, and an additional room with a washer, dryer, utility tub, and freezer; plenty of space for storage. There is a walk-out from the basement and a private parking pad for 2 cars in the rear. There is additional storage in the attic with pull-down stairs which has been floored and shelving and poles have been added.
The homeowner has kept this lovely home well maintained and has added personal updates through the years making this home move-in ready for the lucky new owner.
Major updates include a new HVAC and water heater that has been installed the end of 2020. The windows and roof have been replaced. The roof was installed in 2006 and carries a 25-year warranty. Appliances have been covered and maintained under a BGE Home warranty. The main service drop (electric) was replaced approximately 2 years ago and the main shut off valve, 2 riser valves and the tub/diverter were replaced in April 2023.
Home is conveniently located to shopping, restaurants, and schools.
Location
State MD
County Baltimore
Zoning RESIDENTIAL
Rooms
Basement Connecting Stairway, Heated, Outside Entrance, Windows, Partially Finished
Interior
Interior Features Attic, Dining Area, Kitchen - Galley, Wood Floors, Carpet, Chair Railings
Hot Water Natural Gas
Heating Forced Air
Cooling Central A/C
Flooring Partially Carpeted, Solid Hardwood
Fireplace N
Heat Source Natural Gas
Laundry Basement
Exterior
Garage Spaces 2.0
Water Access N
Accessibility None
Total Parking Spaces 2
Garage N
Building
Story 3
Foundation Block
Sewer Public Sewer, Public Septic
Water Public
Architectural Style Colonial
Level or Stories 3
Additional Building Above Grade, Below Grade
New Construction N
Schools
School District Baltimore County Public Schools
Others
Senior Community No
Tax ID 04090904202121
Ownership Ground Rent
SqFt Source Assessor
Acceptable Financing Cash, Conventional, FHA, VA
Listing Terms Cash, Conventional, FHA, VA
Financing Cash,Conventional,FHA,VA
Special Listing Condition Standard
Read Less
Want to know what your home might be worth? Contact us for a FREE valuation!

Our team is ready to help you sell your home for the highest possible price ASAP

Bought with Marco Novillo • Spring Hill Real Estate, LLC.
GET MORE INFORMATION





