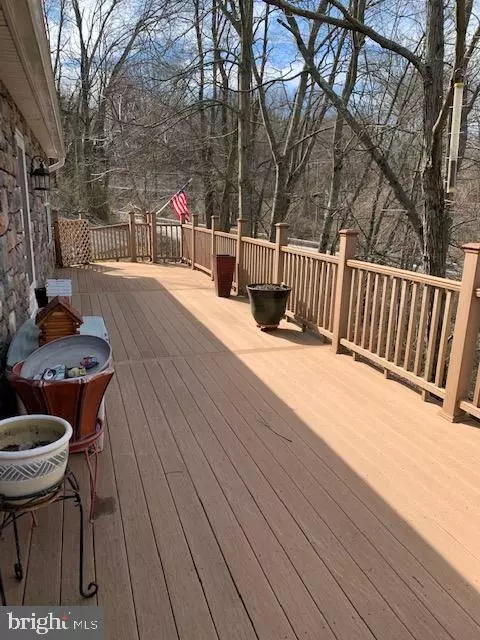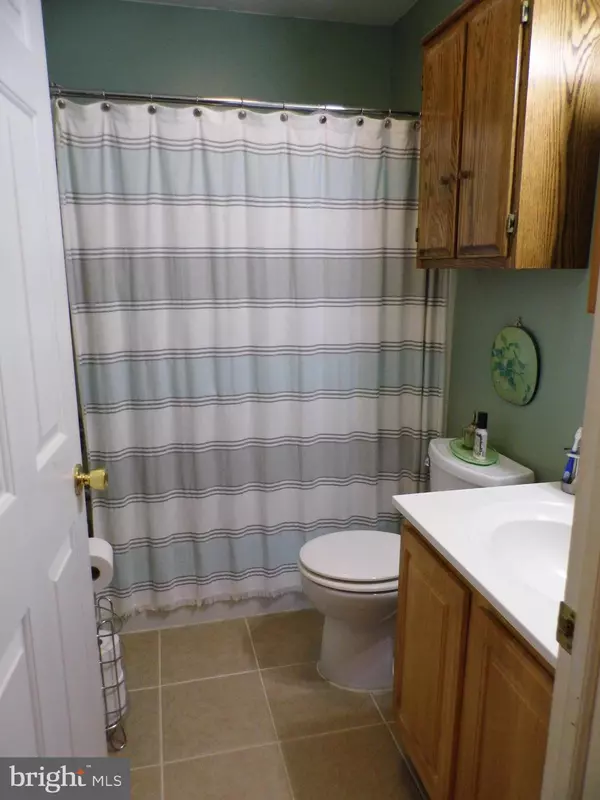$345,000
$335,000
3.0%For more information regarding the value of a property, please contact us for a free consultation.
4059 LITTLESTOWN PIKE Westminster, MD 21158
3 Beds
2 Baths
1,712 SqFt
Key Details
Sold Price $345,000
Property Type Single Family Home
Sub Type Detached
Listing Status Sold
Purchase Type For Sale
Square Footage 1,712 sqft
Price per Sqft $201
Subdivision None Available
MLS Listing ID MDCR2012640
Sold Date 05/31/23
Style Cape Cod
Bedrooms 3
Full Baths 2
HOA Y/N N
Abv Grd Liv Area 1,512
Originating Board BRIGHT
Year Built 2000
Annual Tax Amount $2,771
Tax Year 2023
Lot Size 1.317 Acres
Acres 1.32
Property Description
NEW PRICE IMPROVEMENT! Seller is offering a one year HOME WARRANTY! Peaceful country setting with 1.3 acres. Enjoy the summer months in your own pool featuring deck and large patio for entertaining. Hugh composite deck out front for relaxing with morning coffee or evening cocktail. Kitchen has updated stainless steel appliances and granite countertops. Lots of cabinet space and custom cedar built in spice rack. The pellet stove in the living room is perfect for those cold winter nights. Upstairs is the entire master suite. Huge bathroom with soaking tub, separate shower and custom tile work. Basement is partially finished with possible 4th bedroom (large room with window, closet and flooring) Not much to do but complete your vision. Basement opens to another outside living area. Once the spring trees are in bloom you have complete privacy.
Location
State MD
County Carroll
Zoning RESIDENTIAL
Rooms
Basement Partially Finished
Main Level Bedrooms 2
Interior
Interior Features Breakfast Area, Carpet, Combination Kitchen/Dining, Floor Plan - Open, Soaking Tub, Upgraded Countertops, Water Treat System
Hot Water Electric
Heating Baseboard - Electric
Cooling Window Unit(s)
Equipment Built-In Microwave, Dishwasher, Dryer, Oven/Range - Electric, Refrigerator, Washer
Appliance Built-In Microwave, Dishwasher, Dryer, Oven/Range - Electric, Refrigerator, Washer
Heat Source Electric
Exterior
Exterior Feature Deck(s), Patio(s)
Pool Above Ground
Water Access N
Accessibility None
Porch Deck(s), Patio(s)
Garage N
Building
Story 3
Foundation Concrete Perimeter
Sewer On Site Septic
Water Well
Architectural Style Cape Cod
Level or Stories 3
Additional Building Above Grade, Below Grade
New Construction N
Schools
School District Carroll County Public Schools
Others
Pets Allowed Y
Senior Community No
Tax ID 0703012123
Ownership Fee Simple
SqFt Source Assessor
Acceptable Financing Cash, Conventional, FHA, USDA, VA
Listing Terms Cash, Conventional, FHA, USDA, VA
Financing Cash,Conventional,FHA,USDA,VA
Special Listing Condition Standard
Pets Allowed No Pet Restrictions
Read Less
Want to know what your home might be worth? Contact us for a FREE valuation!

Our team is ready to help you sell your home for the highest possible price ASAP

Bought with Kelsey Mahon • Corner House Realty
GET MORE INFORMATION





