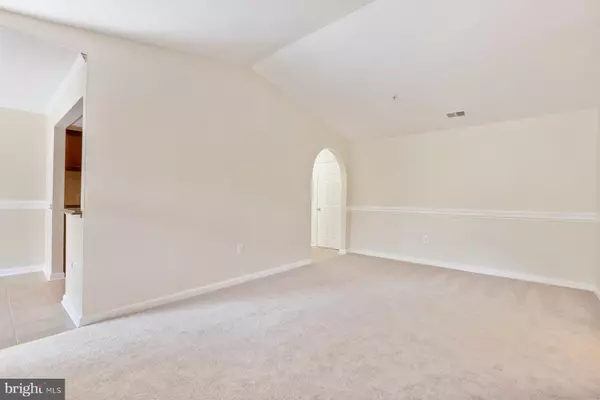$370,000
$345,000
7.2%For more information regarding the value of a property, please contact us for a free consultation.
806 AMBER TREE CT #304 Gaithersburg, MD 20878
2 Beds
3 Baths
1,153 SqFt
Key Details
Sold Price $370,000
Property Type Condo
Sub Type Condo/Co-op
Listing Status Sold
Purchase Type For Sale
Square Footage 1,153 sqft
Price per Sqft $320
Subdivision The Oaks At Wash Woods Condo
MLS Listing ID MDMC2092638
Sold Date 06/05/23
Style Contemporary
Bedrooms 2
Full Baths 2
Half Baths 1
Condo Fees $445/mo
HOA Fees $52/mo
HOA Y/N Y
Abv Grd Liv Area 1,153
Originating Board BRIGHT
Year Built 1989
Annual Tax Amount $3,578
Tax Year 2022
Property Description
Welcome to this captivating top floor 2 bedroom, 2.5 bath condo in Gaithersburg's esteemed community, The Oaks at Washingtonian Woods. Freshly painted throughout and new carpeting adds an extra touch of comfort to every step. The primary suite is a true retreat including a private bath with a charming claw tub inviting a perfect place to unwind and enjoy a relaxing bath. The secondary bedroom is just as spacious and ensuite. With a full-size washer and dryer conveniently tucked away, laundry becomes a breeze, adding ease and efficiency to your daily routine. Enjoy cozy evenings by the wood-burning fireplace, creating the perfect ambiance for relaxation and warmth during the colder months. The stylish galley kitchen showcases granite countertops, stainless steel appliances, plenty of cabinet storage and a pantry. Step out onto the private screened-in balcony and savor the tranquility and fresh air. It's the perfect spot for morning coffee, afternoon reading, or evening conversations with friends and loved ones. Parking is stress free with ample open parking available, ensuring that you and your guests never have to worry about finding a space. Fantastic location with convenient access to major transportation routes, including I270 and 370 as well as shopping, dining, and plenty of entertainment options. Hurry, the community pool will be opening soon!! Schedule your tour today!
Location
State MD
County Montgomery
Zoning RESIDENTIAL
Rooms
Other Rooms Living Room, Dining Room, Primary Bedroom, Bedroom 2, Kitchen, Laundry
Main Level Bedrooms 2
Interior
Interior Features Dining Area, Floor Plan - Traditional, Recessed Lighting, Sprinkler System, Walk-in Closet(s)
Hot Water Natural Gas
Heating Forced Air
Cooling Central A/C, Ceiling Fan(s)
Flooring Carpet, Ceramic Tile
Fireplaces Number 1
Fireplaces Type Wood
Equipment Dishwasher, Disposal, Dryer, Refrigerator, Washer, Oven/Range - Electric
Fireplace Y
Appliance Dishwasher, Disposal, Dryer, Refrigerator, Washer, Oven/Range - Electric
Heat Source Natural Gas
Laundry Washer In Unit, Dryer In Unit
Exterior
Exterior Feature Balcony, Screened
Amenities Available Pool - Outdoor, Tennis Courts, Tot Lots/Playground
Water Access N
Roof Type Composite
Accessibility None
Porch Balcony, Screened
Garage N
Building
Lot Description Corner, Cul-de-sac, Landscaping
Story 1
Unit Features Garden 1 - 4 Floors
Sewer Public Sewer
Water Public
Architectural Style Contemporary
Level or Stories 1
Additional Building Above Grade, Below Grade
Structure Type Vaulted Ceilings
New Construction N
Schools
High Schools Quince Orchard
School District Montgomery County Public Schools
Others
Pets Allowed Y
HOA Fee Include Ext Bldg Maint,Management,Insurance,Recreation Facility,Reserve Funds,Snow Removal,Trash
Senior Community No
Tax ID 160902861125
Ownership Condominium
Acceptable Financing Cash, Conventional
Listing Terms Cash, Conventional
Financing Cash,Conventional
Special Listing Condition Standard
Pets Allowed No Pet Restrictions
Read Less
Want to know what your home might be worth? Contact us for a FREE valuation!

Our team is ready to help you sell your home for the highest possible price ASAP

Bought with Dennis C Romero • REMAX Platinum Realty
GET MORE INFORMATION





