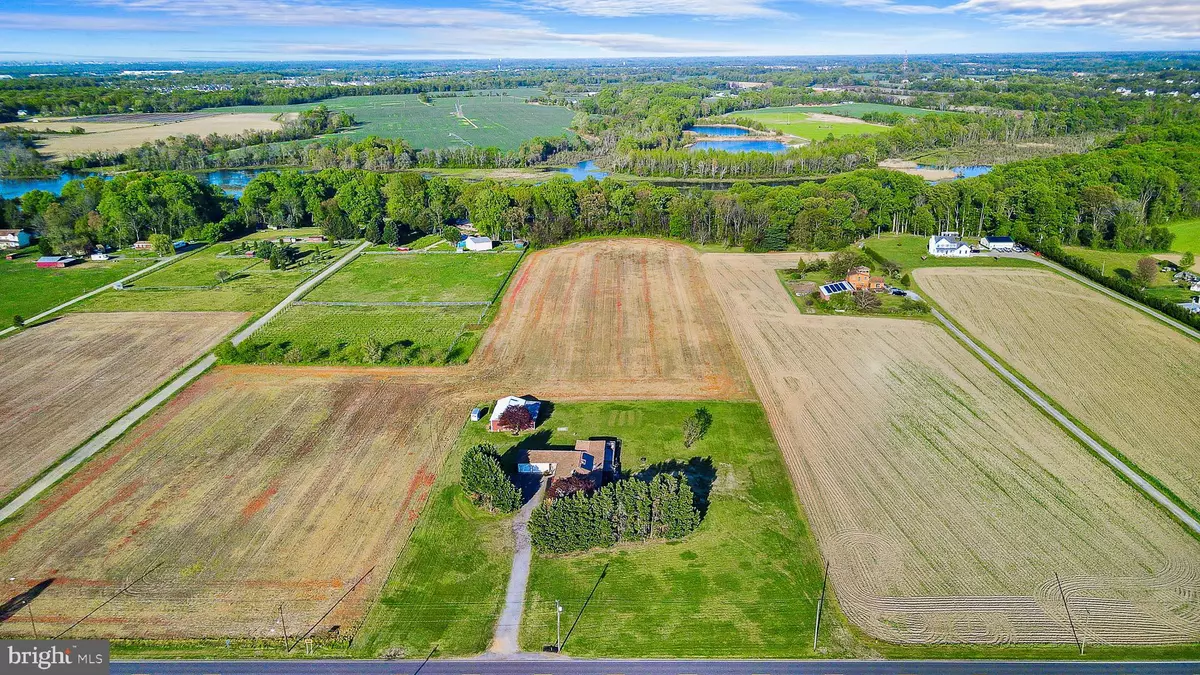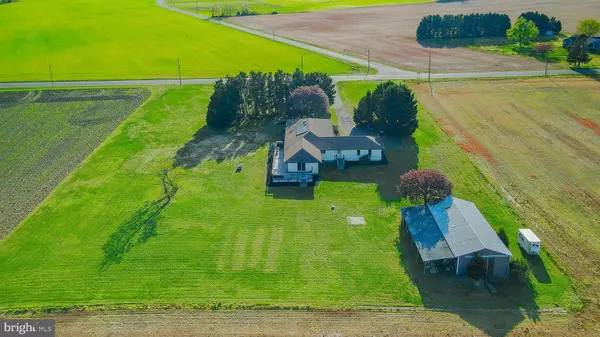$600,000
$615,000
2.4%For more information regarding the value of a property, please contact us for a free consultation.
197 PEDRICKTOWN WOODSTOWN RD Pedricktown, NJ 08067
4 Beds
4 Baths
2,594 SqFt
Key Details
Sold Price $600,000
Property Type Single Family Home
Sub Type Detached
Listing Status Sold
Purchase Type For Sale
Square Footage 2,594 sqft
Price per Sqft $231
Subdivision None Available
MLS Listing ID NJSA2007422
Sold Date 06/06/23
Style Ranch/Rambler
Bedrooms 4
Full Baths 3
Half Baths 1
HOA Y/N N
Abv Grd Liv Area 2,594
Originating Board BRIGHT
Year Built 1985
Annual Tax Amount $8,122
Tax Year 2021
Lot Size 10.000 Acres
Acres 10.0
Property Description
OPEN HOUSE THIS SATURDAY 4/29 FROM 11am-1pm!!! Welcome to your own private retreat! This sprawling rancher is situated on a picturesque 10-acre farm assessed lot in the charming town of Pedricktown NJ, in the highly desired Woodstown-Pilesgrove school district. Boasting just under 2,600 square feet of living space, this home features 4 bedrooms, 3 full bathrooms, a powder room, and a home office. Upon entering the home, you are greeted by a warm and inviting atmosphere. The open floor plan with vaulted ceilings seamlessly flows from room to room, making it perfect for entertaining guests or spending quality time with loved ones. This kitchen is a chef's dream, complete with wall-to-wall full sized pantry cabinets, a walk-in pantry, brand new kitchenaid stainless steel appliances and a large center island with seating. Beautiful quartz countertops surround your undermounted farmhouse sink that overlooks acres of farmland and neighboring horse pastures. You will never want to eat out again. The 4 bedrooms offer ample space with plenty of natural light and closet space. With two possible primary suites and an additional home office, the options are endless in this home. In addition, this home includes a large wrap around deck, 2-car garage and a full basement with high ceilings, a French drain and walk-up access to the back yard providing plenty of storage space or the potential to finish and create even more living space. The 24'x40' pole barn with lean-to provides unlimited possibilities for exterior storage. With waterfront access to Oldmans Creek, it’s the perfect space to store your duck boat, kayaks and fishing equipment. Some other recent updates include the roof, which is just 10 years young, the well pressure tank (4 yrs.), well pump (3 yrs.), furnace (3 yrs.), & A/C (2 yr.), and a brand-new septic system. Step outside onto the sprawling 10-acre lot and enjoy the peace and tranquility that comes with owning your own private oasis. Whether you're taking a stroll through the beautifully landscaped grounds, enjoying a picnic on the lawn, watching the horse pastures next door, or simply soaking in the stunning views, you'll feel like you are miles away from the hustle and bustle of everyday life. Note: Farmland is currently leased to a local farmer via gentleman's agreement. Hay crop excluded from the sale.
Location
State NJ
County Salem
Area Oldmans Twp (21707)
Zoning QFARM
Rooms
Other Rooms Dining Room, Primary Bedroom, Bedroom 2, Bedroom 3, Bedroom 4, Kitchen, Basement, Foyer, Sun/Florida Room, Great Room, Laundry, Primary Bathroom, Full Bath, Half Bath
Basement Interior Access, Outside Entrance, Unfinished, Full
Main Level Bedrooms 4
Interior
Interior Features Dining Area, Floor Plan - Open, Kitchen - Island, Pantry, Stall Shower, Tub Shower, Walk-in Closet(s), Wood Floors, Stove - Wood
Hot Water Electric
Heating Forced Air
Cooling Central A/C
Heat Source Propane - Metered
Laundry Main Floor
Exterior
Exterior Feature Deck(s), Wrap Around
Parking Features Garage - Front Entry, Garage Door Opener, Inside Access
Garage Spaces 2.0
Water Access N
View Panoramic, Pasture, Trees/Woods
Roof Type Shingle
Accessibility None
Porch Deck(s), Wrap Around
Attached Garage 2
Total Parking Spaces 2
Garage Y
Building
Lot Description Rear Yard, Cleared, Front Yard, SideYard(s), Rural
Story 1
Foundation Block
Sewer On Site Septic
Water Well
Architectural Style Ranch/Rambler
Level or Stories 1
Additional Building Above Grade, Below Grade
New Construction N
Schools
School District Woodstown-Pilesgrove Regi Schools
Others
Senior Community No
Tax ID 07-00013-00008 06
Ownership Fee Simple
SqFt Source Estimated
Acceptable Financing Cash, Conventional, FHA, VA
Listing Terms Cash, Conventional, FHA, VA
Financing Cash,Conventional,FHA,VA
Special Listing Condition Standard
Read Less
Want to know what your home might be worth? Contact us for a FREE valuation!

Our team is ready to help you sell your home for the highest possible price ASAP

Bought with Anthony Gioielli • BHHS Fox & Roach-Mullica Hill South

GET MORE INFORMATION





