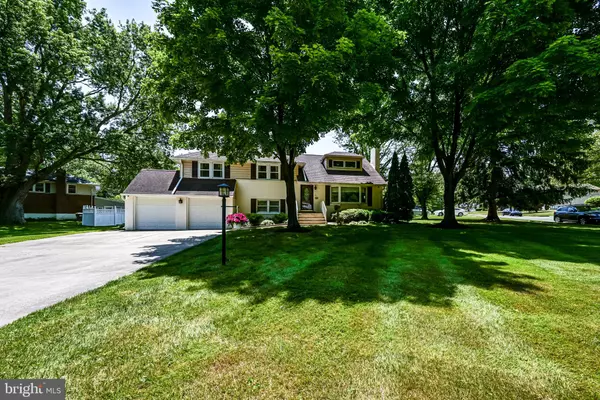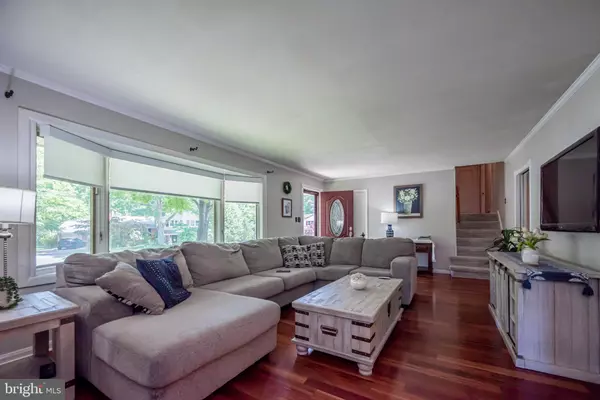$510,000
$494,900
3.1%For more information regarding the value of a property, please contact us for a free consultation.
612 BALDWIN LN Wilmington, DE 19803
4 Beds
3 Baths
2,825 SqFt
Key Details
Sold Price $510,000
Property Type Single Family Home
Sub Type Detached
Listing Status Sold
Purchase Type For Sale
Square Footage 2,825 sqft
Price per Sqft $180
Subdivision Carrcroft Crest
MLS Listing ID DENC2043406
Sold Date 06/30/23
Style Split Level
Bedrooms 4
Full Baths 2
Half Baths 1
HOA Y/N N
Abv Grd Liv Area 1,664
Originating Board BRIGHT
Year Built 1958
Annual Tax Amount $3,155
Tax Year 2022
Lot Size 0.360 Acres
Acres 0.36
Property Description
Coming Soon , Professional photo to follow
Location, Location, Location !
Welcome to this beautiful 4 bedroom 2 ½ bath split level Carrcroft home. This home it situated on a beautifully landscaped corner lot. Need Space ? This fabulous house keeps on going room after room. Entering this delightful property, you will be greeted by a spacious living room with fire place, hardwood floors, and a bay window. Formal dining room, kitchen with granite countertops, and spacious laundry area complete this level. A few steps up is the master bedroom with master bath, two additional bedrooms and full bath complete this floor. Just a few more steps up and you will find a newly carpeted fourth bedroom. The first lower level of this home consists of a family room, small bonus room and a half bath. The 2nd lower level has a 25 x 20 family room/play room. A 16 x 15 three-season room and two car garage tops off this amazing property. Schedule your tour today !
Location
State DE
County New Castle
Area Brandywine (30901)
Zoning NC10
Rooms
Other Rooms Living Room, Dining Room, Bedroom 2, Bedroom 3, Bedroom 4, Kitchen, Family Room, Bedroom 1, Sun/Florida Room, Laundry, Mud Room, Bathroom 1, Bathroom 2, Bathroom 3
Basement Fully Finished
Interior
Interior Features Attic, Dining Area, Stall Shower, Stove - Wood, Tub Shower
Hot Water Natural Gas
Cooling Central A/C
Fireplaces Type Wood
Equipment Built-In Microwave, Cooktop, Dishwasher, Disposal, Dryer - Front Loading, Oven - Wall, Washer - Front Loading
Fireplace Y
Appliance Built-In Microwave, Cooktop, Dishwasher, Disposal, Dryer - Front Loading, Oven - Wall, Washer - Front Loading
Heat Source Natural Gas
Laundry Main Floor
Exterior
Parking Features Built In
Garage Spaces 2.0
Water Access N
Accessibility None
Attached Garage 2
Total Parking Spaces 2
Garage Y
Building
Story 4
Foundation Brick/Mortar
Sewer Public Sewer
Water Public
Architectural Style Split Level
Level or Stories 4
Additional Building Above Grade, Below Grade
New Construction N
Schools
Elementary Schools Carrcroft
Middle Schools Springer
High Schools Mount Pleasant
School District Brandywine
Others
Senior Community No
Tax ID 0610400181
Ownership Fee Simple
SqFt Source Estimated
Acceptable Financing Conventional, FHA, VA
Listing Terms Conventional, FHA, VA
Financing Conventional,FHA,VA
Special Listing Condition Standard
Read Less
Want to know what your home might be worth? Contact us for a FREE valuation!

Our team is ready to help you sell your home for the highest possible price ASAP

Bought with Christina B Sutherland • Keller Williams Real Estate - West Chester

GET MORE INFORMATION





