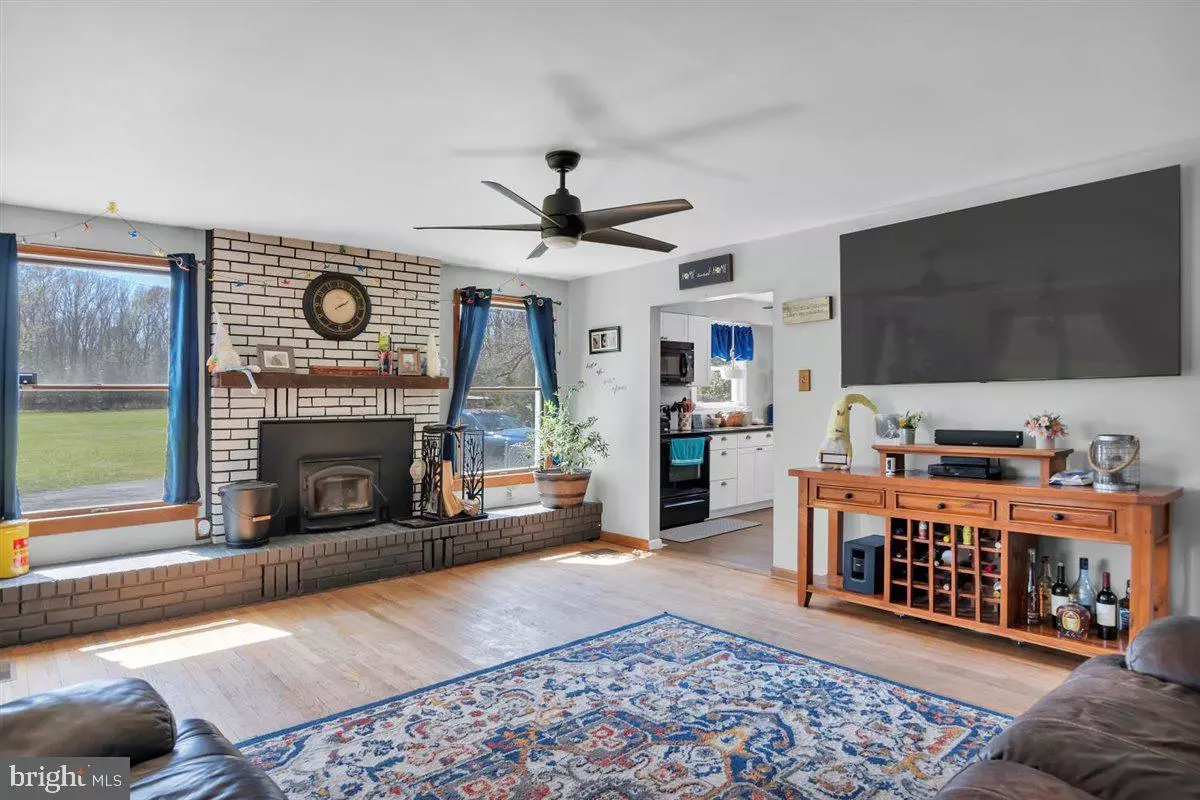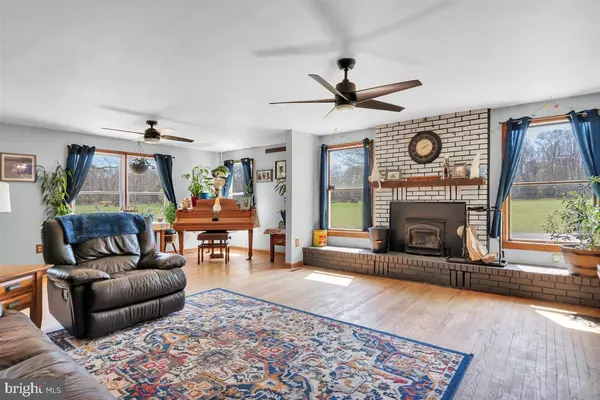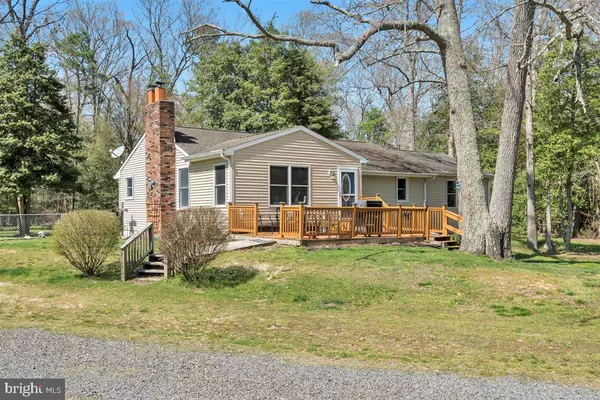$420,000
$420,000
For more information regarding the value of a property, please contact us for a free consultation.
309 ALVINE RD Pittsgrove, NJ 08318
3 Beds
3 Baths
1,534 SqFt
Key Details
Sold Price $420,000
Property Type Single Family Home
Sub Type Detached
Listing Status Sold
Purchase Type For Sale
Square Footage 1,534 sqft
Price per Sqft $273
Subdivision Country Setting
MLS Listing ID NJSA2007268
Sold Date 06/07/23
Style Ranch/Rambler
Bedrooms 3
Full Baths 2
Half Baths 1
HOA Y/N N
Abv Grd Liv Area 1,534
Originating Board BRIGHT
Year Built 1970
Annual Tax Amount $7,794
Tax Year 2022
Lot Size 8.940 Acres
Acres 8.94
Lot Dimensions 0.00 x 0.00
Property Description
** Please do not drive up the driveway without an appointment** Once in a lifetime opportunity to own a beautiful rancher on almost 9 acres in Pittsgrove, NJ. This stunning home is tucked away behind a winding driveway making it feel like your own personal paradise.
As you step inside, there is an open floor plan with hardwood floors, natural light from the new windows and a large living room with a fireplace. The kitchen has been recently updated with gorgeous butcher block countertops, new white cabinets and new flooring. Additionally, there are newer appliances and a kitchen nook for eating with a half bath off to the side.
Down the hall is a full bathroom, a large bedroom with new flooring that could easily be converted into 2 bedrooms, another spacious bedroom, and a primary bedroom with a huge closet and primary bathroom.
The basement is gigantic with a brand new washer and dryer, separate room for an office and plenty of storage space for any of your needs. The walk out basement leads outside to a large fenced area surrounded by 8+ acres that has a large pole barn equipped with electricity and water.
Additionally, this home is solar powered and reduces the cost of electricity. Another great feature is that you are minutes away from major highways, shopping and only 35 minutes to Philadelphia. This is an amazing opportunity and property–Don't let this pass you by! Showings begin Saturday, April 15th at the open house from 12-2pm.
Location
State NJ
County Salem
Area Pittsgrove Twp (21711)
Zoning RES
Rooms
Other Rooms Living Room, Primary Bedroom, Bedroom 2, Kitchen, Bedroom 1, Attic
Basement Full, Unfinished
Main Level Bedrooms 3
Interior
Interior Features Primary Bath(s), Kitchen - Eat-In, Ceiling Fan(s), Entry Level Bedroom, Water Treat System, Wood Floors
Hot Water Electric
Heating Forced Air
Cooling Central A/C
Flooring Hardwood, Laminate Plank
Fireplaces Number 1
Fireplaces Type Brick
Equipment Dishwasher, Dryer, Washer
Fireplace Y
Appliance Dishwasher, Dryer, Washer
Heat Source Oil
Laundry Basement
Exterior
Exterior Feature Deck(s)
Parking Features Oversized
Garage Spaces 5.0
Carport Spaces 3
Fence Chain Link, Partially
Water Access N
View Garden/Lawn, Trees/Woods
Roof Type Shingle
Accessibility None
Porch Deck(s)
Total Parking Spaces 5
Garage Y
Building
Lot Description Cleared, Backs to Trees, Front Yard, Pond, Secluded
Story 1
Foundation Other
Sewer On Site Septic
Water Well
Architectural Style Ranch/Rambler
Level or Stories 1
Additional Building Above Grade, Below Grade
New Construction N
Schools
School District Pittsgrove Township Public Schools
Others
Senior Community No
Tax ID 11-00701-00022
Ownership Fee Simple
SqFt Source Assessor
Acceptable Financing Conventional, VA, FHA 203(b), USDA
Listing Terms Conventional, VA, FHA 203(b), USDA
Financing Conventional,VA,FHA 203(b),USDA
Special Listing Condition Standard
Read Less
Want to know what your home might be worth? Contact us for a FREE valuation!

Our team is ready to help you sell your home for the highest possible price ASAP

Bought with Brenda Smith • Century 21 Alliance - Mantua

GET MORE INFORMATION





