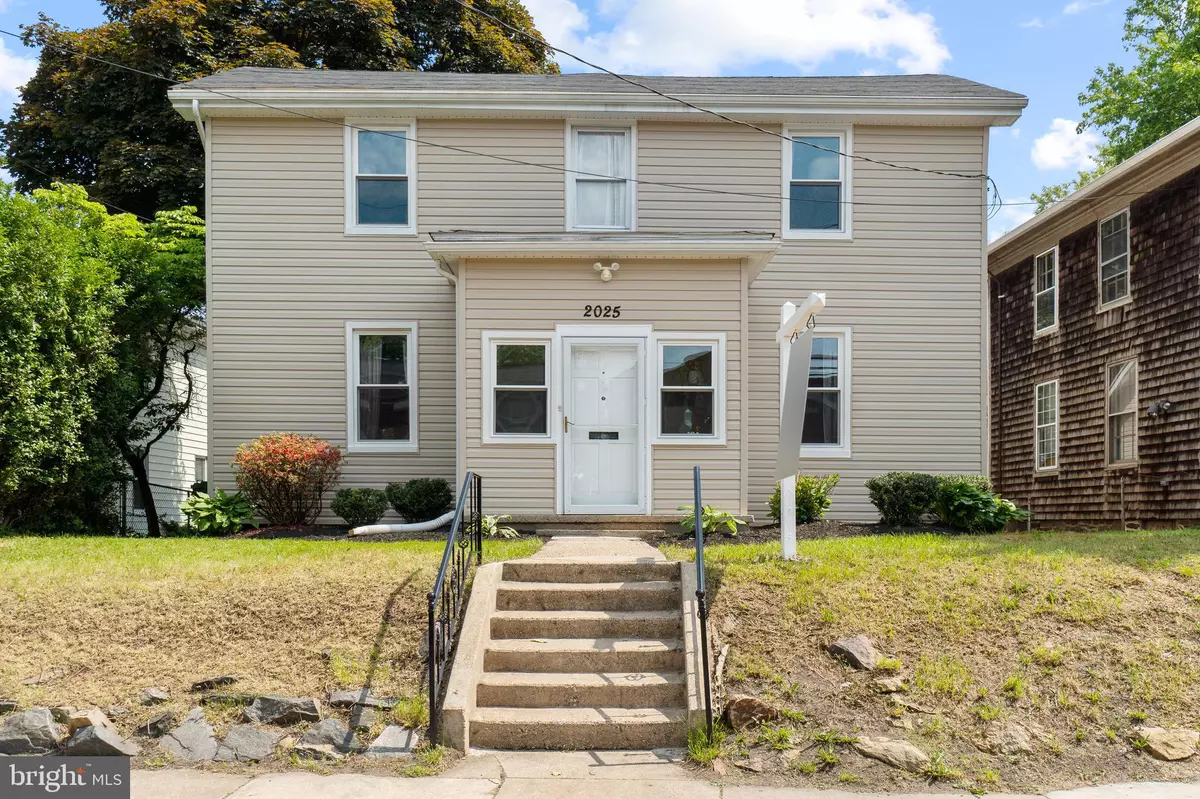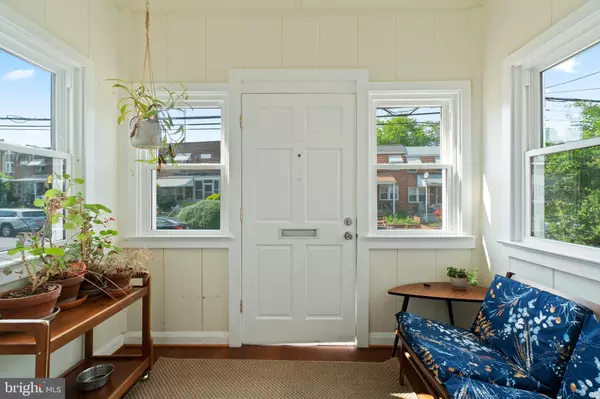$365,000
$349,500
4.4%For more information regarding the value of a property, please contact us for a free consultation.
2025 DRUID PARK DR Baltimore, MD 21211
3 Beds
2 Baths
1,728 SqFt
Key Details
Sold Price $365,000
Property Type Single Family Home
Sub Type Detached
Listing Status Sold
Purchase Type For Sale
Square Footage 1,728 sqft
Price per Sqft $211
Subdivision Woodberry
MLS Listing ID MDBA2085102
Sold Date 06/07/23
Style Colonial
Bedrooms 3
Full Baths 2
HOA Y/N N
Abv Grd Liv Area 1,728
Originating Board BRIGHT
Year Built 1920
Annual Tax Amount $3,068
Tax Year 2022
Lot Size 3,400 Sqft
Acres 0.08
Property Description
Exceptional Properties. Exceptional Clients. Welcome to your new Woodberry Home! This 3 bed, 2 bath single family has all the charm of a traditional Baltimore home but with all the updates you could want. The main level boasts an adorable entry way, living room, dining room with tons of windows and sliding door leading to a large, freshly-painted deck, recently-renovated kitchen with stainless steel appliances, and a bedroom and full bathroom. The second level includes two bedrooms and a full bath. Living at this home provides true convenience, just 1/8 of a mile from the Cold Spring Trail, Druid Hill Park, walkable to public transit, many local restaurants, bars & breweries, gyms, and other popular neighborhoods in the city. OVER 60k in recent updates include: new windows throughout, new stairs, original heart pine floors recently refinished, downstairs bathroom fixtures and lighting, dining room lighting, decks freshly painted, home power washed, outside areas freshly landscaped, brick walkway pointed and gutters cleaned.
Location
State MD
County Baltimore City
Zoning R-6
Direction North
Rooms
Other Rooms Living Room, Dining Room, Bedroom 2, Bedroom 3, Kitchen, Bedroom 1, Bathroom 1, Bathroom 2
Main Level Bedrooms 1
Interior
Interior Features Floor Plan - Open, Kitchen - Eat-In, Kitchen - Gourmet, Breakfast Area, Ceiling Fan(s), Dining Area, Kitchen - Island, Wood Floors, Upgraded Countertops, Tub Shower, Stall Shower, Recessed Lighting
Hot Water Natural Gas
Heating Forced Air
Cooling Central A/C
Equipment Built-In Microwave, Dishwasher, Oven/Range - Gas, Refrigerator, Stainless Steel Appliances, Washer, Dryer
Fireplace N
Appliance Built-In Microwave, Dishwasher, Oven/Range - Gas, Refrigerator, Stainless Steel Appliances, Washer, Dryer
Heat Source Natural Gas
Laundry Lower Floor
Exterior
Exterior Feature Deck(s)
Water Access N
Accessibility None
Porch Deck(s)
Garage N
Building
Story 2.5
Foundation Permanent
Sewer Public Sewer
Water Public
Architectural Style Colonial
Level or Stories 2.5
Additional Building Above Grade, Below Grade
New Construction N
Schools
School District Baltimore City Public Schools
Others
Pets Allowed N
Senior Community No
Tax ID 0313043390B009
Ownership Fee Simple
SqFt Source Assessor
Special Listing Condition Standard
Read Less
Want to know what your home might be worth? Contact us for a FREE valuation!

Our team is ready to help you sell your home for the highest possible price ASAP

Bought with Meghan Lynn Bailey • AB & Co Realtors, Inc.

GET MORE INFORMATION





