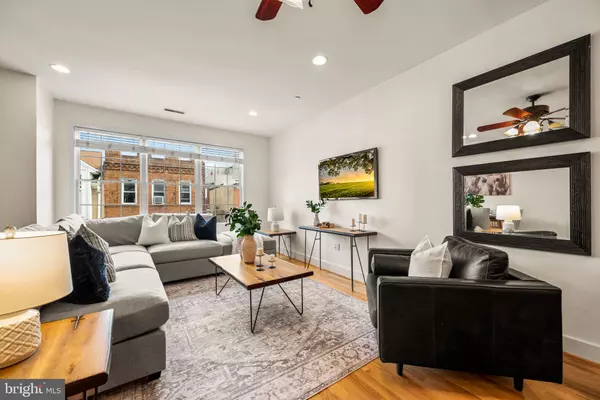$575,000
$575,000
For more information regarding the value of a property, please contact us for a free consultation.
714 BAINBRIDGE ST #12 Philadelphia, PA 19147
2 Beds
2 Baths
1,221 SqFt
Key Details
Sold Price $575,000
Property Type Condo
Sub Type Condo/Co-op
Listing Status Sold
Purchase Type For Sale
Square Footage 1,221 sqft
Price per Sqft $470
Subdivision Bella Vista
MLS Listing ID PAPH2237798
Sold Date 06/08/23
Style Contemporary
Bedrooms 2
Full Baths 2
Condo Fees $378/mo
HOA Y/N N
Abv Grd Liv Area 1,221
Originating Board BRIGHT
Year Built 2009
Annual Tax Amount $6,971
Tax Year 2022
Lot Dimensions 0.00 x 0.00
Property Description
Located within the Meredith school zone you will find our top floor, 2-bedroom, 2-bath WITH PARKING, condominium. It’s over 1,200 square feet with sun lit rooms that are fantastically sized. With so many places to eat around you, cooking is optional, however, this kitchen with ample cabinetry and counter space will make any home chef happy!
The open concept living-room, kitchen and dining area overlooking Bainbridge through large windows allows a wonderful amount of sun to shine through. The kitchen offers an abundance of Cherrywood cabinetry and granite countertops. A few steps away is the hallway laundry and tiled guest bath as well as a nicely sized second bedroom with roomy closets and ample space for a queen bed. The large Primary en-suite with bay windows has an oversized walk-in closet with custom built-in storage and a spacious bath with a walk-in shower. This home also comes with an assigned PARKING space in the attached first floor gated garage. The condominium offers additional storage in the basement for its owners. The location offers so many options for amenities! You are blocks from the Italian Market, Whole Foods, and a diverse array of restaurants to choose from. Minutes from Center City, Washington Square, Queen Village and Society Hill. You are surrounded by parks to take a stroll: Cinfrani, Palumbo and Seger. This location has easy access to Pennsylvania Hospital, Jefferson Hospital and Wills Eye Hospital. For those with a longer commute, there is also easy access to the highways including i95 and i676.
Location
State PA
County Philadelphia
Area 19147 (19147)
Zoning RM1
Direction South
Rooms
Main Level Bedrooms 2
Interior
Interior Features Ceiling Fan(s), Elevator, Stall Shower, Dining Area, Tub Shower
Hot Water Electric
Heating Forced Air
Cooling Central A/C
Flooring Wood
Equipment Oven - Self Cleaning, Dishwasher, Refrigerator, Disposal, Microwave
Furnishings No
Fireplace N
Appliance Oven - Self Cleaning, Dishwasher, Refrigerator, Disposal, Microwave
Heat Source Natural Gas
Laundry Main Floor
Exterior
Parking Features Garage Door Opener
Garage Spaces 1.0
Parking On Site 1
Amenities Available None
Water Access N
Roof Type Flat
Accessibility None
Attached Garage 1
Total Parking Spaces 1
Garage Y
Building
Story 1
Unit Features Garden 1 - 4 Floors
Foundation Stone, Concrete Perimeter
Sewer Public Sewer
Water Public
Architectural Style Contemporary
Level or Stories 1
Additional Building Above Grade, Below Grade
New Construction N
Schools
Elementary Schools Meredith William
School District The School District Of Philadelphia
Others
Pets Allowed Y
HOA Fee Include Common Area Maintenance,Ext Bldg Maint,Snow Removal,Trash,Water,Sewer,Parking Fee
Senior Community No
Tax ID 888022242
Ownership Condominium
Security Features Security System
Acceptable Financing Conventional, FHA 203(b)
Listing Terms Conventional, FHA 203(b)
Financing Conventional,FHA 203(b)
Special Listing Condition Standard
Pets Allowed Case by Case Basis
Read Less
Want to know what your home might be worth? Contact us for a FREE valuation!

Our team is ready to help you sell your home for the highest possible price ASAP

Bought with Brooke L Willmes • Space & Company

GET MORE INFORMATION





