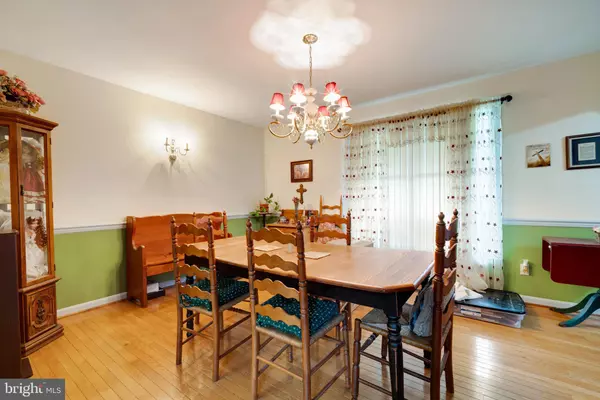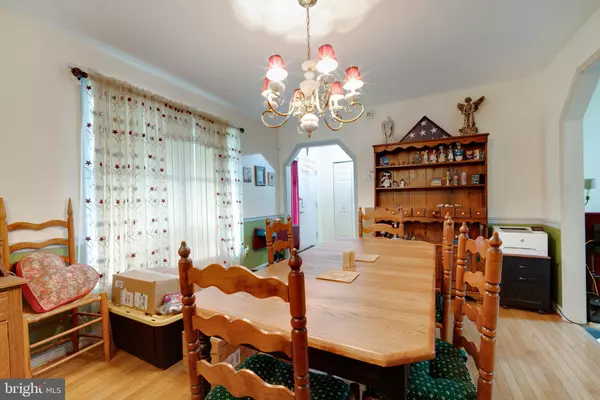$359,000
$359,000
For more information regarding the value of a property, please contact us for a free consultation.
236 DUKE OF KENT ST Chestertown, MD 21620
3 Beds
2 Baths
1,780 SqFt
Key Details
Sold Price $359,000
Property Type Single Family Home
Sub Type Detached
Listing Status Sold
Purchase Type For Sale
Square Footage 1,780 sqft
Price per Sqft $201
Subdivision Kingstowne Manor
MLS Listing ID MDQA2006420
Sold Date 06/08/23
Style Ranch/Rambler
Bedrooms 3
Full Baths 2
HOA Y/N N
Abv Grd Liv Area 1,780
Originating Board BRIGHT
Year Built 1994
Annual Tax Amount $2,164
Tax Year 2022
Lot Size 0.459 Acres
Acres 0.46
Property Description
Located in Kingstown Manor this 3BR, 2BA well appointed home is ready for it's new owners! 1,780 sq ft finished living space - the open floor plan includes a LR with gas fireplace, a large Kitchen with a propane cooktop, double wall oven and Breakfast Nook that over looks a lovely and private backyard and a DR with beautiful wood floors. A 3 season porch with a brick patio and walkway outside. Lots of attic & garage storage! New Roof and skylights 2020 -1 car attached Garage with inside access and workshop - 30 amp shore power for camper - asphalt driveway - 12x12 utility/storage shed - NO HOA - Walking or biking distance to downtown Chestertown; Farmers Market every Saturday morning, Arts & Entertainment district, Washington College, restaurants, local shops, and much more.
Location
State MD
County Queen Annes
Zoning NC-20
Rooms
Other Rooms Living Room, Dining Room, Primary Bedroom, Bedroom 2, Kitchen, Foyer, Bedroom 1, Laundry, Other
Main Level Bedrooms 3
Interior
Interior Features Dining Area, Breakfast Area, Primary Bath(s), Chair Railings, Crown Moldings, Window Treatments, Floor Plan - Open
Hot Water Electric
Heating Heat Pump(s)
Cooling Heat Pump(s), Central A/C
Flooring Carpet, Vinyl, Tile/Brick
Fireplaces Number 1
Fireplaces Type Gas/Propane, Heatilator
Equipment Dishwasher, Dryer, Oven/Range - Electric, Refrigerator, Washer, Water Conditioner - Owned, Water Heater - Tankless
Furnishings No
Fireplace Y
Appliance Dishwasher, Dryer, Oven/Range - Electric, Refrigerator, Washer, Water Conditioner - Owned, Water Heater - Tankless
Heat Source Electric
Laundry Dryer In Unit, Washer In Unit
Exterior
Exterior Feature Patio(s), Porch(es)
Parking Features Garage Door Opener, Garage - Front Entry
Garage Spaces 5.0
Water Access N
Roof Type Asphalt
Accessibility 32\"+ wide Doors, 36\"+ wide Halls, Grab Bars Mod
Porch Patio(s), Porch(es)
Attached Garage 1
Total Parking Spaces 5
Garage Y
Building
Lot Description Front Yard, Level, Rear Yard
Story 1
Foundation Crawl Space
Sewer Private Septic Tank
Water Conditioner, Well
Architectural Style Ranch/Rambler
Level or Stories 1
Additional Building Above Grade, Below Grade
Structure Type Dry Wall
New Construction N
Schools
Elementary Schools Church Hill
Middle Schools Sudlersville
High Schools Queen Anne'S County
School District Queen Anne'S County Public Schools
Others
Senior Community No
Tax ID 1802020408
Ownership Fee Simple
SqFt Source Assessor
Acceptable Financing Cash, Conventional, FHA, USDA, VA
Horse Property N
Listing Terms Cash, Conventional, FHA, USDA, VA
Financing Cash,Conventional,FHA,USDA,VA
Special Listing Condition Standard
Read Less
Want to know what your home might be worth? Contact us for a FREE valuation!

Our team is ready to help you sell your home for the highest possible price ASAP

Bought with Amy L Larrauri • RE/MAX Executive

GET MORE INFORMATION





