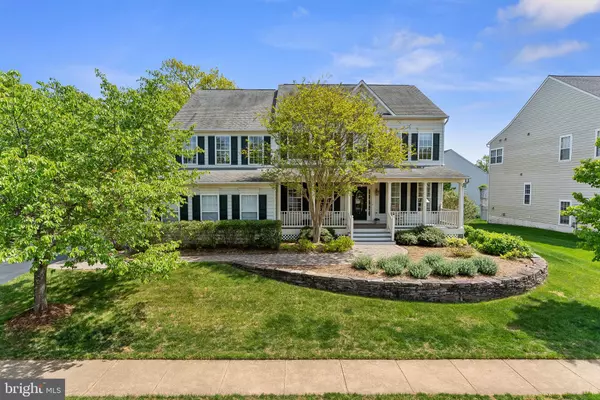$1,175,000
$1,175,000
For more information regarding the value of a property, please contact us for a free consultation.
21488 GLEBE VIEW DR Broadlands, VA 20148
5 Beds
5 Baths
5,103 SqFt
Key Details
Sold Price $1,175,000
Property Type Single Family Home
Sub Type Detached
Listing Status Sold
Purchase Type For Sale
Square Footage 5,103 sqft
Price per Sqft $230
Subdivision Broadlands
MLS Listing ID VALO2046686
Sold Date 06/09/23
Style Colonial
Bedrooms 5
Full Baths 5
HOA Fees $99/mo
HOA Y/N Y
Abv Grd Liv Area 3,496
Originating Board BRIGHT
Year Built 2000
Annual Tax Amount $9,519
Tax Year 2023
Lot Size 10,890 Sqft
Acres 0.25
Property Description
Located in the peaceful Belmont Bluff section of the Broadlands community, this home is truly a rare find! From the minute you pull up to this home, with the welcoming west-facing front porch, into your 3 car side load garage, you will know this one is special. The popular Fitzgerald floor plan features more than 5,100 sq ft of finished living space. On the main level, in addition to a soaring stone fireplace in the spacious two story family room, formal living and dining rooms, and eat in gourmet kitchen, there is an optional 5th bedroom on the main level (currently used as an office) with a closet and connected to a full bathroom.
Upstairs you will find the Owner's suite to be a private retreat with a generous sized bedroom and sitting area, massive closet, and a bathroom complete with dual vanities, a soaking tub, and separate shower. Also upstairs are bedrooms 2 & 3 on either side of the shared hall bath, and a 4th larger bedroom with an updated en suite full bath and big closet.
The fully finished walk up basement is ready to entertain and host guests however you like. The recreation space offers great flexibility for games, movies, exercise, and more. Were you to desire a 6th legal bedroom, all you need to do is finish the knee wall in the workout room/area with it's own separate outside door and easy access to the full bath. There is plenty of unfinished storage too!
Zoned for Mill Run, Eagle Ridge, and Briar Woods schools. Don’t forget the access to Broadlands' many wonderful community amenities – three pools, extensive trails, playgrounds, tennis, pickle ball, basketball courts, and community events, all just minutes to the Ashburn Metro Station, shopping, dining, and commuter routes. Welcome Home!
Location
State VA
County Loudoun
Zoning R4
Rooms
Other Rooms Living Room, Dining Room, Primary Bedroom, Bedroom 2, Bedroom 3, Bedroom 4, Bedroom 5, Kitchen, Family Room, Basement, Foyer, Other, Recreation Room
Basement Fully Finished, Interior Access, Outside Entrance, Walkout Stairs
Main Level Bedrooms 1
Interior
Interior Features Carpet, Ceiling Fan(s), Central Vacuum, Crown Moldings, Chair Railings, Entry Level Bedroom, Family Room Off Kitchen, Formal/Separate Dining Room, Breakfast Area, Kitchen - Island, Pantry, Walk-in Closet(s), Double/Dual Staircase, Recessed Lighting, Built-Ins
Hot Water Natural Gas
Heating Forced Air
Cooling Ceiling Fan(s), Central A/C
Fireplaces Number 1
Fireplaces Type Gas/Propane, Mantel(s)
Equipment Central Vacuum, Dryer, Washer, Cooktop, Dishwasher, Disposal, Humidifier, Icemaker, Oven - Double, Oven - Wall, Refrigerator, Extra Refrigerator/Freezer
Fireplace Y
Appliance Central Vacuum, Dryer, Washer, Cooktop, Dishwasher, Disposal, Humidifier, Icemaker, Oven - Double, Oven - Wall, Refrigerator, Extra Refrigerator/Freezer
Heat Source Natural Gas
Laundry Main Floor
Exterior
Exterior Feature Porch(es), Deck(s), Patio(s)
Parking Features Garage Door Opener, Inside Access, Garage - Side Entry
Garage Spaces 3.0
Fence Fully, Rear
Amenities Available Basketball Courts, Common Grounds, Community Center, Jog/Walk Path, Pool - Outdoor, Picnic Area, Tennis Courts, Tot Lots/Playground
Water Access N
Accessibility None
Porch Porch(es), Deck(s), Patio(s)
Attached Garage 3
Total Parking Spaces 3
Garage Y
Building
Story 3
Foundation Slab
Sewer Public Sewer
Water Public
Architectural Style Colonial
Level or Stories 3
Additional Building Above Grade, Below Grade
Structure Type Vaulted Ceilings,2 Story Ceilings
New Construction N
Schools
Elementary Schools Mill Run
Middle Schools Eagle Ridge
High Schools Briar Woods
School District Loudoun County Public Schools
Others
HOA Fee Include Common Area Maintenance,Management,Pool(s),Reserve Funds,Snow Removal,Trash
Senior Community No
Tax ID 155176441000
Ownership Fee Simple
SqFt Source Assessor
Security Features Security System
Acceptable Financing Cash, Conventional, FHA, VA
Listing Terms Cash, Conventional, FHA, VA
Financing Cash,Conventional,FHA,VA
Special Listing Condition Standard
Read Less
Want to know what your home might be worth? Contact us for a FREE valuation!

Our team is ready to help you sell your home for the highest possible price ASAP

Bought with Ritu A Desai • Samson Properties

GET MORE INFORMATION





