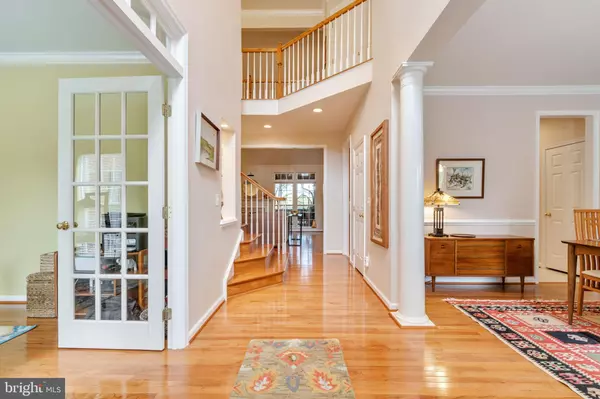$721,400
$719,000
0.3%For more information regarding the value of a property, please contact us for a free consultation.
196 PRESTON DR Warrenton, VA 20186
4 Beds
4 Baths
4,732 SqFt
Key Details
Sold Price $721,400
Property Type Single Family Home
Sub Type Detached
Listing Status Sold
Purchase Type For Sale
Square Footage 4,732 sqft
Price per Sqft $152
Subdivision The Reserve At Moorhead
MLS Listing ID VAFQ2008306
Sold Date 06/07/23
Style Colonial
Bedrooms 4
Full Baths 3
Half Baths 1
HOA Fees $34/qua
HOA Y/N Y
Abv Grd Liv Area 3,532
Originating Board BRIGHT
Year Built 2005
Annual Tax Amount $6,303
Tax Year 2021
Lot Size 0.298 Acres
Acres 0.3
Property Description
Over 4,700 finished sq. ft. AND move-in ready! Steps to Downtown Warrenton living at its finest with views of the Warrenton courthouse in the desirable Reserve at Moorhead neighborhood. This home boasts 4 spacious bedrooms, 3.5 baths plus an office and was updated throughout in 2022. The enormous main-level primary bedroom includes a sitting room, separate walk-in closets, ensuite bathroom with soaking tub, separate shower, and separate dual sink vanities. The sitting room leads out to a lovely screened-in porch overlooking the outer back deck and the private, fully fenced backyard.
The open floor plan on the main level is an entertainer's dream featuring a 2 story family room with gas fireplace, light-filled morning room, gourmet kitchen featuring upgraded cabinets and countertops, new backsplash, stainless steel appliances, gas cooktop, and double oven. There is also a two-story foyer, hardwood floors throughout most the main level, separate formal dining room with chair and crown molding, study/library room with crown molding and French doors, as well as a convenient separate laundry room with new washer and dryer with smart features. A half bathroom is also on this level. Additional recent upgrades include new flooring in the kitchen and morning room, a new dishwasher, and new modern lighting throughout the home. A full list of the many improvements is listed in our brochure.
Enjoy your morning coffee on the relaxing screened-in porch that can be entered from the morning room or the primary bedroom. This tranquil outdoor space leads to a sun deck overlooking a private backyard lined with trees and a picket fence. The front and backyard have been professionally landscaped with new holly trees, a new back patio, new front bespoke railing, a new Anderson storm door, new fencing, and all over improvement of the lawn and yard.
The walk-out basement consists of a huge recreation room and full bathroom, as well as an abundance of storage space. The lower level walks out to a newly finished poured and stained concrete porch area perfect for additional outdoor living space.
Hardwood floor steps take you to the second floor that includes 3 spacious bedrooms. Two on one side of the bridge that overlooks the two-story family room and another private bedroom on the other side. There is a full bathroom servicing the upper bedrooms.
Fantastic location, steps away from Old Town Warrenton and Main Street, filled with quaint shops, dining, museum, parks, trails, and activities. Please see the town's calendar online for seasonal activities and events around the town. Don't miss your opportunity to enjoy this wonderful home!
Location
State VA
County Fauquier
Zoning 10
Rooms
Other Rooms Dining Room, Primary Bedroom, Bedroom 2, Bedroom 3, Bedroom 4, Kitchen, Family Room, Sun/Florida Room, Laundry, Office, Recreation Room, Bathroom 3
Basement Connecting Stairway, Daylight, Partial, Partially Finished, Space For Rooms, Walkout Level
Main Level Bedrooms 1
Interior
Interior Features Breakfast Area, Carpet, Chair Railings, Crown Moldings, Entry Level Bedroom, Family Room Off Kitchen, Floor Plan - Open, Kitchen - Gourmet, Pantry, Primary Bath(s), Recessed Lighting, Soaking Tub, Walk-in Closet(s)
Hot Water Natural Gas
Cooling Central A/C
Flooring Hardwood, Carpet, Luxury Vinyl Tile
Fireplaces Number 1
Fireplaces Type Gas/Propane
Equipment Cooktop, Dishwasher, Disposal, Dryer, Exhaust Fan, Icemaker, Oven - Wall, Oven - Double, Refrigerator, Stainless Steel Appliances, Washer, Water Heater
Furnishings No
Fireplace Y
Window Features Transom
Appliance Cooktop, Dishwasher, Disposal, Dryer, Exhaust Fan, Icemaker, Oven - Wall, Oven - Double, Refrigerator, Stainless Steel Appliances, Washer, Water Heater
Heat Source Natural Gas
Laundry Main Floor
Exterior
Exterior Feature Screened, Deck(s)
Parking Features Garage Door Opener, Garage - Front Entry
Garage Spaces 4.0
Fence Rear, Fully, Picket
Water Access N
View Garden/Lawn
Street Surface Paved
Accessibility None
Porch Screened, Deck(s)
Road Frontage City/County
Attached Garage 2
Total Parking Spaces 4
Garage Y
Building
Lot Description Backs to Trees, Front Yard, Landscaping, Rear Yard
Story 3
Foundation Concrete Perimeter
Sewer Public Sewer
Water Public
Architectural Style Colonial
Level or Stories 3
Additional Building Above Grade, Below Grade
Structure Type 9'+ Ceilings
New Construction N
Schools
School District Fauquier County Public Schools
Others
Pets Allowed Y
HOA Fee Include Common Area Maintenance
Senior Community No
Tax ID 6984-56-1142
Ownership Fee Simple
SqFt Source Assessor
Security Features Electric Alarm
Acceptable Financing Conventional, FHA, VA, Cash
Horse Property N
Listing Terms Conventional, FHA, VA, Cash
Financing Conventional,FHA,VA,Cash
Special Listing Condition Standard
Pets Allowed No Pet Restrictions
Read Less
Want to know what your home might be worth? Contact us for a FREE valuation!

Our team is ready to help you sell your home for the highest possible price ASAP

Bought with Samantha I Bendigo • Berkshire Hathaway HomeServices PenFed Realty

GET MORE INFORMATION





