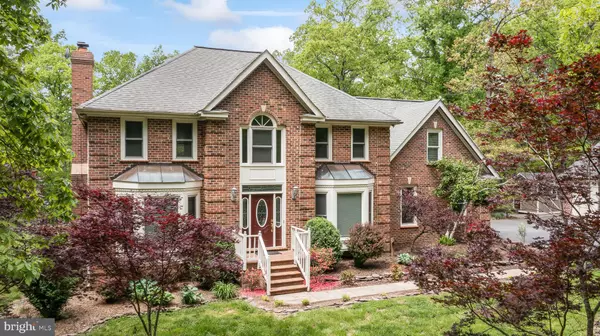$725,000
$725,000
For more information regarding the value of a property, please contact us for a free consultation.
13150 GOLDEN OAKS DR Fredericksburg, VA 22407
4 Beds
4 Baths
4,058 SqFt
Key Details
Sold Price $725,000
Property Type Single Family Home
Sub Type Detached
Listing Status Sold
Purchase Type For Sale
Square Footage 4,058 sqft
Price per Sqft $178
Subdivision Golden Oaks
MLS Listing ID VASP2017036
Sold Date 06/09/23
Style Colonial
Bedrooms 4
Full Baths 2
Half Baths 2
HOA Fees $39/ann
HOA Y/N Y
Abv Grd Liv Area 2,867
Originating Board BRIGHT
Year Built 1990
Annual Tax Amount $4,182
Tax Year 2022
Lot Size 8.150 Acres
Acres 8.15
Property Description
Don't miss out on this very rare opportunity to own an ALL Brick home located on 8.12 private acres. The home is situated in a cul-de-sac and backs up to 100's of acres of battlefield parkland. If privacy is what you seek, then look no further. The kitchen features newer stainless appliances and granite countertops, breakfast bar and breakfast nook. New carpet, freshly painted interior and refinished hardwood floors. Custom brick fireplace with wood stove in the family room to keep you toasty warm on a chilly day. Comfortable primary suite with large walk-in closet, primary bath with separate sinks, shower and soaking tub. Enjoy entertaining friends and family on your expansive deck with pavilion and large stamped concrete patio area. Two car attached garage is fully finished, complete with an industrial grade epoxy floor. Oversized brick 3 bay detached garage consists of 1152 square feet. It also has an industrial epoxy coating system on the floors and is fully finished, insulated and heated and has two separate storage rooms. It would make a wonderful workshop area or it could be converted into a home office. For peace of mind, home has a Generac stand-by generator so you will never be without power. Home is surrounded by beautiful landscaping consisting of mature ornamentals. What a great value for a home and property in the Chancellorsville Area. Minutes to major interstate & thoroughfares, shopping, restaurants and entertainment.
Owner Agent.
Location
State VA
County Spotsylvania
Zoning RU
Rooms
Other Rooms Dining Room, Sitting Room, Kitchen, Den, Great Room, Laundry, Attic, Bonus Room, Half Bath
Basement Fully Finished, Connecting Stairway, Outside Entrance, Sump Pump, Windows
Interior
Interior Features Air Filter System, Additional Stairway, Attic/House Fan, Attic, Breakfast Area, Butlers Pantry, Carpet, Ceiling Fan(s), Chair Railings, Dining Area, Floor Plan - Traditional, Formal/Separate Dining Room, Kitchen - Country, Kitchen - Table Space, Pantry, Recessed Lighting, Soaking Tub, Stall Shower, Stove - Wood, Walk-in Closet(s), Water Treat System, Wet/Dry Bar, Wood Floors
Hot Water Propane
Heating Heat Pump(s), Wood Burn Stove, Programmable Thermostat, Other
Cooling Central A/C, Ceiling Fan(s), Whole House Fan, Heat Pump(s)
Flooring Carpet, Ceramic Tile, Solid Hardwood
Fireplaces Number 1
Fireplaces Type Brick, Wood, Insert
Equipment Compactor, Cooktop, Cooktop - Down Draft, Dishwasher, Dryer - Electric, Icemaker, Oven - Wall, Refrigerator, Stainless Steel Appliances, Washer, Water Conditioner - Owned, Water Heater
Furnishings No
Fireplace Y
Window Features Bay/Bow,Casement,Energy Efficient
Appliance Compactor, Cooktop, Cooktop - Down Draft, Dishwasher, Dryer - Electric, Icemaker, Oven - Wall, Refrigerator, Stainless Steel Appliances, Washer, Water Conditioner - Owned, Water Heater
Heat Source Electric, Propane - Leased, Wood
Laundry Upper Floor
Exterior
Parking Features Covered Parking, Garage - Side Entry, Garage - Front Entry, Oversized
Garage Spaces 10.0
Utilities Available Cable TV, Propane, Electric Available
Water Access N
View Trees/Woods
Roof Type Architectural Shingle
Accessibility None
Attached Garage 2
Total Parking Spaces 10
Garage Y
Building
Story 3
Foundation Slab
Sewer On Site Septic
Water Well
Architectural Style Colonial
Level or Stories 3
Additional Building Above Grade, Below Grade
New Construction N
Schools
High Schools Riverbend
School District Spotsylvania County Public Schools
Others
Senior Community No
Tax ID 10-5-5-
Ownership Fee Simple
SqFt Source Assessor
Special Listing Condition Standard
Read Less
Want to know what your home might be worth? Contact us for a FREE valuation!

Our team is ready to help you sell your home for the highest possible price ASAP

Bought with Lisa K McCaskill • Weichert, REALTORS
GET MORE INFORMATION





