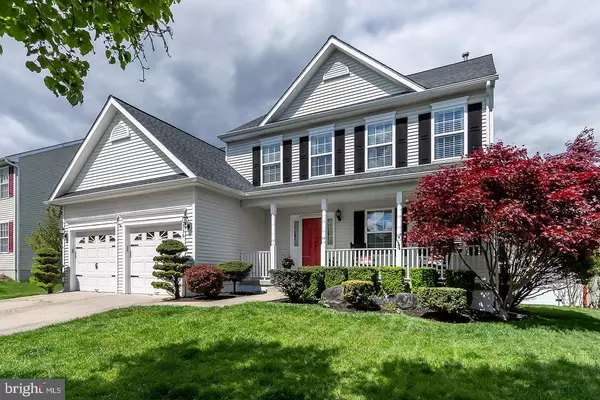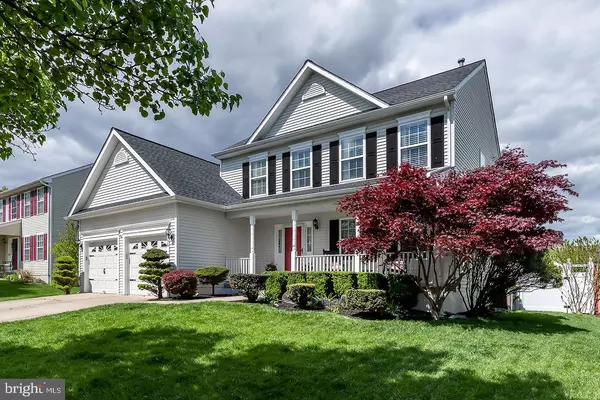$550,000
$500,000
10.0%For more information regarding the value of a property, please contact us for a free consultation.
956 ASHBURN WAY Swedesboro, NJ 08085
4 Beds
3 Baths
2,223 SqFt
Key Details
Sold Price $550,000
Property Type Single Family Home
Sub Type Detached
Listing Status Sold
Purchase Type For Sale
Square Footage 2,223 sqft
Price per Sqft $247
Subdivision Weatherby
MLS Listing ID NJGL2029222
Sold Date 06/09/23
Style Colonial
Bedrooms 4
Full Baths 2
Half Baths 1
HOA Y/N N
Abv Grd Liv Area 2,223
Originating Board BRIGHT
Year Built 2003
Annual Tax Amount $9,959
Tax Year 2022
Lot Size 7,318 Sqft
Acres 0.17
Lot Dimensions 0.00 x 0.00
Property Description
This is the one you've been waiting for!!! Don't miss this beautifully maintained and upgraded Rosewood model in the desirable community of Weatherby. This 4 bedroom, 2.5 bathroom model features IN GROUND HAYWARD SALT SYSTEM SWIMMING POOL & FINISHED BASEMENT!!! The home features great curb appeal and a nice covered front porch as you enter. The foyer, formal living room, dining room and kitchen all boast hard wood flooring. The kitchen has been completely remodeled with slow close custom cabinetry and backsplash, granite countertops and stainless steel appliance package. The kitchen opens up to the sunny REC room with recessed lighting, vaulted ceiling, and gas fireplace with custom surround and shiplap. First floor laundry with overhead cabinetry, wainscoting and included washer and dryer. 2 car garage with cabinetry completes the main level. Upstairs, the hard wood continues in the landing and hallway as you are greeted with 4 bedrooms and 2 full bathrooms. The owner's suite features vaulted ceiling, recessed lighting, walk-in closet and en suite bath with jacuzzi soaking tub, stall shower, tile flooring and double vanity. The FINISHED BASEMENT is perfect for all of your entertainment needs with plenty of space to roam, recessed lighting, wainscoting and custom mirrored wall. There's also unfinished space with shelving for all your storage needs. The backyard is an absolute must see!! Step out from the kitchen onto the maintenance free composite deck overlooking the 2 year young IN GROUND SALTWATER POOL with changing color LED light, surrounded by a beautiful stamped concrete area perfect for hosting all your summertime gatherings. Custom landscaping with river rock and vinyl fencing complete this backyard oasis. Energy efficiency audit upgrade package completed in 2014 with high efficiency HVAC, hot water heater, and additional insulation. New roof and gutters approximately 8 years young. Don't delay, schedule your personal tour today!!!!!1 Owner is a Licensed NJ Realtor. **Showing request deadline 5/16/23 @ 7pm **
Location
State NJ
County Gloucester
Area Woolwich Twp (20824)
Zoning RES
Rooms
Other Rooms Living Room, Dining Room, Primary Bedroom, Bedroom 2, Bedroom 3, Kitchen, Family Room, Bedroom 1, Laundry, Other, Attic
Basement Full, Fully Finished
Interior
Hot Water Natural Gas
Heating Forced Air
Cooling Central A/C
Fireplaces Number 1
Fireplaces Type Gas/Propane
Fireplace Y
Heat Source Natural Gas
Laundry Main Floor
Exterior
Exterior Feature Deck(s), Patio(s), Porch(es)
Parking Features Inside Access, Garage Door Opener, Oversized
Garage Spaces 4.0
Fence Fully, Vinyl
Pool In Ground, Saltwater
Water Access N
Roof Type Pitched,Shingle
Accessibility None
Porch Deck(s), Patio(s), Porch(es)
Attached Garage 2
Total Parking Spaces 4
Garage Y
Building
Lot Description Level
Story 2
Foundation Concrete Perimeter
Sewer Public Sewer
Water Public
Architectural Style Colonial
Level or Stories 2
Additional Building Above Grade, Below Grade
New Construction N
Schools
School District Kingsway Regional High
Others
Senior Community No
Tax ID 24-00003 08-00021
Ownership Fee Simple
SqFt Source Assessor
Horse Property N
Special Listing Condition Standard
Read Less
Want to know what your home might be worth? Contact us for a FREE valuation!

Our team is ready to help you sell your home for the highest possible price ASAP

Bought with Gina Romano • Romano Realty
GET MORE INFORMATION





