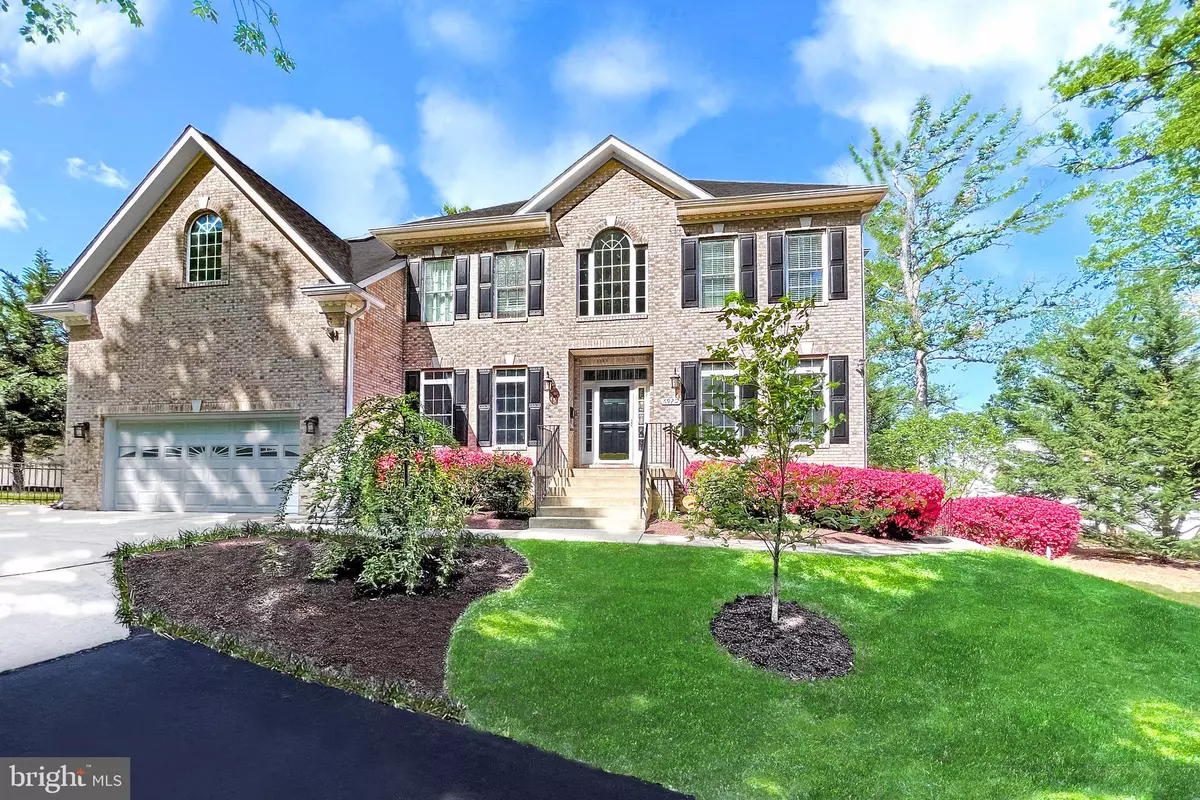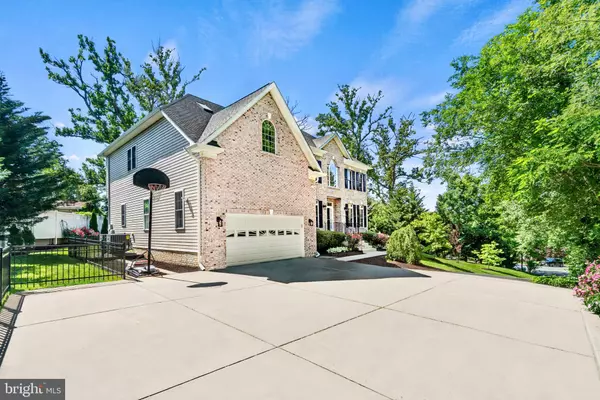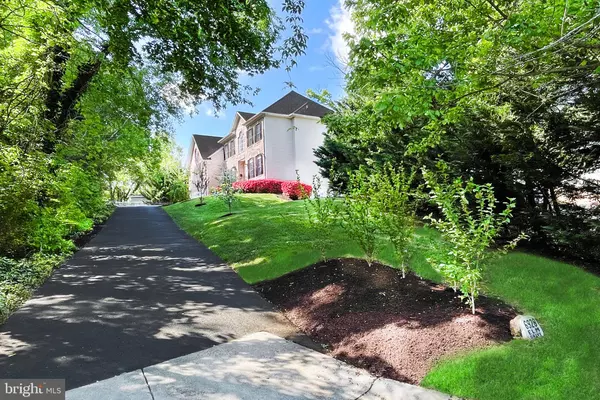$1,080,000
$1,075,000
0.5%For more information regarding the value of a property, please contact us for a free consultation.
6920 ELM DR Alexandria, VA 22306
5 Beds
5 Baths
5,335 SqFt
Key Details
Sold Price $1,080,000
Property Type Single Family Home
Sub Type Detached
Listing Status Sold
Purchase Type For Sale
Square Footage 5,335 sqft
Price per Sqft $202
Subdivision Memorial Heights
MLS Listing ID VAFX2127944
Sold Date 06/09/23
Style Colonial
Bedrooms 5
Full Baths 4
Half Baths 1
HOA Y/N N
Abv Grd Liv Area 3,815
Originating Board BRIGHT
Year Built 2003
Annual Tax Amount $9,520
Tax Year 2023
Lot Size 0.317 Acres
Acres 0.32
Property Description
Welcome home to Elm Drive!
An impressive custom-built colonial, this exceptional property offers a myriad of highly desirable features typically difficult to find all in one place. Upon entering the warm and inviting home, you'll be greeted by the endless amounts of natural light that floods in through the windows located at every turn.
The clever layout and smart design choices make this 5,300+ sqft home feel even larger than it is, with a spacious and airy feel throughout.
An elegant residence perfect for those who love to entertain, you’ll find infinite space for hosting gatherings both inside and out. The recently renovated kitchen features real wood cabinetry and carefully selected top-of-the-line GE appliances, including double ovens (one convection) with a 10-pass hidden bake element in both- a baker's dream! The gas cooktop has five burners, including 2 power burners, 2 equal heat griddle arrangement burners, and a simmer burner- excellent for cooking big meals. A separate dedicated office on the main floor offers both privacy and easy access to the living areas. It can also double up as another bedroom if desired.
Making your way upstairs, you'll find a central, oversized loft that can be used for any number of purposes including a kid’s playroom, arts and crafts space, meditation and yoga area, etc. Surrounding the loft are all four upper level bedrooms- each of which offers walk-in closets, ensuring ample storage space for everyone. You’ll feel a sense of calm as you enter the primary suite, which at over 700 sqft, is truly a luxurious retreat away from it all. Featuring a massive dressing room spanning over 200 sqft and a significantly sized spa-like bathroom, this special space that one that is hard to come by!
Heading down to the expansive basement, you’ll find the high ceilings give it an open “non-basement” feel. In addition to the bedroom, full bath and living space, there is also a fully equipped kitchenette and a separate entrance, making it the perfect space for an in-law or au-pair suite. Two "bonus rooms" provide for even more living space and flexibility with how you choose to use them- perhaps for a music room or a podcast studio, a home gym, or even another office.
Stepping outside, the home is surrounded by thoughtfully designed landscaping that blossoms year-round, providing lush green views from every window inside. The fully fenced-in yard gives a sense of privacy and security as you take in the serene outdoor setting from either the newly refinished decks on the main floor, or from the second-floor balcony, also just refinished.
Other notable features include ample storage space on each floor (three linen closets upstairs!), a new dual-zoned HVAC system, new paint and carpet throughout, new light fixtures, hardwired security cameras, and a location that makes you feel like you’re tucked away in your own little oasis while actually being right in the heart of it all.
Conveniently situated with easy access to the metro and various highways, your daily commute will be a breeze. Being less than 10 minutes from Old Town, there’s no shortage of shopping and dining options. For nature enthusiasts, you’ll find the river just down the street and a dozen parks within a ten-mile radius. And with two public libraries just a stone's throw away, there really is no shortage of entertainment options near Elm Drive.
This gracious home truly has it all and is ready for its loving new owners to enjoy everything it offers!
Location
State VA
County Fairfax
Zoning 130
Rooms
Other Rooms Living Room, Dining Room, Primary Bedroom, Bedroom 2, Bedroom 3, Kitchen, Family Room, Basement, Foyer, Breakfast Room, Bedroom 1, In-Law/auPair/Suite, Laundry, Loft, Office, Bathroom 1, Bonus Room, Half Bath
Basement Daylight, Partial, Fully Finished, Interior Access, Outside Entrance, Side Entrance, Space For Rooms, Walkout Stairs, Windows
Interior
Interior Features 2nd Kitchen, Additional Stairway, Breakfast Area, Carpet, Ceiling Fan(s), Chair Railings, Combination Dining/Living, Combination Kitchen/Dining, Family Room Off Kitchen, Formal/Separate Dining Room, Kitchen - Gourmet, Kitchen - Island, Kitchenette, Pantry, Primary Bath(s), Recessed Lighting, Skylight(s), Stall Shower, Tub Shower, Upgraded Countertops, Walk-in Closet(s), Wood Floors
Hot Water Natural Gas
Heating Central
Cooling Central A/C
Fireplaces Number 2
Equipment Built-In Microwave, Built-In Range, Cooktop, Dishwasher, Disposal, Dryer, Instant Hot Water, Oven - Double, Oven - Wall, Refrigerator, Washer, Water Heater
Fireplace Y
Appliance Built-In Microwave, Built-In Range, Cooktop, Dishwasher, Disposal, Dryer, Instant Hot Water, Oven - Double, Oven - Wall, Refrigerator, Washer, Water Heater
Heat Source Natural Gas
Exterior
Exterior Feature Balcony, Deck(s), Patio(s), Porch(es)
Parking Features Additional Storage Area, Garage - Front Entry, Inside Access, Oversized
Garage Spaces 2.0
Water Access N
Accessibility None
Porch Balcony, Deck(s), Patio(s), Porch(es)
Attached Garage 2
Total Parking Spaces 2
Garage Y
Building
Story 3
Foundation Block
Sewer Public Sewer
Water Public
Architectural Style Colonial
Level or Stories 3
Additional Building Above Grade, Below Grade
New Construction N
Schools
School District Fairfax County Public Schools
Others
Senior Community No
Tax ID 0931 18J 0736
Ownership Fee Simple
SqFt Source Assessor
Special Listing Condition Standard
Read Less
Want to know what your home might be worth? Contact us for a FREE valuation!

Our team is ready to help you sell your home for the highest possible price ASAP

Bought with Karen Brezina Lucchetti • Redfin Corporation

GET MORE INFORMATION





