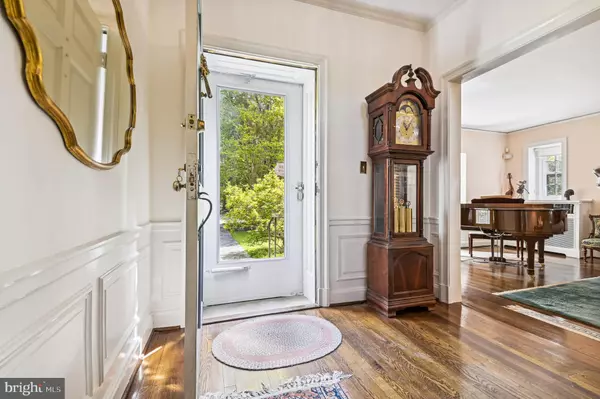$835,000
$799,000
4.5%For more information regarding the value of a property, please contact us for a free consultation.
5110 SPRINGLAKE WAY Baltimore, MD 21212
4 Beds
4 Baths
3,960 SqFt
Key Details
Sold Price $835,000
Property Type Single Family Home
Sub Type Detached
Listing Status Sold
Purchase Type For Sale
Square Footage 3,960 sqft
Price per Sqft $210
Subdivision Homeland Historic District
MLS Listing ID MDBA2082612
Sold Date 06/08/23
Style Other
Bedrooms 4
Full Baths 3
Half Baths 1
HOA Fees $30/ann
HOA Y/N Y
Abv Grd Liv Area 3,160
Originating Board BRIGHT
Year Built 1935
Annual Tax Amount $16,618
Tax Year 2022
Lot Size 0.287 Acres
Acres 0.29
Property Description
A charming, all stone, Palmer & Lamdin design situated at the southwest corner of Springlake Way and Tunbridge Road is quintessential Homeland. The house has many architectural features common to these homes with stone fireplace (decorative, maintained by seller), step down to living room, bay window, breakfast room, front and rear staircases, front and rear entries to lower level, bonus room, sunroom, freshly painted lower level with a rainy day playroom for children or adults as well as the distinctive oeil-de-boeuf or ox-eye small elliptical or circular window on the second floor front of the house. This home boasts four bedrooms and a bonus room on the second floor and three full baths. The first floor consists of a gracious living room with stone fireplace and built-in bookshelf, as well as a bay window. There is a bright sunroom off the living room, powder room, kitchen and breakfast room, as well as an oversized welcoming dining room with wainscotting under the chair rail. There is a breezeway that connects to an attached garage from the kitchen as well as an outside entrance to the rear patio with a lovely landscaped rear yard. The home also has its own generator as well as all copper gutters, slate roof, many freshly painted rooms and outside shutters and trim. You just missed the front cherry blossom but the front and rear landscaping is lovely and low maintenance. The lower level has a laundry room, what was a maid’s room, storage areas and a playroom or adult hangout. Homeland is a charming neighborhood of diverse architectural style, with walkability to colleges, access to major roadways to downtown or the County and a short walk to Belvedere Square with movie theatre, restaurants, an indoor fresh market and much more. Come take a look at this lovely home and begin the process of making it your own.
Location
State MD
County Baltimore City
Zoning R-1-E
Rooms
Other Rooms Living Room, Dining Room, Primary Bedroom, Bedroom 2, Bedroom 3, Bedroom 4, Kitchen, Foyer, Breakfast Room, Sun/Florida Room, Laundry, Recreation Room, Storage Room, Bonus Room
Basement Connecting Stairway, Full, Improved, Sump Pump, Partially Finished
Interior
Interior Features Carpet, Ceiling Fan(s), Dining Area, Double/Dual Staircase, Floor Plan - Traditional, Formal/Separate Dining Room, Pantry, Primary Bath(s), Window Treatments, Wood Floors
Hot Water Natural Gas
Heating Radiator
Cooling Central A/C
Fireplaces Number 2
Fireplaces Type Wood
Equipment Dishwasher, Disposal, Washer, Dryer, Exhaust Fan, Extra Refrigerator/Freezer, Oven/Range - Gas, Range Hood, Refrigerator
Fireplace Y
Appliance Dishwasher, Disposal, Washer, Dryer, Exhaust Fan, Extra Refrigerator/Freezer, Oven/Range - Gas, Range Hood, Refrigerator
Heat Source Natural Gas
Laundry Lower Floor
Exterior
Exterior Feature Brick, Patio(s)
Parking Features Garage - Side Entry
Garage Spaces 2.0
Water Access N
Accessibility None
Porch Brick, Patio(s)
Attached Garage 2
Total Parking Spaces 2
Garage Y
Building
Story 3
Foundation Stone
Sewer Public Sewer
Water Public
Architectural Style Other
Level or Stories 3
Additional Building Above Grade, Below Grade
New Construction N
Schools
School District Baltimore City Public Schools
Others
Senior Community No
Tax ID 0327675017 018
Ownership Fee Simple
SqFt Source Assessor
Special Listing Condition Standard
Read Less
Want to know what your home might be worth? Contact us for a FREE valuation!

Our team is ready to help you sell your home for the highest possible price ASAP

Bought with Charlotte Eyring • Compass

GET MORE INFORMATION





