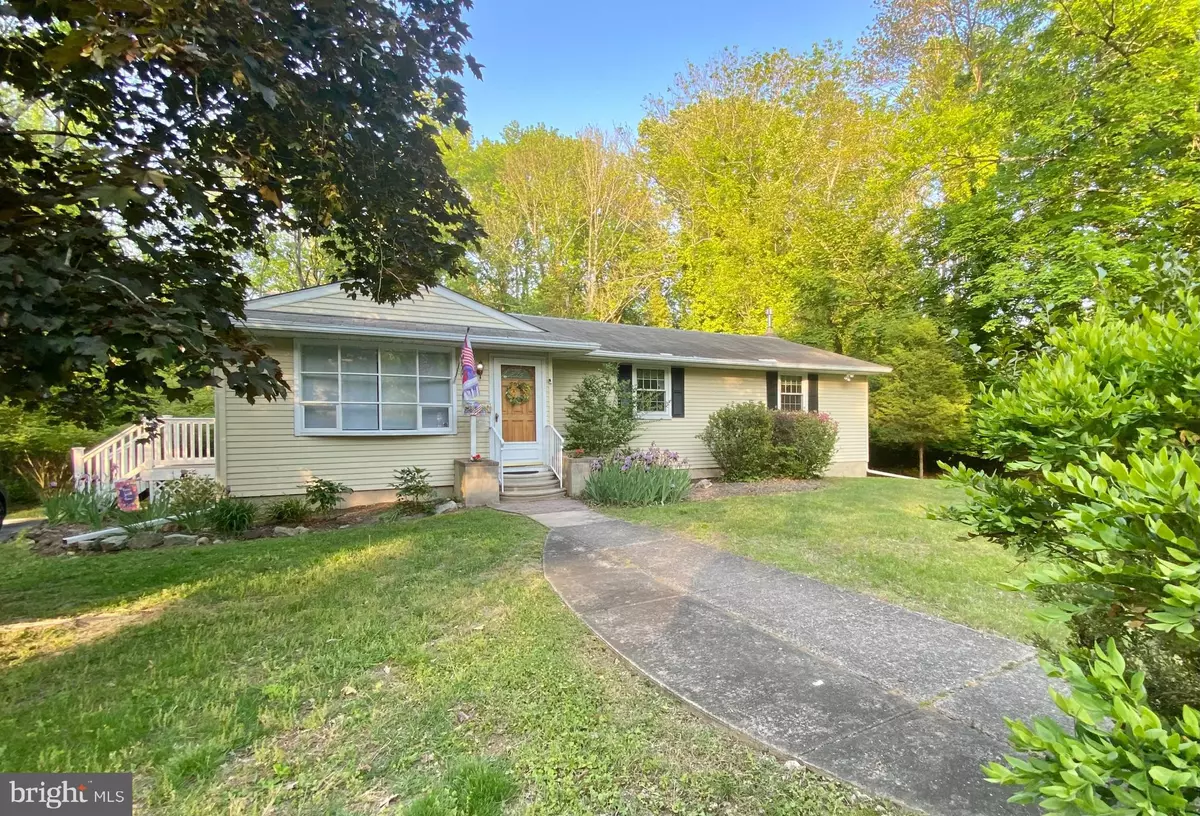$262,775
$257,000
2.2%For more information regarding the value of a property, please contact us for a free consultation.
257 E ATLANTIC AVE Clementon, NJ 08021
3 Beds
1 Bath
1,351 SqFt
Key Details
Sold Price $262,775
Property Type Single Family Home
Sub Type Detached
Listing Status Sold
Purchase Type For Sale
Square Footage 1,351 sqft
Price per Sqft $194
Subdivision Clementon Lake
MLS Listing ID NJCD2045836
Sold Date 06/09/23
Style Ranch/Rambler
Bedrooms 3
Full Baths 1
HOA Y/N N
Abv Grd Liv Area 1,351
Originating Board BRIGHT
Year Built 1964
Annual Tax Amount $6,144
Tax Year 2022
Lot Dimensions 100.00 x 225.00
Property Description
Open House on Saturday, 5/13/23 from 1-3. This lovely Ranch home is being offered by the family of the original owners. A nicely maintained 3-bedroom, 1 newly renovated full bath ranch home with an addition that sits on a level lot with privacy in the backyard. Large and sunny eat-in kitchen with a newer stovetop. A generous sized living/dining room with garden/grow windows and a slider to the deck. Hardwood floors through most of the first floor. Enjoy the beautiful new manufactured maintenance-free deck as you overlook your tree lined yard. The full basement with Bilko doors has a new French drain, sump pump, and was professionally waterproofed. Also, the basement is plumbed for a bathroom, has an upgraded electric panel, newer water heater, newer steps and door for the Bilko exit. There is also a crawl space area under the addition. The laundry room addition on the first floor could be converted to an office or full bath, as the laundry hookups remain in the basement. There is a newer generator, cedar closet, whole house fan (as well as central air), pull-down stairs for access to the attic, a shed outside, and bonus closet space in the master bedroom. This well-loved family home holds many happy memories. We look forward to your tour!
Location
State NJ
County Camden
Area Clementon Boro (20411)
Zoning RES
Rooms
Basement Full, Sump Pump, Water Proofing System, Interior Access, Outside Entrance, Rough Bath Plumb, Unfinished, Walkout Stairs
Main Level Bedrooms 3
Interior
Interior Features Attic, Attic/House Fan, Cedar Closet(s), Ceiling Fan(s), Combination Dining/Living, Entry Level Bedroom, Kitchen - Eat-In, Wood Floors
Hot Water Natural Gas
Heating Forced Air
Cooling Central A/C
Flooring Hardwood, Tile/Brick, Vinyl, Laminate Plank
Equipment Dishwasher, Dryer - Gas, Refrigerator, Washer, Water Heater, Cooktop, Oven - Wall
Furnishings No
Fireplace N
Appliance Dishwasher, Dryer - Gas, Refrigerator, Washer, Water Heater, Cooktop, Oven - Wall
Heat Source Natural Gas
Laundry Main Floor, Lower Floor
Exterior
Exterior Feature Deck(s)
Garage Spaces 3.0
Utilities Available Cable TV
Water Access N
View Trees/Woods
Roof Type Asbestos Shingle
Accessibility None
Porch Deck(s)
Total Parking Spaces 3
Garage N
Building
Lot Description Backs to Trees, Level, Stream/Creek
Story 2
Foundation Block
Sewer Public Sewer
Water Public
Architectural Style Ranch/Rambler
Level or Stories 2
Additional Building Above Grade, Below Grade
Structure Type Dry Wall
New Construction N
Schools
Elementary Schools Clementon E.S.
School District Pine Hill Borough Board Of Education
Others
Pets Allowed Y
Senior Community No
Tax ID 11-00027-00007
Ownership Other
Security Features Security System
Acceptable Financing Cash, Conventional, FHA, VA
Horse Property N
Listing Terms Cash, Conventional, FHA, VA
Financing Cash,Conventional,FHA,VA
Special Listing Condition Standard
Pets Allowed No Pet Restrictions
Read Less
Want to know what your home might be worth? Contact us for a FREE valuation!

Our team is ready to help you sell your home for the highest possible price ASAP

Bought with Flor Yomary Castellano • Weichert Realtors - Moorestown

GET MORE INFORMATION





