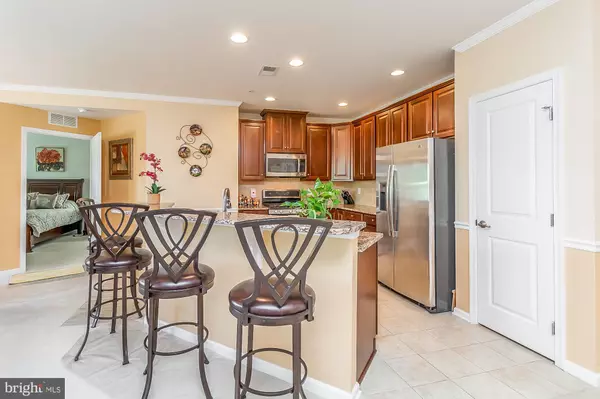$347,000
$355,000
2.3%For more information regarding the value of a property, please contact us for a free consultation.
8370 ICE CRYSTAL DR #E Laurel, MD 20723
2 Beds
2 Baths
1,496 SqFt
Key Details
Sold Price $347,000
Property Type Condo
Sub Type Condo/Co-op
Listing Status Sold
Purchase Type For Sale
Square Footage 1,496 sqft
Price per Sqft $231
Subdivision Cherrytree Park
MLS Listing ID MDHW2027364
Sold Date 06/09/23
Style Traditional
Bedrooms 2
Full Baths 2
Condo Fees $326/mo
HOA Y/N N
Abv Grd Liv Area 1,496
Originating Board BRIGHT
Year Built 2015
Annual Tax Amount $4,021
Tax Year 2022
Lot Size 1,496 Sqft
Acres 0.03
Property Description
Welcome to this beautiful 2-bedroom, 2-full baths condo with a bonus room and a private balcony, located in Cherry Tree Park! Upon entering, you'll be greeted by an open floor plan concept, perfect for entertaining guests or enjoying a cozy night in. The living and dining area boasts large windows that allow natural light to fill the space, highlighting the modern finishes, and leads to a private balcony to enjoy the serene view of the community. The kitchen features granite countertops, breakfast bar, stainless steel appliances and beautiful cabinets, adding to the luxurious feel of the space. The sleek and modern finishes throughout the condo, give it a modern look and feel.
The spacious primary bedroom suite is flooded with natural light, thanks to its multiple windows that offer a stunning view of the surrounding neighborhood. Imagine waking up each morning to the warm glow of the sun, and the picturesque scenery outside. The room also boasts a walk-in closet and a second closet, providing ample storage space for all your clothing and accessories. The ensuite bathroom features double vanity, a spacious walk-in shower with a built-in seat, a linen closet and ceramic tile floors. Returning to the foyer, a guest full bath with a tub, extra linen closet, and a second bedroom await you. The bedroom is roomy and inviting, offering privacy and comfort for guests. It boasts a bonus room ideal for a home office, a quiet reading nook, an extra bedroom space, or just use your imagination. The laundry is located in this hallway with a full size washer and dryer, along with a large storage room and coat closet.
The building itself offers an array of amenities, including clubhouse access with kitchen, great room and a gym, and a lovely outdoor area with picnic benches perfect for summer barbecues. You'll never have to venture far to find a space to relax and unwind.
Located just minutes away from shopping, upscale dining, and entertainment options in Maple Lawn, this condo offers the perfect balance of convenience and luxury.
This vibrant 55+ adult community is located in Howard County, and provides a peaceful and quiet environment for residents to enjoy. Minutes to Routes 29, 216 and 95, less than 5 miles from the Howard County General Hospital and under 2 miles from Johns Hopkins University Applied Physics Lab (APL). Don't miss out on the opportunity to make this stunning condo your new home!"
Location
State MD
County Howard
Zoning R
Rooms
Main Level Bedrooms 2
Interior
Interior Features Carpet, Ceiling Fan(s), Crown Moldings, Dining Area, Elevator, Floor Plan - Open, Intercom, Kitchen - Gourmet, Kitchen - Island, Pantry
Hot Water Natural Gas
Heating Forced Air
Cooling Central A/C
Equipment Built-In Microwave, Dishwasher, Dryer, Microwave, Refrigerator, Stainless Steel Appliances, Washer
Appliance Built-In Microwave, Dishwasher, Dryer, Microwave, Refrigerator, Stainless Steel Appliances, Washer
Heat Source Natural Gas
Exterior
Amenities Available Club House, Elevator, Exercise Room, Game Room, Common Grounds
Water Access N
Accessibility Elevator
Garage N
Building
Story 1
Unit Features Garden 1 - 4 Floors
Sewer Public Sewer
Water Public
Architectural Style Traditional
Level or Stories 1
Additional Building Above Grade, Below Grade
New Construction N
Schools
School District Howard County Public School System
Others
Pets Allowed Y
HOA Fee Include Common Area Maintenance,Recreation Facility,Snow Removal,Lawn Maintenance
Senior Community Yes
Age Restriction 55
Tax ID 1406598739
Ownership Fee Simple
SqFt Source Assessor
Special Listing Condition Standard
Pets Allowed No Pet Restrictions
Read Less
Want to know what your home might be worth? Contact us for a FREE valuation!

Our team is ready to help you sell your home for the highest possible price ASAP

Bought with Brian M Pakulla • RE/MAX Advantage Realty

GET MORE INFORMATION





