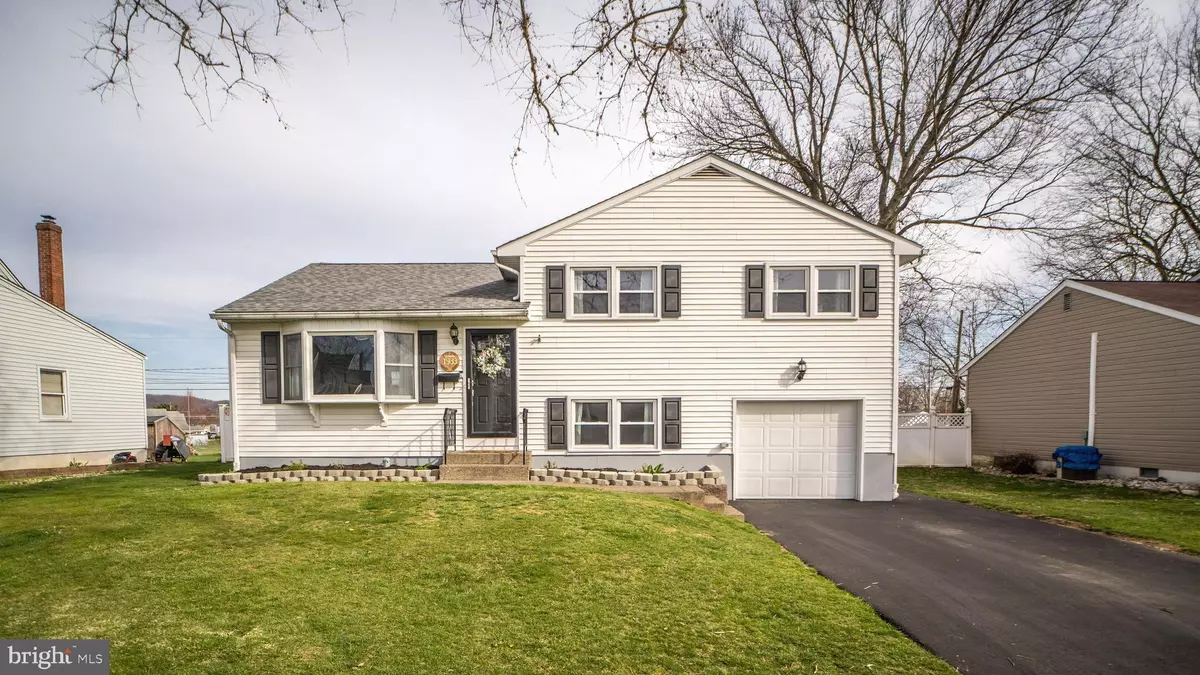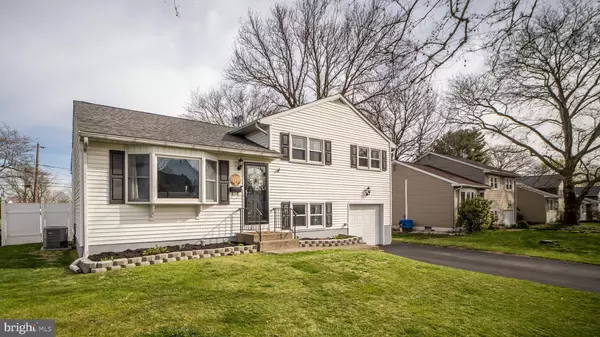$353,000
$325,000
8.6%For more information regarding the value of a property, please contact us for a free consultation.
1933 WOODBURY RD Bethlehem, PA 18017
3 Beds
2 Baths
1,392 SqFt
Key Details
Sold Price $353,000
Property Type Single Family Home
Sub Type Detached
Listing Status Sold
Purchase Type For Sale
Square Footage 1,392 sqft
Price per Sqft $253
Subdivision Not A Subdivision
MLS Listing ID PANH2003846
Sold Date 06/13/23
Style Split Level
Bedrooms 3
Full Baths 1
Half Baths 1
HOA Y/N N
Abv Grd Liv Area 1,242
Originating Board BRIGHT
Year Built 1955
Annual Tax Amount $4,605
Tax Year 2022
Lot Size 6,900 Sqft
Acres 0.16
Lot Dimensions 0.00 x 0.00
Property Description
MULTIPLE OFFERS RECEIVED - H&B due Monday, 4/17 by 4 pm. The home you have been waiting for is now available! Nothing to do but move in and enjoy! Incredible 3 bedroom, 1.5 bath split-level home combines an ideal location with features including granite counters, stainless appliances & undermount sink, breakfast bar, dining room, family room with bay window, & bonus room on the lower level. Hardwood floors on the main and 2nd floors, updated fixtures, & baths. Nicely sized bedrooms with ensuite 1/2 bath in the owners suite. New roof (2017) new vinyl windows, and AC just installed in 2018! Enjoy the privacy of the generously sized fenced yard with a patio. Recently expanded driveway for more off-street parking. Walk to the adjacent L.G. Stewart Park with playground, & within walking distance to elementary, middle, and high schools! Convenient to shopping, entertainment, parks, fishing, hospitals & major commuting routes. Just minutes to Moravian College, Sands Casino & Coca Cola Park. Seize the opportunity to make this home yours. Showings begin 4/15
Location
State PA
County Northampton
Area Bethlehem City (12404)
Zoning RS
Rooms
Other Rooms Living Room, Dining Room, Primary Bedroom, Bedroom 2, Bedroom 3, Kitchen, Family Room, Laundry, Bathroom 1, Half Bath
Basement Walkout Level, Partially Finished
Interior
Interior Features Breakfast Area, Ceiling Fan(s), Combination Dining/Living, Family Room Off Kitchen, Primary Bath(s), Tub Shower, Upgraded Countertops, Wood Floors
Hot Water Electric
Heating Baseboard - Hot Water
Cooling Central A/C
Flooring Hardwood, Luxury Vinyl Tile, Ceramic Tile
Equipment Dryer - Electric, Exhaust Fan, Oven/Range - Electric, Refrigerator, Washer - Front Loading, Water Heater
Window Features Bay/Bow,Double Pane,Low-E,Insulated,Replacement,Screens
Appliance Dryer - Electric, Exhaust Fan, Oven/Range - Electric, Refrigerator, Washer - Front Loading, Water Heater
Heat Source Oil
Laundry Lower Floor
Exterior
Exterior Feature Patio(s)
Parking Features Garage - Front Entry, Garage Door Opener, Inside Access
Garage Spaces 1.0
Fence Privacy, Rear
Water Access N
Roof Type Architectural Shingle
Street Surface Black Top
Accessibility None
Porch Patio(s)
Attached Garage 1
Total Parking Spaces 1
Garage Y
Building
Story 3
Foundation Concrete Perimeter
Sewer Public Sewer
Water Public
Architectural Style Split Level
Level or Stories 3
Additional Building Above Grade, Below Grade
New Construction N
Schools
Elementary Schools Governor Wolf
Middle Schools East Hills
High Schools Freedom
School District Bethlehem Area
Others
Senior Community No
Tax ID M7SW3-6-19-0204
Ownership Fee Simple
SqFt Source Assessor
Acceptable Financing Cash, Conventional, FHA, VA
Listing Terms Cash, Conventional, FHA, VA
Financing Cash,Conventional,FHA,VA
Special Listing Condition Standard
Read Less
Want to know what your home might be worth? Contact us for a FREE valuation!

Our team is ready to help you sell your home for the highest possible price ASAP

Bought with Non Member • Non Subscribing Office

GET MORE INFORMATION





