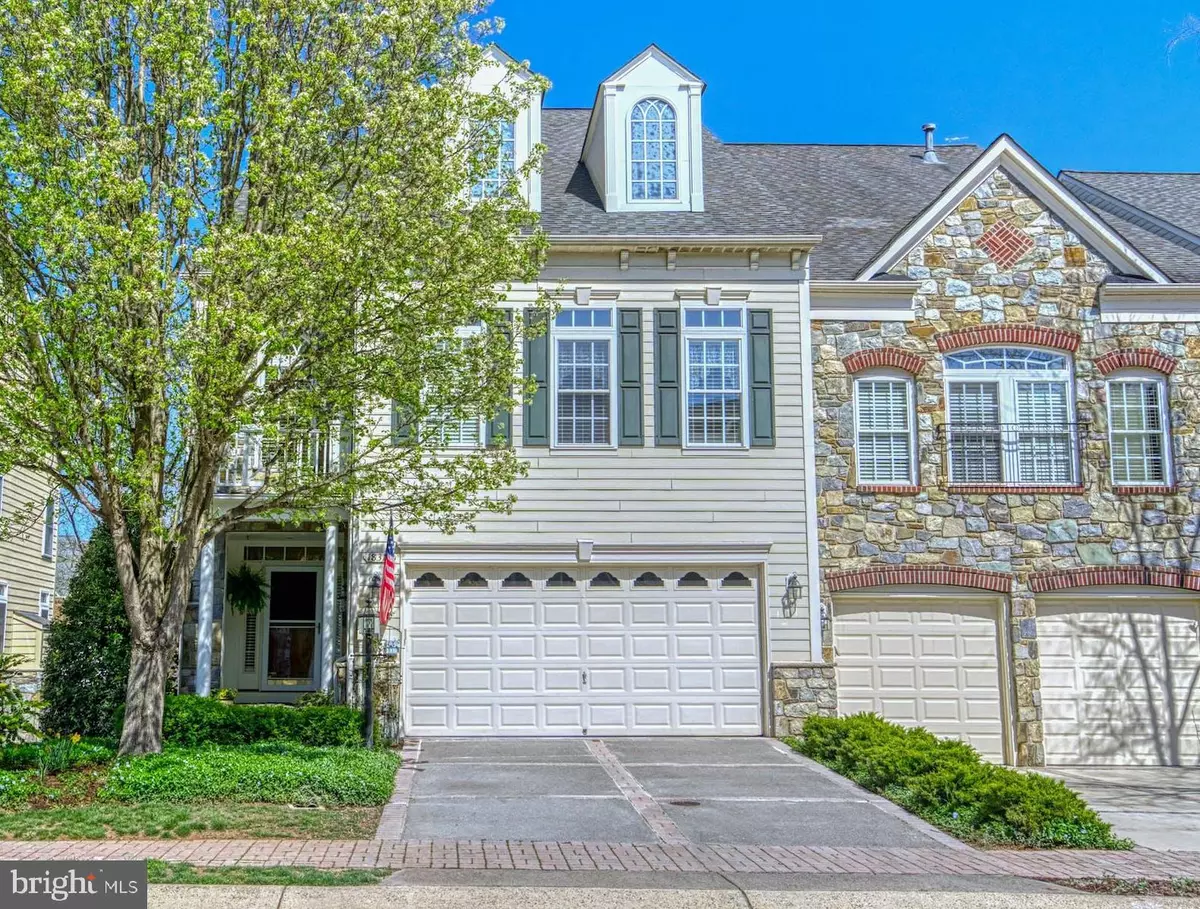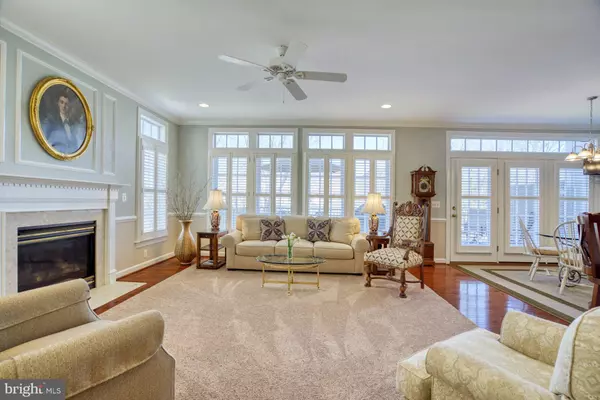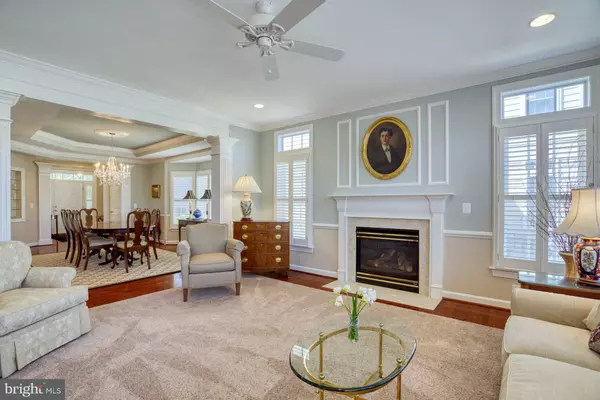$970,000
$996,000
2.6%For more information regarding the value of a property, please contact us for a free consultation.
18314 BUCCANEER TER Leesburg, VA 20176
5 Beds
5 Baths
4,432 SqFt
Key Details
Sold Price $970,000
Property Type Townhouse
Sub Type End of Row/Townhouse
Listing Status Sold
Purchase Type For Sale
Square Footage 4,432 sqft
Price per Sqft $218
Subdivision River Creek
MLS Listing ID VALO2046472
Sold Date 06/14/23
Style Colonial
Bedrooms 5
Full Baths 4
Half Baths 1
HOA Fees $226/mo
HOA Y/N Y
Abv Grd Liv Area 3,662
Originating Board BRIGHT
Year Built 2004
Annual Tax Amount $8,596
Tax Year 2023
Lot Size 4,792 Sqft
Acres 0.11
Property Description
RIVER CREEK ON THE POTOMAC GEM: SUN-FILLED & STUNNING 4-level end unit with a private winter river view from two decks & 4th level loft. Featuring over 4,400 finished sq. ft. with open floorplan & tastefully neutral decor. Exquisite architecture- moldings, art niche, tray ceilings, soaring ceilings. Majestic open staircases. 2 fireplaces. Dining room bay window. Enjoy the relaxing private & winter river views from the main and primary bedroom decks and loft. Finished walkout lower level to private patio & manicured yard. TURN-KEY.
Nestled between the Potomac River and Goose Creek, you will find RIVER CREEK, a beautiful, gated community with rolling golf course and uniquely incredible amenities. Come experience the luxurious clubhouse with dining/lounge and magnificent river views. Be sure to visit Confluence Park with picnic areas and canoe/kayak launch. Further enjoy the updated fitness center, pools, tennis & pickleball courts, multiple walking/jogging trails, tot lots and sports courts. Golf membership available. Welcome home to River Creek, you will never want to leave home!
***All offers will be presented to seller upon confirmation of receipt. If an offer is received, listing agents will notify all agents with confirmed tours.***
Location
State VA
County Loudoun
Zoning PDH3
Rooms
Other Rooms Living Room, Dining Room, Primary Bedroom, Sitting Room, Bedroom 2, Bedroom 3, Kitchen, Foyer, Breakfast Room, Bedroom 1, Loft, Other, Recreation Room, Bathroom 1, Bathroom 2, Primary Bathroom, Half Bath
Basement Connecting Stairway, Outside Entrance, Rear Entrance, Sump Pump, Full, Fully Finished, Daylight, Full, Improved, Walkout Stairs, Space For Rooms
Interior
Interior Features Breakfast Area, Kitchen - Table Space, Combination Kitchen/Living, Dining Area, Kitchen - Gourmet, Upgraded Countertops, Window Treatments
Hot Water Natural Gas, 60+ Gallon Tank
Heating Forced Air, Zoned
Cooling Central A/C, Ceiling Fan(s)
Fireplaces Number 2
Fireplaces Type Gas/Propane, Insert, Screen
Equipment Washer/Dryer Hookups Only, Dishwasher, Disposal, Dryer, Microwave, Oven - Double, Refrigerator, Oven/Range - Gas, Washer
Fireplace Y
Window Features Insulated
Appliance Washer/Dryer Hookups Only, Dishwasher, Disposal, Dryer, Microwave, Oven - Double, Refrigerator, Oven/Range - Gas, Washer
Heat Source Natural Gas
Laundry Has Laundry
Exterior
Parking Features Garage Door Opener
Garage Spaces 2.0
Amenities Available Bike Trail, Club House, Community Center, Exercise Room, Golf Club, Marina/Marina Club, Mooring Area, Party Room, Picnic Area, Pool - Outdoor, Putting Green, Recreational Center, Security, Tennis Courts, Tot Lots/Playground, Gated Community, Common Grounds
Water Access N
Roof Type Asphalt,Tile
Street Surface Approved
Accessibility None
Road Frontage Private, Public
Attached Garage 2
Total Parking Spaces 2
Garage Y
Building
Story 4
Foundation Other
Sewer Shared Sewer
Water Public
Architectural Style Colonial
Level or Stories 4
Additional Building Above Grade, Below Grade
Structure Type Dry Wall,High
New Construction N
Schools
Elementary Schools Frances Hazel Reid
Middle Schools Harper Park
High Schools Heritage
School District Loudoun County Public Schools
Others
HOA Fee Include Management,Pool(s),Snow Removal,Trash,Recreation Facility,Road Maintenance
Senior Community No
Tax ID 079158282000
Ownership Fee Simple
SqFt Source Assessor
Security Features Security Gate,Smoke Detector,Security System,Intercom
Special Listing Condition Standard
Read Less
Want to know what your home might be worth? Contact us for a FREE valuation!

Our team is ready to help you sell your home for the highest possible price ASAP

Bought with Collette Meko Kutil • RE/MAX Distinctive Real Estate, Inc.

GET MORE INFORMATION





