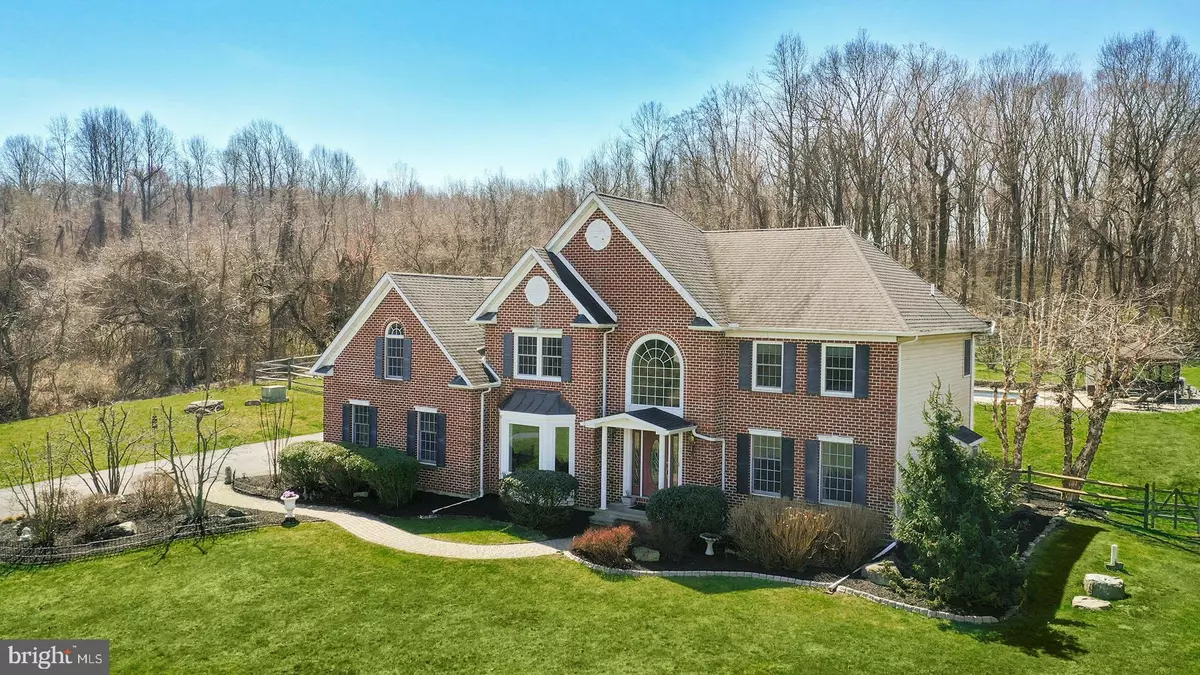$735,000
$725,000
1.4%For more information regarding the value of a property, please contact us for a free consultation.
2768 VALLEY VIEW RD Hellertown, PA 18055
4 Beds
3 Baths
2,864 SqFt
Key Details
Sold Price $735,000
Property Type Single Family Home
Sub Type Detached
Listing Status Sold
Purchase Type For Sale
Square Footage 2,864 sqft
Price per Sqft $256
Subdivision Cal-Stan Estates
MLS Listing ID PANH2003820
Sold Date 06/15/23
Style Colonial
Bedrooms 4
Full Baths 2
Half Baths 1
HOA Y/N N
Abv Grd Liv Area 2,864
Originating Board BRIGHT
Year Built 2005
Annual Tax Amount $11,966
Tax Year 2022
Lot Size 3.190 Acres
Acres 3.19
Lot Dimensions 0.00 x 0.00
Property Description
OPEN HOUSE CANCELLED! Set along a quiet road, this stately brick colonial exudes timeless sophistication and classic design. Valley View boasts vistas of the Lehigh Valley and beyond from a lovely 3.19 acre parcel in the Saucon Valley school district.
A sweeping two story foyer is the impressive entry to an open floor plan accented with dentil and crown moldings, wood and tile floors, and high ceilings. Spacious and sunny, the kitchen features granite surfaces, custom wood cabinets, stainless appliances, an island with seating, and breakfast area. Steps away, the family room has a convenient gas fireplace and a deep bay window overlooking the scenic yard and outdoor amenities. Four second floor bedrooms include a primary suite with a newly remodeled luxury bath with double sinks, soaking tub and spa shower. Entertaining extends to the outdoors with a patio, gazebo, and sparkling fiberglass swimming pool cleverly designed to heat with solar power. Mature trees and fencing enhance the lovely yard ideal for summer barbeques, lawn games and spotting distant fireworks displays.
The excellent location is close to Lehigh Valley and St. Luke’s Hospital campuses, commuter routes I-78 and 33, and downtown Easton’s vibrant dining venues and popular markets. Biking and walking trails, public golf courses and the Delaware River corridor with charming towns along the way are easily accessed.
Location
State PA
County Northampton
Area Lower Saucon Twp (12419)
Zoning A
Rooms
Other Rooms Living Room, Dining Room, Primary Bedroom, Bedroom 2, Bedroom 3, Bedroom 4, Kitchen, Family Room, Foyer, Breakfast Room, Laundry, Primary Bathroom, Full Bath, Half Bath
Basement Connecting Stairway, Full, Interior Access, Poured Concrete, Windows
Interior
Interior Features Breakfast Area, Carpet, Ceiling Fan(s), Central Vacuum, Crown Moldings, Family Room Off Kitchen, Floor Plan - Traditional, Formal/Separate Dining Room, Kitchen - Eat-In, Kitchen - Island, Pantry, Primary Bath(s), Recessed Lighting, Soaking Tub, Tub Shower, Walk-in Closet(s), Water Treat System, Window Treatments, Wood Floors
Hot Water Electric
Heating Heat Pump(s)
Cooling Central A/C
Fireplaces Number 1
Fireplaces Type Gas/Propane, Mantel(s), Stone
Fireplace Y
Heat Source Electric
Laundry Main Floor
Exterior
Exterior Feature Patio(s)
Parking Features Additional Storage Area, Garage Door Opener, Inside Access
Garage Spaces 6.0
Pool Heated, In Ground, Solar Heated
Water Access N
View Panoramic
Roof Type Asphalt
Accessibility None
Porch Patio(s)
Attached Garage 2
Total Parking Spaces 6
Garage Y
Building
Story 2
Foundation Concrete Perimeter
Sewer On Site Septic
Water Well
Architectural Style Colonial
Level or Stories 2
Additional Building Above Grade, Below Grade
New Construction N
Schools
School District Saucon Valley
Others
Senior Community No
Tax ID P8-7-2D-0719
Ownership Fee Simple
SqFt Source Assessor
Special Listing Condition Standard
Read Less
Want to know what your home might be worth? Contact us for a FREE valuation!

Our team is ready to help you sell your home for the highest possible price ASAP

Bought with Larry Ginsburg • BHHS Regency Real Estate

GET MORE INFORMATION





