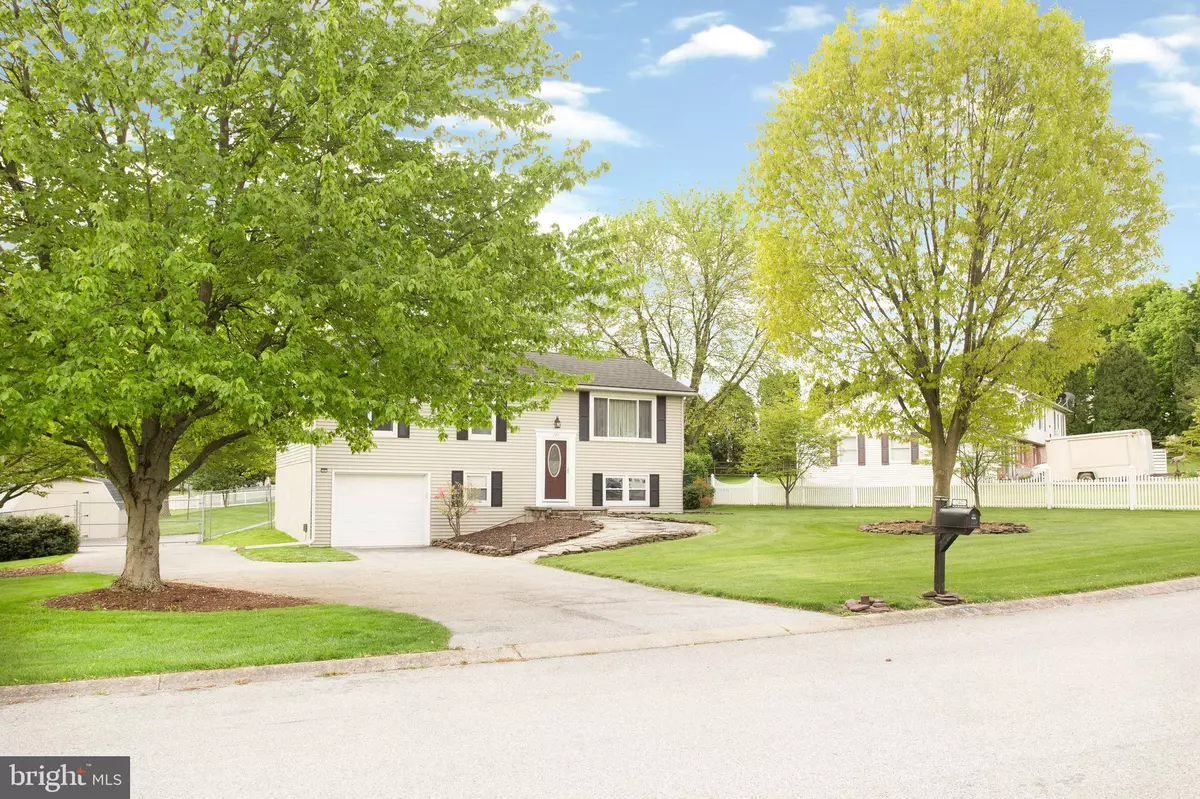$300,000
$259,900
15.4%For more information regarding the value of a property, please contact us for a free consultation.
240 SMEACH DR Hanover, PA 17331
3 Beds
2 Baths
1,440 SqFt
Key Details
Sold Price $300,000
Property Type Single Family Home
Sub Type Detached
Listing Status Sold
Purchase Type For Sale
Square Footage 1,440 sqft
Price per Sqft $208
Subdivision None Available
MLS Listing ID PAYK2041252
Sold Date 06/09/23
Style Split Foyer
Bedrooms 3
Full Baths 1
Half Baths 1
HOA Y/N N
Abv Grd Liv Area 960
Originating Board BRIGHT
Year Built 1986
Annual Tax Amount $3,942
Tax Year 2022
Lot Size 0.482 Acres
Acres 0.48
Property Description
This home is a rare find right now. Country location yet close to all conveniences. You'll appreciate the love and care of this home from the moment you drive up. Meticulously maintained lot with lush green lawn and a mix of shade and flowering trees dot the pereimeter. Oversized macadam driveway offer lots of parking and room for your RV or boat. The fenced yard has an oversized access to the back yard, offering additional parking and a shed. Inside you'll find a completely remodeled home (2017) with nuetral colors and move in condition. Classy dark toned kitchen cabinets offer lots of storage. The dining area opens to the deck and patio below. Three bedrooms, all with ceiling fans, and a full bath finish off the upper level. Downstairs offers a large family room (currently being used as a bedroom), and a half bath/laundry combo. Cozy and cute brick fireplace with a pellet stove insert finishes this room off nicely. Additional features are an oversized one car garage, metal roof, new furnace and AC in 2017, upgraded lighting and USDA financing available! This one is a keeper!
Location
State PA
County York
Area West Manheim Twp (15252)
Zoning RESIDENTIAL
Rooms
Other Rooms Living Room, Bedroom 2, Bedroom 3, Kitchen, Family Room, Bedroom 1, Laundry
Basement Full
Main Level Bedrooms 3
Interior
Interior Features Stove - Pellet
Hot Water Electric
Heating Heat Pump - Electric BackUp
Cooling Central A/C
Fireplaces Number 1
Fireplaces Type Other
Equipment Dishwasher, Oven/Range - Electric
Fireplace Y
Appliance Dishwasher, Oven/Range - Electric
Heat Source Natural Gas
Laundry Basement
Exterior
Exterior Feature Deck(s), Patio(s)
Parking Features Garage Door Opener, Built In
Garage Spaces 5.0
Fence Chain Link
Water Access N
Roof Type Metal
Accessibility None
Porch Deck(s), Patio(s)
Attached Garage 1
Total Parking Spaces 5
Garage Y
Building
Story 2
Foundation Block
Sewer Public Sewer
Water Public
Architectural Style Split Foyer
Level or Stories 2
Additional Building Above Grade, Below Grade
New Construction N
Schools
School District South Western
Others
Senior Community No
Tax ID 52-000-12-0048-00-00000
Ownership Fee Simple
SqFt Source Assessor
Acceptable Financing Conventional, FHA, VA, USDA
Listing Terms Conventional, FHA, VA, USDA
Financing Conventional,FHA,VA,USDA
Special Listing Condition Standard
Read Less
Want to know what your home might be worth? Contact us for a FREE valuation!

Our team is ready to help you sell your home for the highest possible price ASAP

Bought with Kristen Culver • Coldwell Banker Realty
GET MORE INFORMATION





