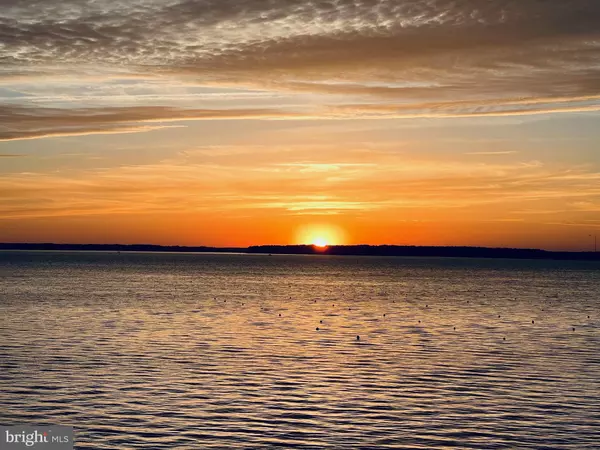$469,999
$449,999
4.4%For more information regarding the value of a property, please contact us for a free consultation.
4709 COASTAL HWY #461 Ocean City, MD 21842
2 Beds
2 Baths
980 SqFt
Key Details
Sold Price $469,999
Property Type Condo
Sub Type Condo/Co-op
Listing Status Sold
Purchase Type For Sale
Square Footage 980 sqft
Price per Sqft $479
Subdivision Non Development
MLS Listing ID MDWO2012634
Sold Date 06/20/23
Style Coastal,Contemporary
Bedrooms 2
Full Baths 2
Condo Fees $310/mo
HOA Y/N N
Abv Grd Liv Area 980
Originating Board BRIGHT
Year Built 1977
Annual Tax Amount $3,523
Tax Year 2023
Lot Dimensions 0.00 x 0.00
Property Description
Enjoy your own private sunsets from this absolutely stunning 2bed 2 bath BAYFRONT unit located in a great midtown location. Close to the beach! This unit offers every update imaginable, is tastefully furnished, and is ready for immediate occupancy. Could be a fantastic rental, vacation home or residence. The open concept kitchen was thoughtfully designed and executed with stainless appliances, granite counters, open concept, and coffee bar. All appliances and HVAC are about a year old and have been lightly used. The primary bedroom is bayfront. Both bedrooms have walk in closets. Wight Bay offers an outdoor pool, elevator and community docks. The complex is super well maintained. Decking surrounding the building was completed in 2023. Slips can be reserved when available.
Location
State MD
County Worcester
Area Bayside Waterfront (84)
Zoning C-1
Rooms
Main Level Bedrooms 2
Interior
Interior Features Ceiling Fan(s), Combination Dining/Living, Entry Level Bedroom, Floor Plan - Open, Primary Bath(s), Primary Bedroom - Bay Front, Upgraded Countertops, Window Treatments
Hot Water Electric
Heating Forced Air, Heat Pump(s)
Cooling Central A/C, Ceiling Fan(s)
Flooring Laminate Plank
Equipment Built-In Microwave, Built-In Range, Dishwasher, Disposal, Dryer - Electric, Dryer - Front Loading, Oven/Range - Electric, Refrigerator, Stainless Steel Appliances, Washer, Washer - Front Loading, Washer/Dryer Stacked, Water Heater
Furnishings Yes
Appliance Built-In Microwave, Built-In Range, Dishwasher, Disposal, Dryer - Electric, Dryer - Front Loading, Oven/Range - Electric, Refrigerator, Stainless Steel Appliances, Washer, Washer - Front Loading, Washer/Dryer Stacked, Water Heater
Heat Source Electric
Laundry Has Laundry, Main Floor
Exterior
Amenities Available Pier/Dock, Pool - Outdoor
Water Access N
Accessibility Elevator
Garage N
Building
Story 5
Unit Features Mid-Rise 5 - 8 Floors
Sewer Public Sewer
Water Public
Architectural Style Coastal, Contemporary
Level or Stories 5
Additional Building Above Grade, Below Grade
New Construction N
Schools
School District Worcester County Public Schools
Others
Pets Allowed Y
HOA Fee Include Ext Bldg Maint,Management,Pool(s)
Senior Community No
Tax ID 2410069688
Ownership Condominium
Special Listing Condition Standard
Pets Allowed Cats OK, Dogs OK
Read Less
Want to know what your home might be worth? Contact us for a FREE valuation!

Our team is ready to help you sell your home for the highest possible price ASAP

Bought with Barbara Busch • Resort Real Estate Inc
GET MORE INFORMATION





