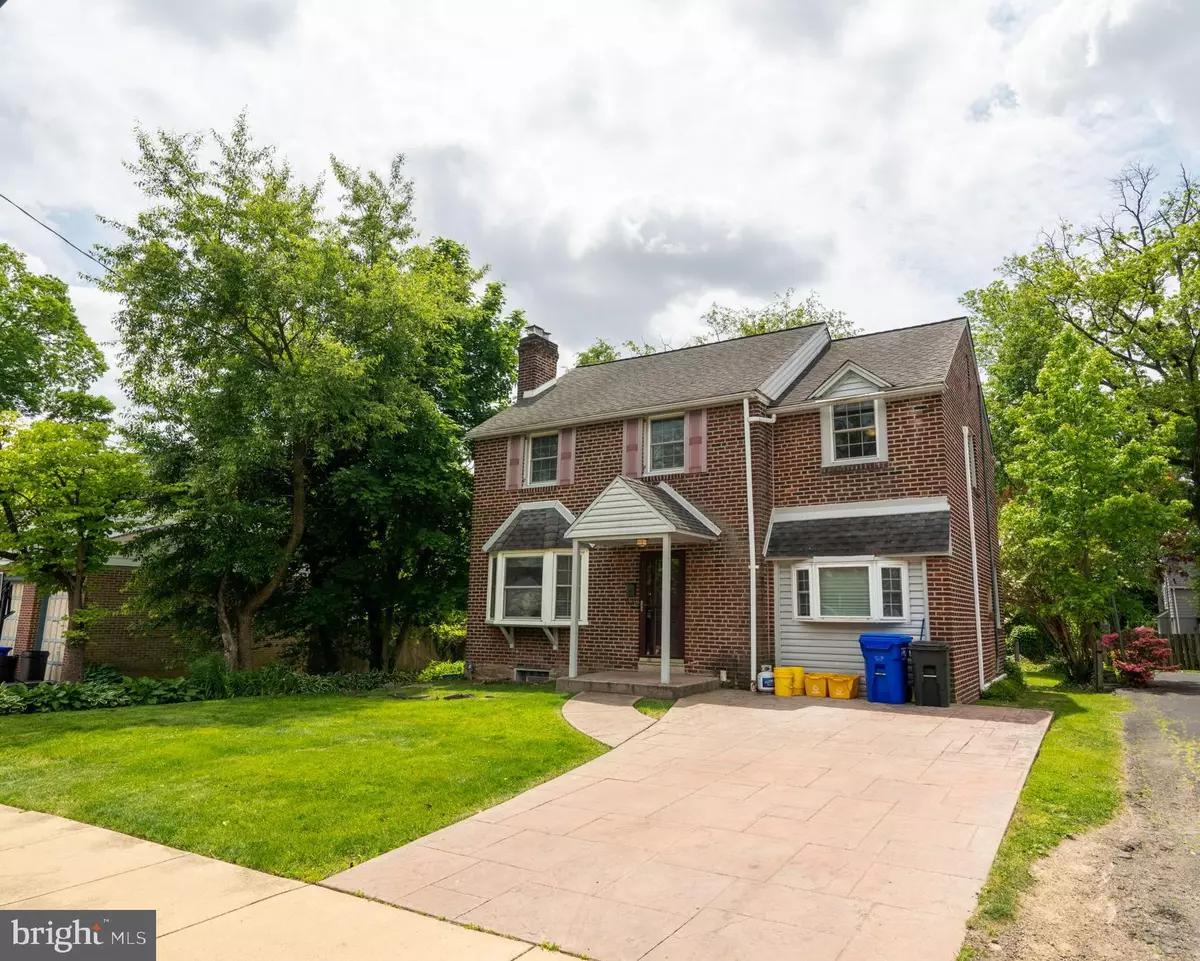$347,000
$325,000
6.8%For more information regarding the value of a property, please contact us for a free consultation.
514 BOYER RD Cheltenham, PA 19012
3 Beds
2 Baths
1,644 SqFt
Key Details
Sold Price $347,000
Property Type Single Family Home
Sub Type Detached
Listing Status Sold
Purchase Type For Sale
Square Footage 1,644 sqft
Price per Sqft $211
Subdivision Rowland Park
MLS Listing ID PAMC2072312
Sold Date 06/21/23
Style Colonial
Bedrooms 3
Full Baths 1
Half Baths 1
HOA Y/N N
Abv Grd Liv Area 1,644
Originating Board BRIGHT
Year Built 1948
Annual Tax Amount $7,935
Tax Year 2022
Lot Size 6,250 Sqft
Acres 0.14
Lot Dimensions 50.00 x 0.00
Property Description
Welcome to this charming single-family home located on a quiet street in Cheltenham. As you step inside, you are greeted by the main living room, providing a warm and inviting atmosphere. There is oak hardwood flooring throughout the main floor. The living room seamlessly flows into the dining area, creating an open-concept layout that is perfect for entertaining or spending quality time with loved ones. To the right of the front door, there is a den area, offering a versatile space that can be used as an office or study.
Adjacent to the dining area is the large kitchen, featuring stainless steel appliances that add a modern touch. The kitchen boasts elegant granite countertops and ample cabinetry, with a pantry beyond the main kitchen area, providing plenty of storage space for all your culinary needs. Additionally, there is a half bath conveniently located on this floor, enhancing the functionality of the main level. The area outside of the bathroom can double as a mud room, with a door to the backyard for easy access. This space connects back to the den, giving the whole first floor a nice flow.
Moving upstairs, you will find three bedrooms. The primary bedroom has a walk-in closet, and secondary closet space as well. The full bathroom on this level was recently converted from a tub to a walk-in shower and the next owner can easily convert it back. Additionally, the basement is unfinished but spacious, providing ample room for storage, ensuring that you have plenty of space to keep your belongings organized.
One of the highlights of this property is the large backyard, offering a great outdoor space for various activities such as gardening, hosting barbecues, or simply enjoying the fresh air and tranquility of the neighborhood. You also have your own parking spot in the driveway.
Overall, this home offers a blend of comfortable living spaces, modern amenities in the kitchen, and a spacious backyard, making it an ideal place to call home.
Location
State PA
County Montgomery
Area Cheltenham Twp (10631)
Zoning RESIDENTIAL
Rooms
Basement Unfinished
Interior
Hot Water Electric
Heating Radiator
Cooling Ductless/Mini-Split
Fireplaces Number 1
Heat Source Natural Gas
Exterior
Garage Spaces 1.0
Water Access N
Accessibility None
Total Parking Spaces 1
Garage N
Building
Story 2
Foundation Brick/Mortar
Sewer Public Sewer
Water Public
Architectural Style Colonial
Level or Stories 2
Additional Building Above Grade, Below Grade
New Construction N
Schools
School District Cheltenham
Others
Senior Community No
Tax ID 31-00-03067-007
Ownership Fee Simple
SqFt Source Assessor
Acceptable Financing Cash, Conventional, FHA, VA
Listing Terms Cash, Conventional, FHA, VA
Financing Cash,Conventional,FHA,VA
Special Listing Condition Standard
Read Less
Want to know what your home might be worth? Contact us for a FREE valuation!

Our team is ready to help you sell your home for the highest possible price ASAP

Bought with Scot B Mentzer • Liberty Bell Real Estate & Property Management

GET MORE INFORMATION





