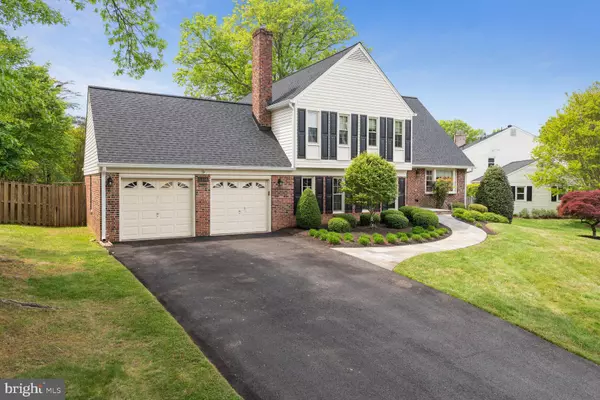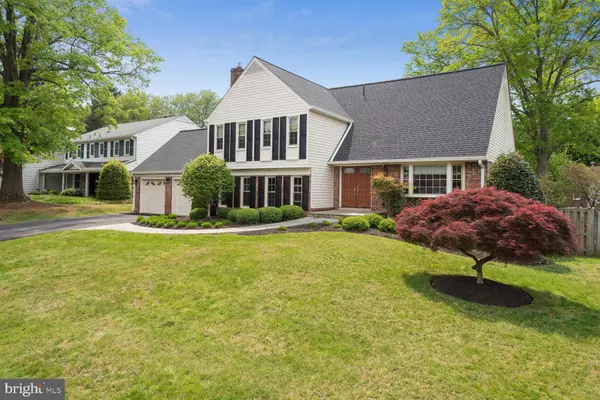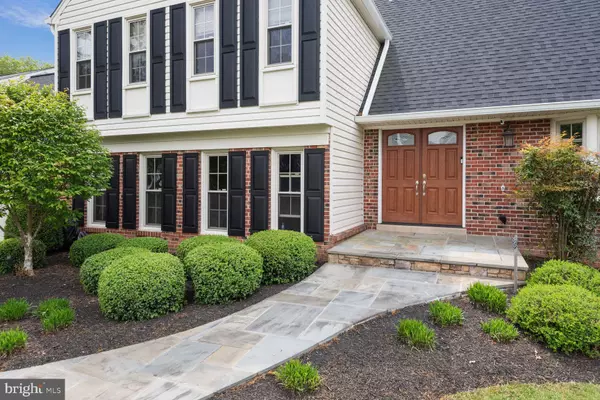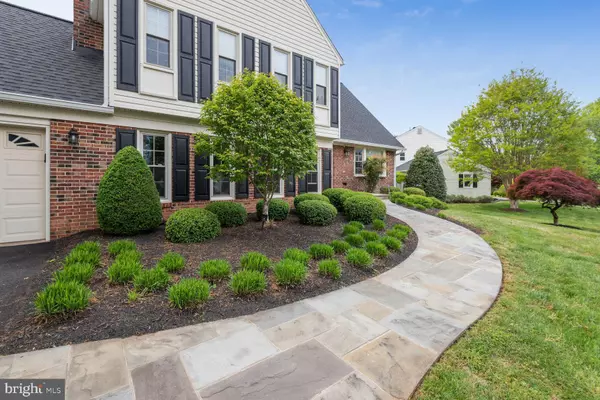$1,210,000
$1,119,000
8.1%For more information regarding the value of a property, please contact us for a free consultation.
11516 HORNFAIR CT Potomac, MD 20854
6 Beds
3 Baths
3,086 SqFt
Key Details
Sold Price $1,210,000
Property Type Single Family Home
Sub Type Detached
Listing Status Sold
Purchase Type For Sale
Square Footage 3,086 sqft
Price per Sqft $392
Subdivision Bedfordshire
MLS Listing ID MDMC2091140
Sold Date 06/21/23
Style Split Level
Bedrooms 6
Full Baths 2
Half Baths 1
HOA Y/N N
Abv Grd Liv Area 1,807
Originating Board BRIGHT
Year Built 1971
Annual Tax Amount $8,040
Tax Year 2023
Lot Size 0.284 Acres
Acres 0.28
Property Description
FABULOUS, 4-LEVEL SPLIT WITH OVER 3,000 FINISHED SQ FT AND FULL OF SURPRISES IN THE HIGHLY SOUGHT-AFTER BEDFORDSHIRE NEIGHBORHOOD IN POTOMAC!! With beautiful curb appeal, new ROOF and gutters (2021) , and fresh interior paint (2023), this RARE 6 BEDROOM, 2.5 BATH CUL-DE-SAC SHOWCASE boasts an attractive main level featuring gleaming hardwood floors and brand new tiled floors from foyer into kitchen, bright eat-in kitchen with granite countertops and stainless steel appliances, inviting formal living and dining rooms with a beautiful chandelier and sliders to the large 21X14 deck. A few steps down from the main level are the cozy family room with gas fireplace and marble surround, updated powder room, laundry room, bedroom #6 or home office, and Garage access. A large shed attached to the back of the garage offers ample storage and can be converted to a future Sunroom with backyard access! Complementing the upper level are 4 spacious bedrooms with hardwood floors and an updated hall bath. In addition, a fabulous Owner’s suite (bedroom #5) WOWs with a large spa style renovated en-suite bathroom with glass-enclosed stall shower, soaking tub, and separate vanities! The usage possibilities are endless for the lower level basement with a spacious recreation room and an oversized walk-in Cedar closet! Enjoy a cup of coffee or just relax outdoors in the expansive backyard with tree-lined views and ample lawn space for a play set or star-gazing activities at night. A few blocks from Wayside ES and within minutes to the Potomac Community Center, shops and restaurants of Potomac Village, Cabin John, Park Potomac as well as I-270 and major public transportation, this sophisticated and one - of -a- kind Gem in Potomac will delight the most discerning buyers!
Location
State MD
County Montgomery
Zoning R200
Rooms
Basement Other
Main Level Bedrooms 1
Interior
Interior Features Breakfast Area, Built-Ins, Cedar Closet(s), Chair Railings, Crown Moldings, Dining Area, Entry Level Bedroom, Family Room Off Kitchen, Floor Plan - Traditional, Formal/Separate Dining Room, Kitchen - Eat-In, Kitchen - Gourmet, Kitchen - Table Space, Pantry, Primary Bath(s), Recessed Lighting, Soaking Tub, Stall Shower, Tub Shower, Upgraded Countertops, Window Treatments, Wood Floors
Hot Water Natural Gas
Heating Forced Air
Cooling Central A/C
Fireplaces Number 1
Fireplaces Type Marble
Equipment Built-In Range, Dishwasher, Disposal, Dryer, Dryer - Electric, Exhaust Fan, Humidifier, Icemaker, Oven - Self Cleaning, Oven - Single, Refrigerator, Stainless Steel Appliances, Water Heater
Furnishings No
Fireplace Y
Appliance Built-In Range, Dishwasher, Disposal, Dryer, Dryer - Electric, Exhaust Fan, Humidifier, Icemaker, Oven - Self Cleaning, Oven - Single, Refrigerator, Stainless Steel Appliances, Water Heater
Heat Source Natural Gas
Exterior
Exterior Feature Deck(s)
Parking Features Garage - Front Entry
Garage Spaces 2.0
Fence Board
Utilities Available Cable TV Available
Water Access N
Roof Type Composite
Accessibility None
Porch Deck(s)
Attached Garage 2
Total Parking Spaces 2
Garage Y
Building
Lot Description Cul-de-sac, Trees/Wooded
Story 4
Foundation Block
Sewer Public Sewer
Water Public
Architectural Style Split Level
Level or Stories 4
Additional Building Above Grade, Below Grade
New Construction N
Schools
Elementary Schools Wayside
Middle Schools Herbert Hoover
High Schools Winston Churchill
School District Montgomery County Public Schools
Others
Senior Community No
Tax ID 161000900102
Ownership Fee Simple
SqFt Source Assessor
Acceptable Financing Conventional, Cash, FHA, VA
Listing Terms Conventional, Cash, FHA, VA
Financing Conventional,Cash,FHA,VA
Special Listing Condition Standard
Read Less
Want to know what your home might be worth? Contact us for a FREE valuation!

Our team is ready to help you sell your home for the highest possible price ASAP

Bought with Kristin Gerlach • Gerlach real estate, inc.

GET MORE INFORMATION





