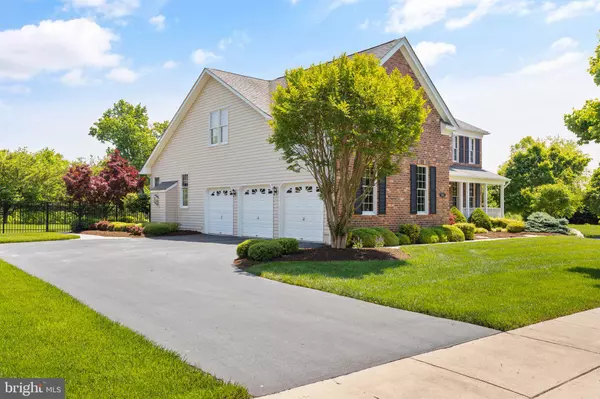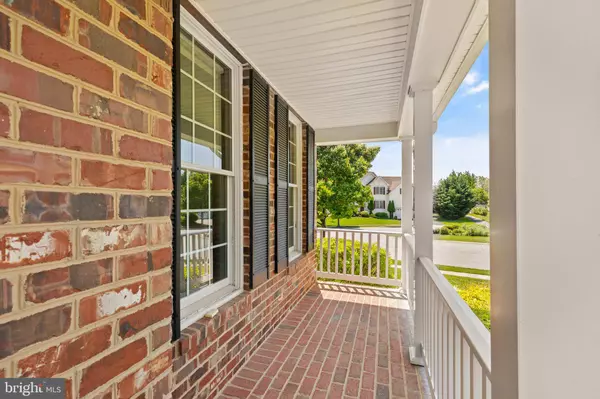$800,000
$739,000
8.3%For more information regarding the value of a property, please contact us for a free consultation.
503 BRIANS GARTH Bel Air, MD 21015
4 Beds
4 Baths
4,706 SqFt
Key Details
Sold Price $800,000
Property Type Single Family Home
Sub Type Detached
Listing Status Sold
Purchase Type For Sale
Square Footage 4,706 sqft
Price per Sqft $169
Subdivision Harford Green
MLS Listing ID MDHR2021900
Sold Date 06/21/23
Style Colonial
Bedrooms 4
Full Baths 3
Half Baths 1
HOA Fees $90/mo
HOA Y/N Y
Abv Grd Liv Area 3,506
Originating Board BRIGHT
Year Built 2008
Annual Tax Amount $5,962
Tax Year 2022
Lot Size 0.364 Acres
Acres 0.36
Property Description
MULTIPLE OFFERS RECEIVED - PLEASE SUBMIT BEST OFFER BY 6:00 PM Sunday 5/21.
Welcome to 503 Brians Garth in Bel Air!
This stunning brick front colonial with a front porch is a perfect blend of elegance and comfort, offering a luxurious lifestyle in the highly sought-after neighborhood of Arthurs Woods. Situated on a peaceful cul-de-sac, this meticulously maintained home presents an exceptional opportunity for those seeking the finest in elegant living.
As you pull in the driveway, you'll be greeted by a spacious 3-car garage, providing ample space for your vehicles and storage needs. Step inside and discover the generous layout of this 4-bedroom, 3.5-bathroom home, perfect for accommodating a growing family or hosting guests.
As you enter through the front door, you'll be greeted by a grand foyer featuring soaring ceilings and an abundance of natural light, creating a warm and inviting atmosphere throughout. The main level boasts an open-concept floor plan, seamlessly connecting the spacious living room, elegant dining area, formal living room, and gourmet kitchen. The den/office located off the foyer is the perfect location to display your keepsakes or treasured readings on the custom built in bookcases.
The chef's kitchen is a true masterpiece, equipped with 42" cabinets, black appliances, granite countertops, a large center island with a gas range, and ample storage space. It is the ideal space for culinary enthusiasts to create culinary masterpieces or gather with family and friends.
The family room is an inviting space with cathedral ceilings, plenty of natural light, and a cozy gas fireplace, perfect for unwinding after a long day. Gather around the fireplace with loved ones or curl up with a book and enjoy the warmth and ambiance it provides.
A unique feature of this home is the presence of two staircases, adding convenience and accessibility throughout. Moving between levels will be a breeze, whether you're heading upstairs to the bedrooms or making your way to the inviting family room.
The upper level of the home showcases a luxurious master suite that is an oasis of relaxation. It features a generous bedroom, a private sitting area, a walk-in closet, and a spa-like en-suite bathroom complete with a soaking tub, a separate shower, and dual vanities and pocket door access to a large custom walk in closet that can easily be converted back to a bedroom if needed. This level also features 4 additional nicely appointed bedrooms and another full bathroom.
The lower level boasts a beautifully designed finished club basement, complete with a custom L shaped bar, creating the ideal space for entertaining and socializing. Whether you're hosting a game night , watching the big game, or enjoying a quiet drink, this basement will become a favorite spot in the house.
For those who appreciate outdoor living, this property backs to woods and offers a fenced-in level backyard with a well-maintained lawn, a patio area, and lush landscaping, creating a serene retreat perfect for entertaining or simply unwinding after a long day.
Located in the prestigious Bel Air community or Arthurs Woods, this property offers easy access to a wide range of amenities, including shopping centers, restaurants, parks, and entertainment options. With its proximity to major commuter routes, excellent schools, and the charm of the surrounding area, this residence truly embodies the best of suburban living.
Don't miss the opportunity to make this extraordinary property your new home. Schedule a showing today and experience the epitome of luxury living at 503 Brians Garth.
Location
State MD
County Harford
Zoning R3
Rooms
Other Rooms Living Room, Dining Room, Primary Bedroom, Sitting Room, Bedroom 2, Bedroom 3, Kitchen, Family Room, Basement, Library, Foyer, Breakfast Room, Bedroom 1, 2nd Stry Fam Rm, Laundry, Storage Room
Basement Other
Interior
Interior Features Attic, Kitchen - Gourmet, Kitchen - Island, Dining Area, Chair Railings, Crown Moldings, Upgraded Countertops, Primary Bath(s), Wood Floors, Floor Plan - Traditional
Hot Water Natural Gas
Heating Forced Air, Zoned
Cooling Central A/C, Zoned
Fireplaces Number 1
Fireplaces Type Fireplace - Glass Doors
Equipment Washer/Dryer Hookups Only, Cooktop, Dishwasher, Disposal, Oven - Wall, Refrigerator, Stove
Fireplace Y
Window Features Atrium,Screens
Appliance Washer/Dryer Hookups Only, Cooktop, Dishwasher, Disposal, Oven - Wall, Refrigerator, Stove
Heat Source Natural Gas
Exterior
Parking Features Garage - Side Entry, Garage Door Opener
Garage Spaces 8.0
Fence Wrought Iron
Utilities Available Cable TV Available
Amenities Available Common Grounds, Other
Water Access N
Roof Type Composite
Accessibility Other
Attached Garage 3
Total Parking Spaces 8
Garage Y
Building
Lot Description Backs to Trees, Rear Yard
Story 2
Foundation Concrete Perimeter
Sewer Public Sewer
Water Public
Architectural Style Colonial
Level or Stories 2
Additional Building Above Grade, Below Grade
Structure Type 2 Story Ceilings,9'+ Ceilings,Cathedral Ceilings,Dry Wall
New Construction N
Schools
Middle Schools Bel Air
High Schools Bel Air
School District Harford County Public Schools
Others
HOA Fee Include Management,Other,Reserve Funds,Road Maintenance
Senior Community No
Tax ID 1301367889
Ownership Fee Simple
SqFt Source Assessor
Security Features Electric Alarm
Acceptable Financing Cash, Conventional, FHA, VA
Listing Terms Cash, Conventional, FHA, VA
Financing Cash,Conventional,FHA,VA
Special Listing Condition Standard
Read Less
Want to know what your home might be worth? Contact us for a FREE valuation!

Our team is ready to help you sell your home for the highest possible price ASAP

Bought with Christopher C Streett • Streett Hopkins Real Estate, LLC
GET MORE INFORMATION





