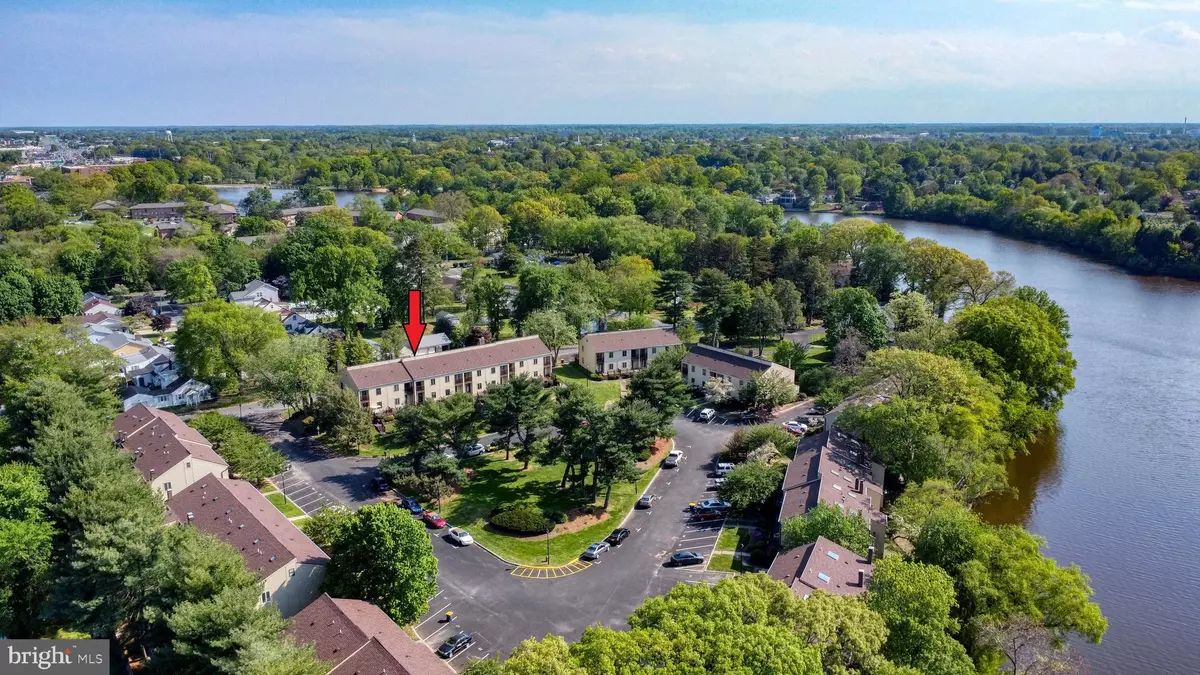$215,000
$225,000
4.4%For more information regarding the value of a property, please contact us for a free consultation.
6 CHATHAM CT Dover, DE 19901
2 Beds
4 Baths
1,738 SqFt
Key Details
Sold Price $215,000
Property Type Condo
Sub Type Condo/Co-op
Listing Status Sold
Purchase Type For Sale
Square Footage 1,738 sqft
Price per Sqft $123
Subdivision Chatham Cove
MLS Listing ID DEKT2019048
Sold Date 06/22/23
Style Contemporary
Bedrooms 2
Full Baths 2
Half Baths 2
Condo Fees $320/mo
HOA Y/N N
Abv Grd Liv Area 1,738
Originating Board BRIGHT
Year Built 1985
Annual Tax Amount $1,337
Tax Year 2023
Lot Dimensions 0.00 x 0.00
Property Description
An absolute must-see in fashionable condominium living. This townhome has a tasteful mix of classic, modern, and contemporary finishes. The pictures speak for themselves. You will appreciate the large eat-in kitchen with stainless appliances along with the coordinating backsplash and island. The living room features hardwood floors and a wood burning fireplace with a tiled hearth to add warmth and interest to this open space. Access to the deck from a sliding glass door brings in plenty of natural light. An updated half bath and laundry room round out this floor. Upstairs you will find two generously sized bedrooms each with an ensuite bathroom. The front-facing bedroom is a one-of-a-kind retreat with a balcony and a large loft that can be used as office space or whatever your heart desires. Enjoy the expansive green space on the front facing deck. The second sun filled bedroom has vaulted ceilings with skylights, its own balcony and an updated ensuite bathroom. The lower level offers additional living space, newer carpet, and a powder room. To top it off, this beautiful home offers a 1-car garage. No lawn care here, the condominium association takes care of the landscape and exterior of the home. The roof was just replaced; the decks and balconies feature low maintenance Trex decking. The Chatham Cove community is located on Silver Lake in a convenient yet tucked away area within walking distance of shops, restaurants, and public transportation. Do not miss your opportunity to own and enjoy this beautiful condominium townhome.
Location
State DE
County Kent
Area Capital (30802)
Zoning RG3
Rooms
Other Rooms Living Room, Bedroom 2, Kitchen, Family Room, Bedroom 1, Laundry, Other
Basement Full
Interior
Interior Features Kitchen - Eat-In
Hot Water Electric
Heating Forced Air
Cooling Central A/C
Flooring Solid Hardwood, Ceramic Tile, Partially Carpeted, Other
Fireplaces Number 1
Fireplaces Type Wood
Equipment Built-In Microwave, Oven/Range - Electric, Dishwasher, Refrigerator, Stainless Steel Appliances, Washer, Dryer, Water Heater
Fireplace Y
Appliance Built-In Microwave, Oven/Range - Electric, Dishwasher, Refrigerator, Stainless Steel Appliances, Washer, Dryer, Water Heater
Heat Source Natural Gas
Laundry Main Floor
Exterior
Exterior Feature Deck(s), Balcony
Parking Features Garage - Rear Entry
Garage Spaces 3.0
Utilities Available Cable TV Available, Phone Available
Amenities Available Common Grounds, Pier/Dock
Water Access N
View Garden/Lawn, Courtyard
Accessibility None
Porch Deck(s), Balcony
Attached Garage 1
Total Parking Spaces 3
Garage Y
Building
Story 3.5
Foundation Slab
Sewer Public Sewer
Water Public
Architectural Style Contemporary
Level or Stories 3.5
Additional Building Above Grade, Below Grade
New Construction N
Schools
School District Capital
Others
Pets Allowed Y
HOA Fee Include Common Area Maintenance,Ext Bldg Maint,Lawn Maintenance,Pier/Dock Maintenance
Senior Community No
Tax ID ED-05-06813-01-0403-003
Ownership Condominium
Acceptable Financing Cash, Conventional, VA
Listing Terms Cash, Conventional, VA
Financing Cash,Conventional,VA
Special Listing Condition Standard
Pets Allowed No Pet Restrictions
Read Less
Want to know what your home might be worth? Contact us for a FREE valuation!

Our team is ready to help you sell your home for the highest possible price ASAP

Bought with Keanna L Faison • Keller Williams Realty
GET MORE INFORMATION




