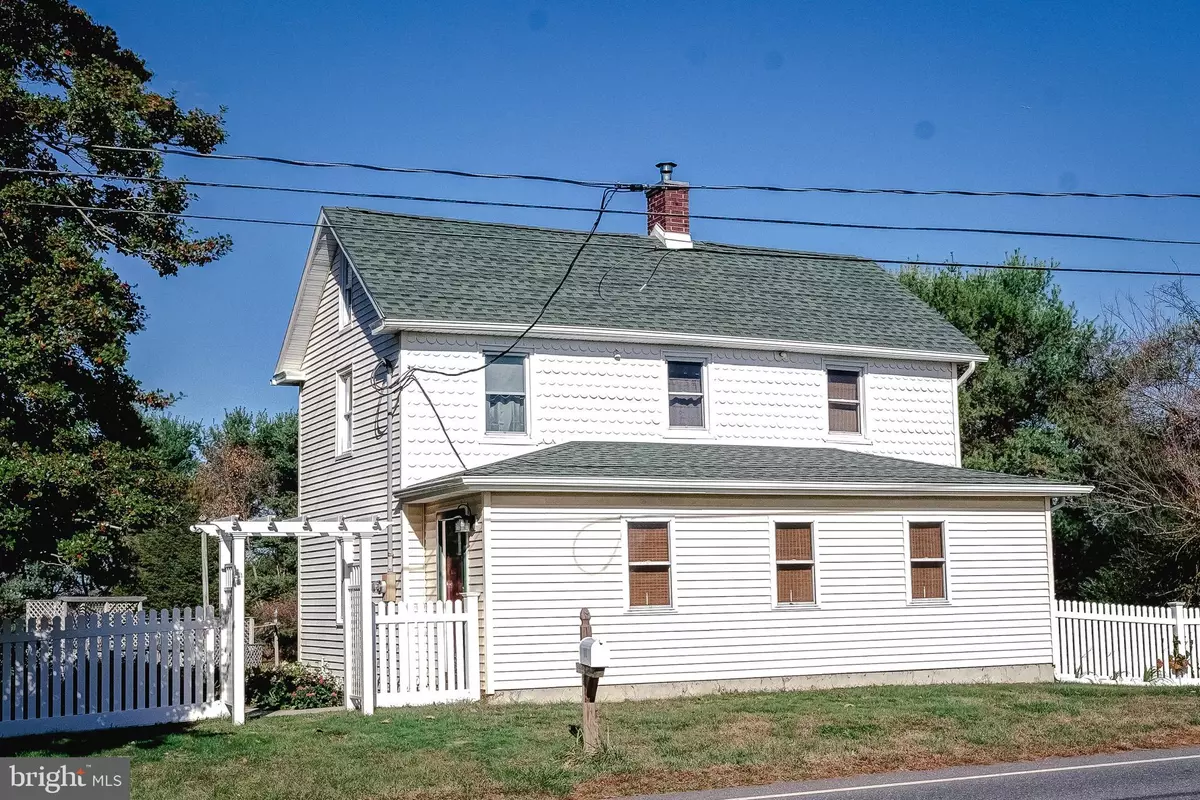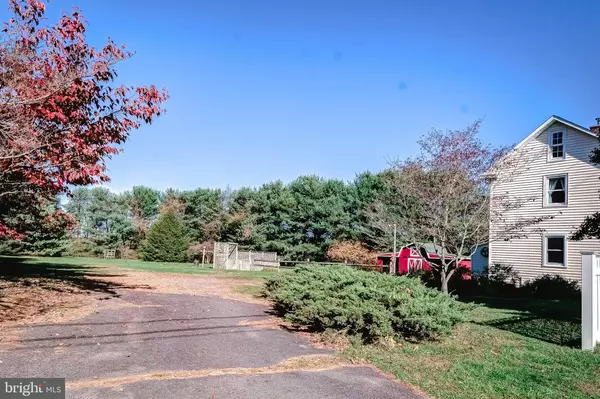$375,000
$369,000
1.6%For more information regarding the value of a property, please contact us for a free consultation.
884 MONMOUTH RD. Cream Ridge, NJ 08514
2 Beds
2 Baths
1,280 SqFt
Key Details
Sold Price $375,000
Property Type Single Family Home
Sub Type Detached
Listing Status Sold
Purchase Type For Sale
Square Footage 1,280 sqft
Price per Sqft $292
MLS Listing ID NJMM2001308
Sold Date 06/22/23
Style Colonial
Bedrooms 2
Full Baths 1
Half Baths 1
HOA Y/N N
Abv Grd Liv Area 1,280
Originating Board BRIGHT
Year Built 1906
Annual Tax Amount $6,104
Tax Year 2021
Lot Size 1.348 Acres
Acres 1.35
Property Description
Welcome to your new home!!!! This 2 bd 1.5 ba colonial farmhouse, built in 1906, sits on 1.38 acres in the Cream Ridge section of Upper Freehold. You will love the beautiful landscaping around this meticulously maintained home. If you like country living, this is the home for you!!! As you pull into the driveway you will be amazed by the amount of parking that this home offers. There is ample room for many cars or large vehicles. Additionally, there is a 20x30 Pole Barn with plenty of storage space and extra room for your toys whether it’s an antique car, boat, or tractor. There is also a separate outdoor patio which would be a great place to put a fire pit, or to have an outdoor get together.
Inside the home you will find the upgraded kitchen which boasts all SS appliances including Refrigerator, Electric Stove/Oven, Dishwasher, Microwave, beautiful granite countertops, and a hammered copper apron sink. The floor has been redone in bamboo neutral color flooring and you will love the upgraded kitchen cabinets with EZ close doors. From the kitchen window you can see the huge private back yard, outdoor patio and pole barn surrounded on three sides by beautiful pine trees. Also on the first floor, relax in your inviting living room, and a beautiful sunroom perfect for entertaining. Additionally, there is a recently upgraded ½ bath and a bonus room which can be made into a reading room, office, or den. The second floor boasts 2 large bedrooms and a recently upgraded full bath.
As for improvements, the roof on the main house was replaced less than 5 yrs ago, the sunroom was remodeled 5yrs ago, 80% of the windows have been replaced recently, both bathrooms have been remodeled in the last 4 years and almost every door has been replaced. All this with a recently added decorative front fence. There is a brand new septic installed this year.
The house is surrounded on 3 sides by over 100 pine trees offering so much privacy. Get out in the outdoors and work in your garden or just sit outside and soak up the sun. Close to major highways and the Jersey Shore but still offers privacy and country living with hiking, golf, shopping, and Six Flags nearby. Located in the desirable Blue Ribbon Upper Freehold School district. This house is a must see and won’t last. Make your appointment today before it’s too late.
Location
State NJ
County Monmouth
Area Upper Freehold Twp (21351)
Zoning RESIDENTIAL
Rooms
Other Rooms Living Room, Sitting Room, Bedroom 2, Kitchen, Basement, Bedroom 1, Sun/Florida Room, Bathroom 1
Basement Unfinished
Interior
Hot Water Electric
Heating Baseboard - Hot Water
Cooling Ceiling Fan(s), Wall Unit
Equipment Dishwasher, Microwave, Oven/Range - Electric, Refrigerator, Stainless Steel Appliances
Appliance Dishwasher, Microwave, Oven/Range - Electric, Refrigerator, Stainless Steel Appliances
Heat Source Oil
Exterior
Garage Spaces 8.0
Water Access N
Accessibility None
Total Parking Spaces 8
Garage N
Building
Lot Description Cleared, Level, Private, Rear Yard
Story 2
Foundation Block, Stone
Sewer Cess Pool
Water Well
Architectural Style Colonial
Level or Stories 2
Additional Building Above Grade
New Construction N
Schools
Middle Schools Stone Bridge
High Schools Allentown
School District Upper Freehold Regional Schools
Others
Pets Allowed Y
Senior Community No
Tax ID NO TAX RECORD
Ownership Fee Simple
SqFt Source Estimated
Acceptable Financing Cash, Conventional, FHA, FHA 203(k)
Listing Terms Cash, Conventional, FHA, FHA 203(k)
Financing Cash,Conventional,FHA,FHA 203(k)
Special Listing Condition Standard
Pets Allowed Dogs OK, Cats OK
Read Less
Want to know what your home might be worth? Contact us for a FREE valuation!

Our team is ready to help you sell your home for the highest possible price ASAP

Bought with Kyla R. Niewinski • Weichert Realtors-Princeton Junction

GET MORE INFORMATION





