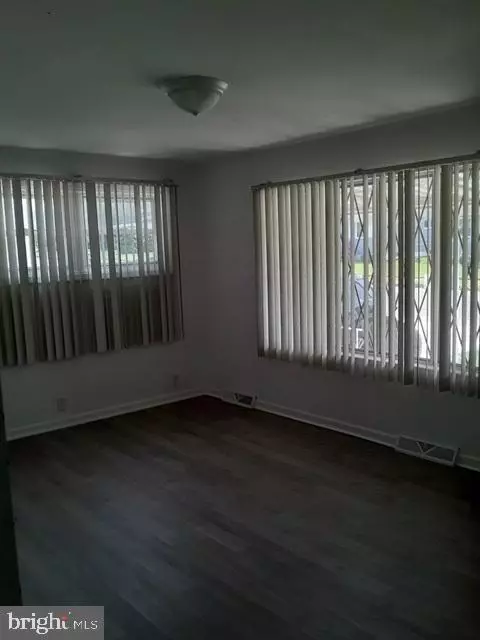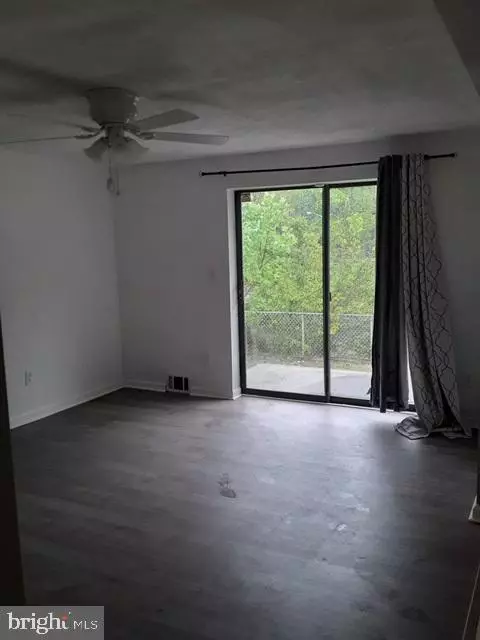$250,000
$229,000
9.2%For more information regarding the value of a property, please contact us for a free consultation.
413 SHEPPARD AVE Runnemede, NJ 08078
3 Beds
1 Bath
1,200 SqFt
Key Details
Sold Price $250,000
Property Type Single Family Home
Sub Type Detached
Listing Status Sold
Purchase Type For Sale
Square Footage 1,200 sqft
Price per Sqft $208
Subdivision None Available
MLS Listing ID NJCD2046584
Sold Date 06/22/23
Style Ranch/Rambler
Bedrooms 3
Full Baths 1
HOA Y/N N
Abv Grd Liv Area 1,200
Originating Board BRIGHT
Year Built 1947
Annual Tax Amount $5,748
Tax Year 2022
Lot Size 5,998 Sqft
Acres 0.14
Lot Dimensions 50.00 x 120.00
Property Description
BEST AND FINAL DUE BY MONDAY AT 6 PM
PERFECT FOR 1ST TIME HOMEBUYER OR DOWNSIZER. Adorable Rancher with 3 Bedrooms and 1 Bath. Totally renovated with NEW stainless-steel Refrigerator, Stove, and Dishwasher in great size Eat-in kitchen with ceramic flooring and backsplash, lots of cabinets & counterspace, ceiling fan & recessed lighting. Bathroom totally redone with nNEW vanity, toilet, bathtub with porcelain tiles as well as on flooring. Living Room and Family Room have NEW laminated flooring. Family Room has sliders that lead out to the FENCED in backyard and Patio which backs to Hirsh Park that cannot be built on so nice and private. Two bedrooms have NEW laminated flooring with ceiling fans. One bedroom has NEW carpeting plus ceiling fan. Laundry is on the main floor. Brand NEW HVAC. Front covered porch for relaxing with decorative rod iron railing. Plus this home has a full basement for storage or added living space. Exterior recently painted. Lots to see in this home!
Location
State NJ
County Camden
Area Runnemede Boro (20430)
Zoning RES
Rooms
Other Rooms Living Room, Primary Bedroom, Bedroom 2, Kitchen, Family Room, Bedroom 1
Basement Full
Main Level Bedrooms 3
Interior
Interior Features Kitchen - Eat-In
Hot Water Natural Gas
Heating Forced Air
Cooling Central A/C
Flooring Fully Carpeted
Fireplace N
Heat Source Natural Gas
Laundry Main Floor
Exterior
Water Access N
Roof Type Shingle
Accessibility None
Garage N
Building
Story 1
Foundation Brick/Mortar
Sewer Public Sewer
Water Public
Architectural Style Ranch/Rambler
Level or Stories 1
Additional Building Above Grade, Below Grade
New Construction N
Schools
School District Black Horse Pike Regional Schools
Others
Senior Community No
Tax ID 30-00082-00003
Ownership Fee Simple
SqFt Source Assessor
Acceptable Financing Conventional, FHA, Cash
Listing Terms Conventional, FHA, Cash
Financing Conventional,FHA,Cash
Special Listing Condition Standard
Read Less
Want to know what your home might be worth? Contact us for a FREE valuation!

Our team is ready to help you sell your home for the highest possible price ASAP

Bought with Denise Woerner • RE/MAX Community-Williamstown

GET MORE INFORMATION





