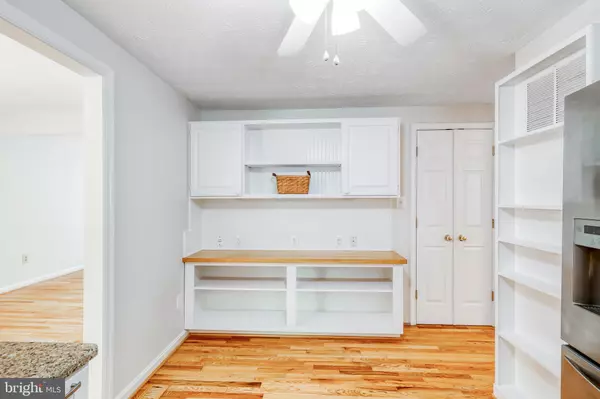$830,000
$799,900
3.8%For more information regarding the value of a property, please contact us for a free consultation.
9716 WATER OAK DR Fairfax, VA 22031
4 Beds
3 Baths
1,820 SqFt
Key Details
Sold Price $830,000
Property Type Single Family Home
Sub Type Detached
Listing Status Sold
Purchase Type For Sale
Square Footage 1,820 sqft
Price per Sqft $456
Subdivision Five Oaks Place
MLS Listing ID VAFX2128218
Sold Date 06/23/23
Style Colonial
Bedrooms 4
Full Baths 2
Half Baths 1
HOA Y/N N
Abv Grd Liv Area 1,820
Originating Board BRIGHT
Year Built 1978
Annual Tax Amount $8,603
Tax Year 2023
Lot Size 8,505 Sqft
Acres 0.2
Property Description
Fabulous updated colonial in easy walking distance to the Vienna Metro and top-rated Mosaic Elementary. NO HOA! Lovely "real" hardwood flooring throughout the main level. Recent updates include: Roof (2019), HVAC (2018), Water Heater (2015), Washer and Dryer (2019), Microwave (2023). The main level features bright rooms and easy flow for relaxing or entertaining. With stainless steel appliances, Silestone counters, plus custom cabinets and backsplash this kitchen will bring out your innner gourmet! Enjoy indoor/outdoor living! The family room wtih fireplace and built-in bookcases has upscale sliding glass doors to the deck and patio. Upstairs you can enjoy large bedrooms and updated baths. Neutral throughout, this home is truly in "turn key" condition. Park the car in your oversize garage and take the paved path to the Metro.
Location
State VA
County Fairfax
Zoning 131
Rooms
Other Rooms Living Room, Dining Room, Primary Bedroom, Bedroom 2, Bedroom 3, Bedroom 4, Kitchen, Family Room, Utility Room
Basement Unfinished, Water Proofing System
Interior
Interior Features Built-Ins, Ceiling Fan(s), Combination Dining/Living, Dining Area, Family Room Off Kitchen, Primary Bath(s), Window Treatments, Wood Floors
Hot Water Electric
Heating Heat Pump(s)
Cooling Ceiling Fan(s), Central A/C
Flooring Hardwood
Fireplaces Number 1
Equipment Built-In Microwave, Built-In Range, Dishwasher, Disposal, Dryer, Exhaust Fan, Icemaker, Refrigerator, Stainless Steel Appliances, Washer
Window Features Bay/Bow,Double Pane
Appliance Built-In Microwave, Built-In Range, Dishwasher, Disposal, Dryer, Exhaust Fan, Icemaker, Refrigerator, Stainless Steel Appliances, Washer
Heat Source Electric
Laundry Basement
Exterior
Parking Features Additional Storage Area, Garage - Front Entry, Inside Access
Garage Spaces 1.0
Fence Partially
Water Access N
View Trees/Woods
Roof Type Asphalt
Accessibility None
Attached Garage 1
Total Parking Spaces 1
Garage Y
Building
Lot Description Cul-de-sac, Landscaping, No Thru Street, Private
Story 3
Foundation Active Radon Mitigation, Concrete Perimeter
Sewer Public Sewer
Water Public
Architectural Style Colonial
Level or Stories 3
Additional Building Above Grade, Below Grade
New Construction N
Schools
Elementary Schools Mosaic
Middle Schools Thoreau
High Schools Oakton
School District Fairfax County Public Schools
Others
Senior Community No
Tax ID 0483 34 0014
Ownership Fee Simple
SqFt Source Assessor
Special Listing Condition Standard
Read Less
Want to know what your home might be worth? Contact us for a FREE valuation!

Our team is ready to help you sell your home for the highest possible price ASAP

Bought with Paul Thistle • Take 2 Real Estate LLC
GET MORE INFORMATION





