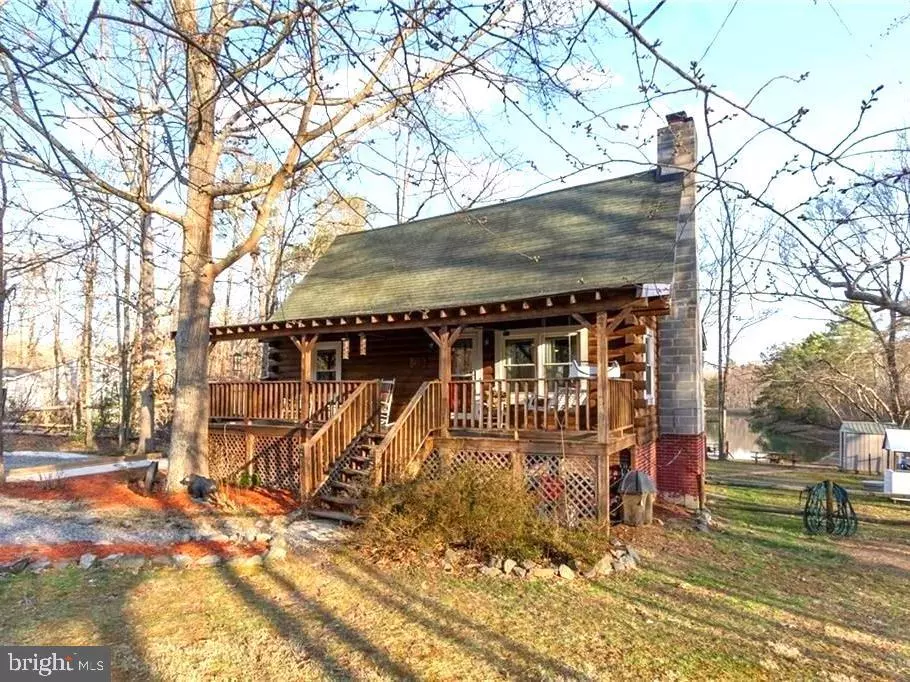$310,000
$310,000
For more information regarding the value of a property, please contact us for a free consultation.
2 HEIGHTS CT Ruther Glen, VA 22546
3 Beds
2 Baths
1,457 SqFt
Key Details
Sold Price $310,000
Property Type Single Family Home
Sub Type Detached
Listing Status Sold
Purchase Type For Sale
Square Footage 1,457 sqft
Price per Sqft $212
Subdivision Lake Land Or
MLS Listing ID VACV2004048
Sold Date 06/23/23
Style Log Home
Bedrooms 3
Full Baths 2
HOA Fees $98/ann
HOA Y/N Y
Abv Grd Liv Area 1,457
Originating Board BRIGHT
Year Built 1990
Annual Tax Amount $1,838
Tax Year 2023
Property Description
WELCOME HOME TO THIS ADORABLE WATERFRONT LOG CABIN LOCATED IN THE LAKE LAND OR COMMUNITY. A TRUE LAKE GETAWAY OR STAY-CAY. IT AWAITS YOUR IMAGINATION TO MAKE IT YOUR OWN. ON A CUL-DE-SAC IN BEAUTIFUL LAKE LAND OR THAT INCLUDES, DOG PARK, 2 SANDY BEACHES, 2 POOLS, SWIMMING, PICNIC AREA, PAYGROUND, BOATING, FISHING, KAYAK, BASKETBALL COURTS, ARCHERY AND MUCH MORE!
LOCATED JUST OFF 95 BETWEEN ASHLAND & FREDRICKSBURG. CLOSE TO PENDELTON GOLF, YMCA, FARMERS MARKET, COMMUNITY THEATHER, CAROLINE ARGRICULTURAL FAIRGROUNDS, KINGS DOMINION, MEADOW EVENT PARK, DOMINION RACEWAY AND COMING SOON KALAHARI WATERPARK IN THORNBURG! COME ENJOY ALL THIS LAKE HAS TO OFFER.
Location
State VA
County Caroline
Zoning R1
Rooms
Basement Partially Finished, Walkout Level
Main Level Bedrooms 1
Interior
Interior Features Entry Level Bedroom, Exposed Beams, Family Room Off Kitchen, Floor Plan - Open, Wood Floors, Tub Shower, Stove - Wood, Primary Bath(s)
Hot Water Electric
Heating Heat Pump(s)
Cooling Central A/C
Flooring Wood, Partially Carpeted
Fireplaces Number 1
Equipment Dishwasher, Stove, Microwave
Appliance Dishwasher, Stove, Microwave
Heat Source Electric, Wood
Exterior
Utilities Available Electric Available, Cable TV Available
Water Access Y
Roof Type Shingle
Accessibility None
Garage N
Building
Story 1.5
Foundation Brick/Mortar, Block
Sewer On Site Septic, Septic < # of BR
Water Public
Architectural Style Log Home
Level or Stories 1.5
Additional Building Above Grade, Below Grade
Structure Type Log Walls,Dry Wall,Cathedral Ceilings
New Construction N
Schools
School District Caroline County Public Schools
Others
Senior Community No
Tax ID 51A8-4-694
Ownership Fee Simple
SqFt Source Assessor
Special Listing Condition Standard
Read Less
Want to know what your home might be worth? Contact us for a FREE valuation!

Our team is ready to help you sell your home for the highest possible price ASAP

Bought with Victoria R Clark-Jennings • Berkshire Hathaway HomeServices PenFed Realty

GET MORE INFORMATION





