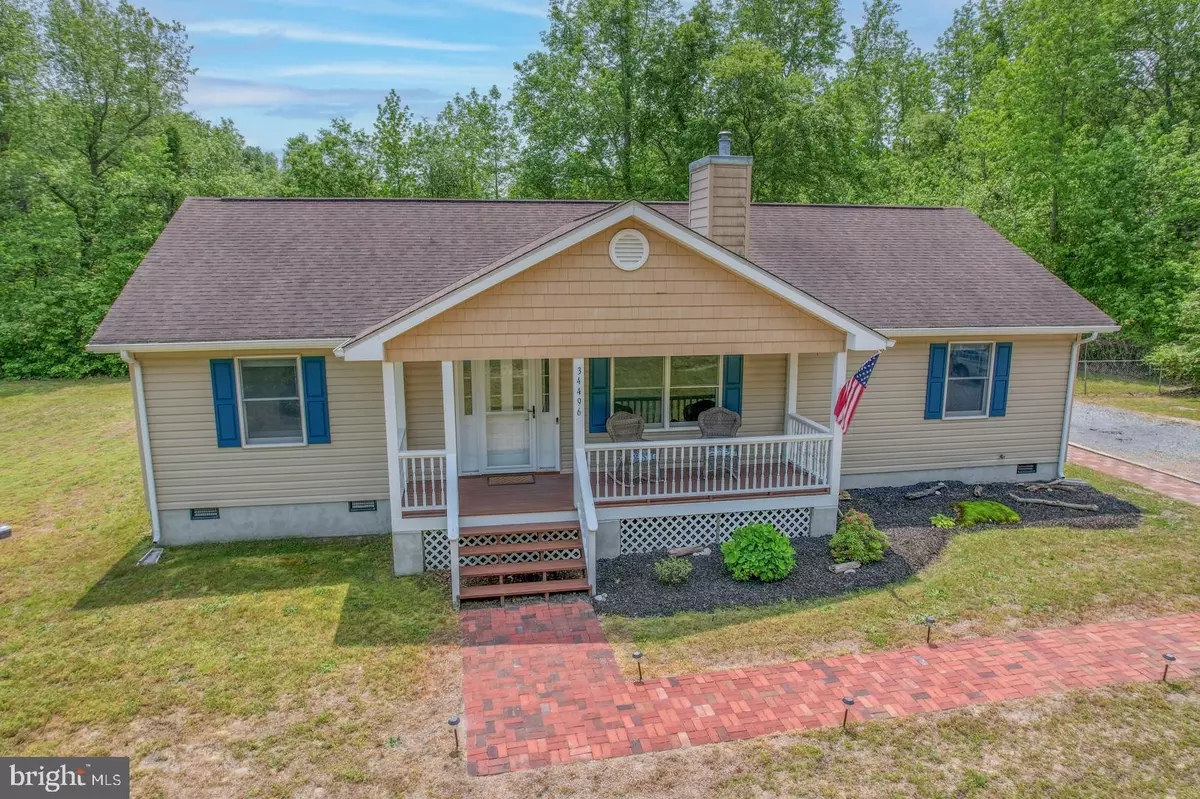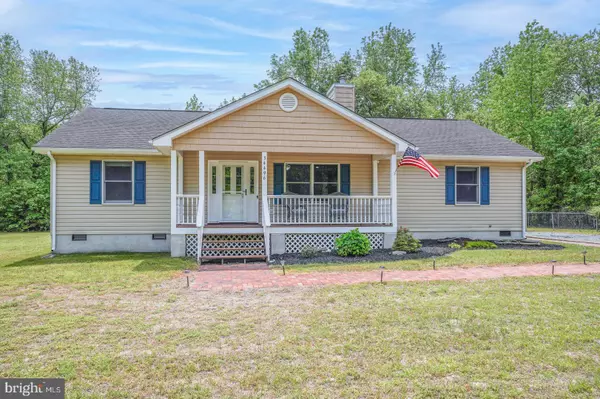$395,000
$395,000
For more information regarding the value of a property, please contact us for a free consultation.
34496 BURBAGE RD Frankford, DE 19945
3 Beds
2 Baths
1,512 SqFt
Key Details
Sold Price $395,000
Property Type Single Family Home
Sub Type Detached
Listing Status Sold
Purchase Type For Sale
Square Footage 1,512 sqft
Price per Sqft $261
Subdivision Pine Meadows (3)
MLS Listing ID DESU2040938
Sold Date 06/26/23
Style Ranch/Rambler
Bedrooms 3
Full Baths 2
HOA Y/N Y
Abv Grd Liv Area 1,512
Originating Board BRIGHT
Year Built 1998
Annual Tax Amount $736
Tax Year 2022
Lot Size 0.580 Acres
Acres 0.58
Lot Dimensions 164.00 x 151.00
Property Description
Welcome to your new charming and move-in-ready 3 bedroom, 2 bath home located just 5 miles from the picturesque Bethany Beach. This lovely abode features luxury vinyl plank flooring, adding an elegant and modern touch to the interiors. The white shaker kitchen cabinets provide ample storage and are perfectly complemented by the beautiful granite counters, making it a delightful space for cooking and entertaining.
The stainless steel appliances and light fixtures add a touch of sophistication to the kitchen, making it a dream for any home cook. Relax and unwind in the cozy living area or enjoy the sunshine on the lovely front porch. For those seeking outdoor living, the large rear screen porch and deck are perfect for lounging and hosting guests. With the added bonus of having the back yard fenced.
This home is conveniently located just minutes away from shopping, your favorite local restaurants, and all that Bethany Beach has to offer. Don't miss out on this wonderful opportunity to own a beautiful home in a highly desirable location. Schedule your visit today!
Location
State DE
County Sussex
Area Baltimore Hundred (31001)
Zoning AR-1
Rooms
Main Level Bedrooms 3
Interior
Interior Features Breakfast Area, Carpet, Ceiling Fan(s), Combination Dining/Living, Combination Kitchen/Dining, Combination Kitchen/Living, Dining Area, Entry Level Bedroom, Floor Plan - Open, Kitchen - Gourmet, Primary Bath(s), Kitchen - Island, Recessed Lighting, Pantry, Upgraded Countertops, Walk-in Closet(s), Window Treatments
Hot Water Electric
Heating Central, Forced Air
Cooling Central A/C
Flooring Carpet, Vinyl
Fireplaces Number 1
Fireplaces Type Gas/Propane, Equipment, Screen
Equipment Oven/Range - Electric, Range Hood, Refrigerator, Icemaker, Dishwasher, Microwave, Washer, Dryer, Water Heater
Furnishings No
Fireplace Y
Window Features Screens
Appliance Oven/Range - Electric, Range Hood, Refrigerator, Icemaker, Dishwasher, Microwave, Washer, Dryer, Water Heater
Heat Source Electric
Laundry Main Floor, Hookup
Exterior
Exterior Feature Porch(es), Deck(s), Screened
Garage Spaces 4.0
Fence Chain Link, Partially, Rear
Water Access N
Roof Type Shingle
Accessibility 2+ Access Exits
Porch Porch(es), Deck(s), Screened
Total Parking Spaces 4
Garage N
Building
Lot Description Front Yard, Rear Yard, SideYard(s)
Story 1
Foundation Block, Crawl Space
Sewer Gravity Sept Fld
Water Well
Architectural Style Ranch/Rambler
Level or Stories 1
Additional Building Above Grade, Below Grade
Structure Type Dry Wall
New Construction N
Schools
Middle Schools Selbyville
High Schools Indian River
School District Indian River
Others
Senior Community No
Tax ID 134-11.00-228.05
Ownership Fee Simple
SqFt Source Estimated
Security Features Carbon Monoxide Detector(s),Smoke Detector
Acceptable Financing Cash, FHA, VA, USDA, Conventional
Listing Terms Cash, FHA, VA, USDA, Conventional
Financing Cash,FHA,VA,USDA,Conventional
Special Listing Condition Standard
Read Less
Want to know what your home might be worth? Contact us for a FREE valuation!

Our team is ready to help you sell your home for the highest possible price ASAP

Bought with Messhick Sampson Stanley Jr. • Bryan Realty Group
GET MORE INFORMATION





