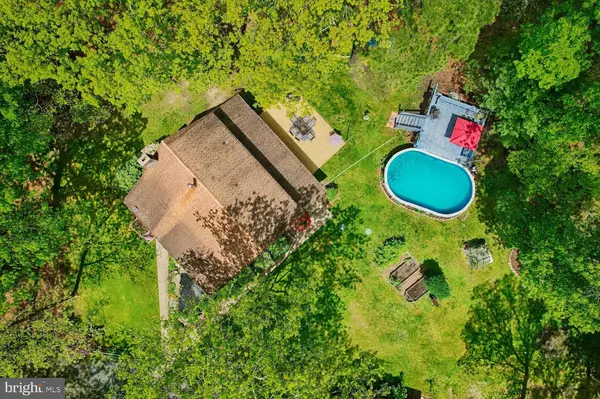$401,000
$349,000
14.9%For more information regarding the value of a property, please contact us for a free consultation.
34 LINCOLN RD Pittsgrove, NJ 08318
3 Beds
3 Baths
1,840 SqFt
Key Details
Sold Price $401,000
Property Type Single Family Home
Sub Type Detached
Listing Status Sold
Purchase Type For Sale
Square Footage 1,840 sqft
Price per Sqft $217
Subdivision None Available
MLS Listing ID NJSA2006634
Sold Date 06/27/23
Style Log Home,Other
Bedrooms 3
Full Baths 3
HOA Y/N N
Abv Grd Liv Area 1,340
Originating Board BRIGHT
Year Built 1980
Annual Tax Amount $7,375
Tax Year 2022
Lot Size 2.720 Acres
Acres 2.72
Lot Dimensions 0.00 x 0.00
Property Description
Nestled on almost 3 acres of serene woodlands, this charming 3 bedroom, 3 full-bathroom log cabin is a dream come true for those seeking privacy without sacrificing convenience. Located just a stone's throw away from Hwy 40, you'll appreciate the ease of access to all of life's necessities while enjoying the tranquility and natural beauty of your surroundings.
As you arrive at the front porch, you'll be greeted with an authentic, rustic charm that sets this home apart. Inside, the warm wood walls and ceilings create a cozy and inviting atmosphere that will make you feel right at home.
The kitchen boasts a bay window that allows you to soak up the stunning views while you prepare your favorite meals. With ample space and modern appliances, this kitchen is a chef's dream come true. The spacious living area features large windows and high ceilings, creating an open and airy feel that's perfect for entertaining or relaxing with loved ones.
Upstairs, you'll find three generously sized bedrooms, each with its own unique character and charm. The primary suite is a true oasis, complete with a private bathroom that's perfect for unwinding after a long day.
The finished basement offers additional living space, complete with a bar and wood stove that will keep you cozy all year round. And outside, the patio and back porch are the perfect places to gather with friends and family, enjoying the peaceful sounds of nature and the stunning views that surround you.
For those who love to tinker, the huge detached garage offers plenty of space for hobbies or vehicles. This home truly has it all, from modern amenities to authentic, rustic charm, and it's just waiting for you to make it your own. Don't wait, schedule your showing today and experience the magic of this beautiful log cabin home for yourself! Please also be sure to see the video tour!
Location
State NJ
County Salem
Area Pittsgrove Twp (21711)
Zoning RES
Rooms
Other Rooms Living Room, Primary Bedroom, Bedroom 2, Kitchen, Family Room, Bedroom 1
Basement Full
Interior
Interior Features Ceiling Fan(s), Exposed Beams, Kitchen - Eat-In, Stain/Lead Glass, Stove - Wood
Hot Water Electric
Heating Baseboard - Electric
Cooling Window Unit(s)
Flooring Wood
Equipment Cooktop, Dishwasher, Oven - Wall
Fireplace Y
Window Features Bay/Bow
Appliance Cooktop, Dishwasher, Oven - Wall
Heat Source Electric
Laundry Basement
Exterior
Exterior Feature Porch(es)
Parking Features Other
Garage Spaces 2.0
Utilities Available Electric Available
Water Access N
View Trees/Woods
Roof Type Pitched,Shingle
Accessibility None
Porch Porch(es)
Total Parking Spaces 2
Garage Y
Building
Lot Description Front Yard, Rear Yard, SideYard(s), Trees/Wooded
Story 2
Foundation Permanent
Sewer On Site Septic
Water Well
Architectural Style Log Home, Other
Level or Stories 2
Additional Building Above Grade, Below Grade
Structure Type Wood Walls
New Construction N
Schools
Middle Schools Pittsgrove Twp
School District Pittsgrove Township Public Schools
Others
Senior Community No
Tax ID 11-00104-00035
Ownership Fee Simple
SqFt Source Assessor
Acceptable Financing Cash, Conventional, FHA, VA
Listing Terms Cash, Conventional, FHA, VA
Financing Cash,Conventional,FHA,VA
Special Listing Condition Standard
Read Less
Want to know what your home might be worth? Contact us for a FREE valuation!

Our team is ready to help you sell your home for the highest possible price ASAP

Bought with Erika Gandy • S. Kelly Real Estate LLC

GET MORE INFORMATION





