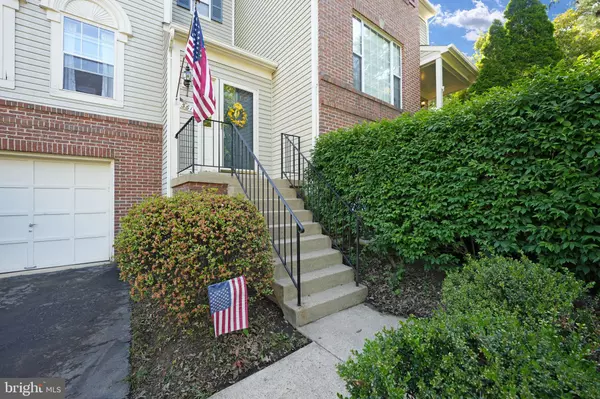$625,000
$599,900
4.2%For more information regarding the value of a property, please contact us for a free consultation.
5617 BELLEAU WOODS LN Alexandria, VA 22315
3 Beds
4 Baths
2,128 SqFt
Key Details
Sold Price $625,000
Property Type Townhouse
Sub Type End of Row/Townhouse
Listing Status Sold
Purchase Type For Sale
Square Footage 2,128 sqft
Price per Sqft $293
Subdivision Glenwood Mews
MLS Listing ID VAFX2129642
Sold Date 06/26/23
Style Colonial
Bedrooms 3
Full Baths 2
Half Baths 2
HOA Fees $116/mo
HOA Y/N Y
Abv Grd Liv Area 1,628
Originating Board BRIGHT
Year Built 1995
Annual Tax Amount $6,279
Tax Year 2023
Lot Size 1,972 Sqft
Acres 0.05
Property Description
INCREDIBLE LOCATION ACROSS FROM USCG STATION AND NEAR FT. BELVOIR - HOME IS SOLD AS-IS BUT IN PRETTY GOOD SHAPE WITH SEVERAL UPDATES INCLUDING NEWER HVAC & HOT WATER HEATER (2016), NEW MICROWAVE***DECK WITH GREAT LAKE VIEW THROUGH FRENCH DOORS ON TREX DECK, LVP FLOORS IN KITCHEN, STAINLESS APPLIANCES***FANTASTIC HUGE OWNERS SUITE WITH WALK-IN CLOSET, FULL BATH***SPACIOUS WALK-OUT REC ROOM WITH GAS FIREPLACE AND FENCED IN BACKYARD***SELLER PREFERS A 60 DAY POST OCCUPANCY***OPEN FLOOR PLAN WITH STEP DOWN LIVING ROOM**KITCHEN HAS A COZY BREAKFAST ROOM, RECESSED LIGHTING - WON'T LAST LONG -PLEASE SEND YOUR BEST OFFERS UP FRONT***
Location
State VA
County Fairfax
Zoning 150
Rooms
Other Rooms Living Room, Dining Room, Bedroom 2, Bedroom 3, Kitchen, Basement, Breakfast Room, Bedroom 1
Basement Partially Finished, Walkout Level
Interior
Interior Features Breakfast Area, Carpet, Dining Area, Kitchen - Eat-In, Kitchen - Table Space, Recessed Lighting, Walk-in Closet(s), Window Treatments
Hot Water Natural Gas
Heating Forced Air
Cooling Central A/C
Flooring Carpet, Luxury Vinyl Plank
Fireplaces Number 1
Fireplaces Type Gas/Propane
Equipment Built-In Microwave, Dishwasher, Disposal, Dryer, Exhaust Fan, Icemaker, Microwave, Oven/Range - Gas, Washer, Water Heater
Fireplace Y
Window Features Double Pane
Appliance Built-In Microwave, Dishwasher, Disposal, Dryer, Exhaust Fan, Icemaker, Microwave, Oven/Range - Gas, Washer, Water Heater
Heat Source Natural Gas
Exterior
Exterior Feature Deck(s)
Parking Features Garage - Front Entry
Garage Spaces 4.0
Fence Rear
Amenities Available Lake
Water Access N
View Pond
Roof Type Asphalt
Accessibility None
Porch Deck(s)
Attached Garage 1
Total Parking Spaces 4
Garage Y
Building
Lot Description Backs - Open Common Area
Story 3
Foundation Slab
Sewer Public Sewer
Water Public
Architectural Style Colonial
Level or Stories 3
Additional Building Above Grade, Below Grade
New Construction N
Schools
Elementary Schools Hayfield
Middle Schools Hayfield Secondary School
High Schools Hayfield Secondary School
School District Fairfax County Public Schools
Others
HOA Fee Include Parking Fee,Management,Snow Removal,Trash
Senior Community No
Tax ID 0914 11 0024
Ownership Fee Simple
SqFt Source Assessor
Special Listing Condition Standard
Read Less
Want to know what your home might be worth? Contact us for a FREE valuation!

Our team is ready to help you sell your home for the highest possible price ASAP

Bought with Reem Trahan • Compass

GET MORE INFORMATION





