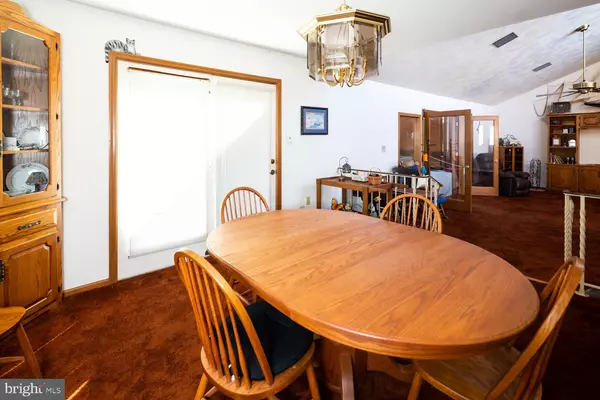$415,000
$450,000
7.8%For more information regarding the value of a property, please contact us for a free consultation.
103 COVERED BRIDGE LN Newark, DE 19711
3 Beds
3 Baths
2,175 SqFt
Key Details
Sold Price $415,000
Property Type Single Family Home
Sub Type Detached
Listing Status Sold
Purchase Type For Sale
Square Footage 2,175 sqft
Price per Sqft $190
Subdivision Covered Bridge Farms
MLS Listing ID DENC2039372
Sold Date 06/23/23
Style Ranch/Rambler
Bedrooms 3
Full Baths 2
Half Baths 1
HOA Fees $41/ann
HOA Y/N Y
Abv Grd Liv Area 2,175
Originating Board BRIGHT
Year Built 1985
Annual Tax Amount $6,214
Tax Year 2022
Lot Size 0.690 Acres
Acres 0.69
Lot Dimensions 172.20 x 208.00
Property Description
Welcome to 103 Covered Bridge Lane in desirable Covered Bridge Farms. This charming all brick custom-built ranch home sitting on .75 acres corner lot featuring a manicured lawn with flowering trees and shrubs. This home offers a convenient floor plan including 3 bedrooms, 2.5 bathrooms and the convenience of one level living. As you enter the home you are greeted by a bright and spacious living room, and then enter into the open floor plan of kitchen, dining room and family/sun room with built-in cabinets. The large deck off the family room provides a space for morning coffee or reading, while overlooking the large peaceful backyard. Down the hall is the primary suite including 2 walk-in closets with a spacious bathroom, additional tow large bedrooms and hall bathroom. Noteworthy features include 2-car oversized garage with entrance to full unfinished basement with loads of potential for more living space, large laundry room, spacious kitchen with island seating and new gas boiler(2022). The fantastic location is close to shopping, restaurants, trails, parks and is minutes from University of Delaware. Schedule your appointment today.
Location
State DE
County New Castle
Area Newark/Glasgow (30905)
Zoning NC21
Rooms
Other Rooms Living Room, Dining Room, Primary Bedroom, Bedroom 2, Bedroom 3, Kitchen, Family Room, Full Bath, Half Bath
Basement Full, Garage Access
Main Level Bedrooms 3
Interior
Interior Features Attic, Ceiling Fan(s), Floor Plan - Open, Kitchen - Island, Primary Bath(s), Skylight(s)
Hot Water Other
Heating Other
Cooling Ceiling Fan(s), Central A/C
Equipment Built-In Range, Central Vacuum, Dishwasher, Dryer, Oven/Range - Electric, Refrigerator, Washer, Water Heater
Fireplace N
Appliance Built-In Range, Central Vacuum, Dishwasher, Dryer, Oven/Range - Electric, Refrigerator, Washer, Water Heater
Heat Source Natural Gas
Exterior
Exterior Feature Deck(s)
Parking Features Additional Storage Area, Garage - Front Entry
Garage Spaces 2.0
Fence Partially
Water Access N
Roof Type Shingle
Accessibility None
Porch Deck(s)
Attached Garage 2
Total Parking Spaces 2
Garage Y
Building
Story 1
Foundation Other
Sewer On Site Septic
Water Well
Architectural Style Ranch/Rambler
Level or Stories 1
Additional Building Above Grade, Below Grade
New Construction N
Schools
School District Christina
Others
Senior Community No
Tax ID 09-007.20-071
Ownership Fee Simple
SqFt Source Assessor
Acceptable Financing Cash, Conventional, FHA, VA
Listing Terms Cash, Conventional, FHA, VA
Financing Cash,Conventional,FHA,VA
Special Listing Condition Standard
Read Less
Want to know what your home might be worth? Contact us for a FREE valuation!

Our team is ready to help you sell your home for the highest possible price ASAP

Bought with James Francis Arcidiacono • Keller Williams Realty Wilmington

GET MORE INFORMATION





