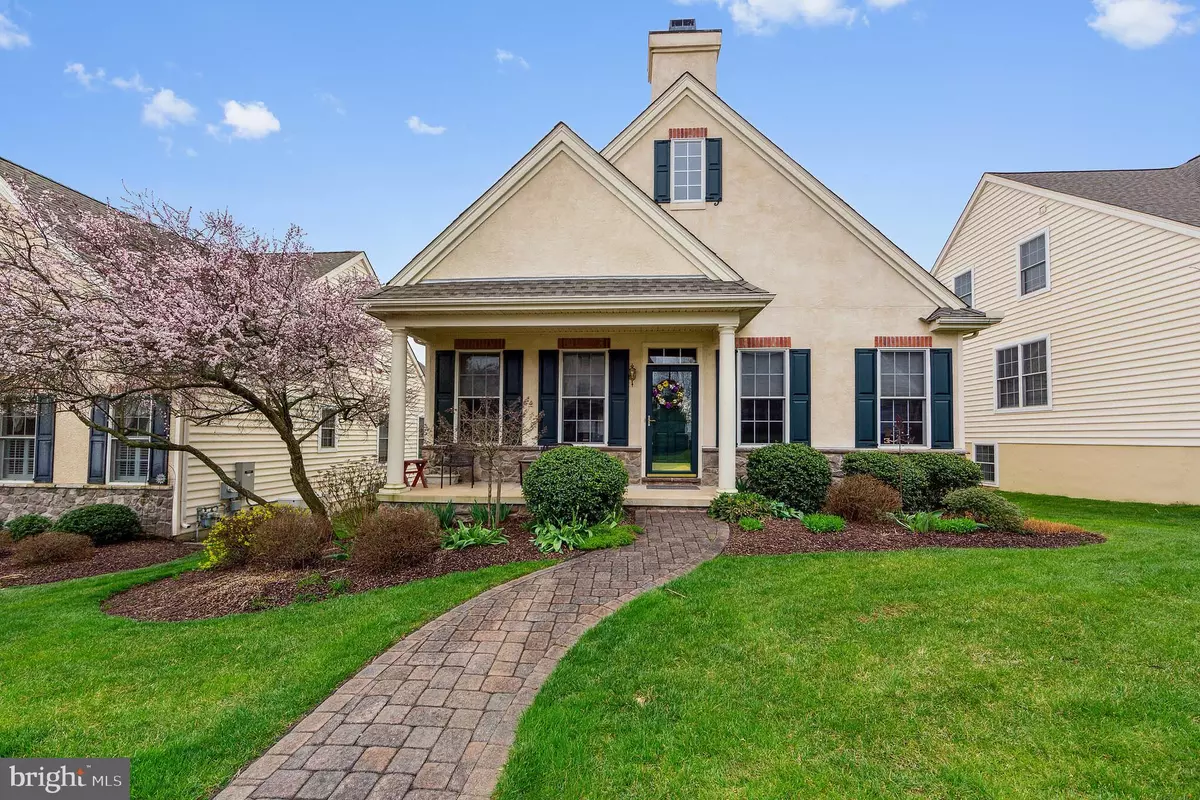$440,000
$450,000
2.2%For more information regarding the value of a property, please contact us for a free consultation.
346 CARLISLE DR Avondale, PA 19311
3 Beds
3 Baths
2,022 SqFt
Key Details
Sold Price $440,000
Property Type Single Family Home
Sub Type Detached
Listing Status Sold
Purchase Type For Sale
Square Footage 2,022 sqft
Price per Sqft $217
Subdivision Brittany Hills
MLS Listing ID PACT2042982
Sold Date 06/27/23
Style Ranch/Rambler
Bedrooms 3
Full Baths 3
HOA Fees $240/mo
HOA Y/N Y
Abv Grd Liv Area 2,022
Originating Board BRIGHT
Year Built 2004
Annual Tax Amount $6,524
Tax Year 2023
Lot Size 5,459 Sqft
Acres 0.13
Lot Dimensions 0.00 x 0.00
Property Description
Introducing 346 Carlisle Dr, a beautiful 3 bedroom, 3 bathroom single in the desirable 55+ neighborhood of Brittany Hills! The home has great curb appeal with gorgeous landscaping and a welcoming front porch. The perfect place to enjoy a cup of coffee or tea. As you enter the front door you will immediately notice the open floor plan, tasteful paint choices, and attractive hardwood flooring. The large large living room has vaulted ceilings and a cozy gas fireplace. The dining room has stunning built-in bookcases, recessed lighting, and an arched doorway that leads to a large eat-in kitchen with desk area, breakfast area overlooking the rear deck, and a large pantry. Make your way down the hall to the 2 bedrooms on the main floor, 2 full bathrooms and a laundry room. The primary bedroom has a tray ceiling, crown molding, a walk-in closet with custom closet system, and a lovely primary bathroom with an oversized vanity, tile flooring, and a glass enclosed shower with tiled walls. The 2nd bedroom is a nice size and could also make for a great office if desired. The lower level offers a 3rd bedroom, a 3rd full bathroom, and storage closets. There is also a very large unfinished section that is excellent for storage and houses all the mechanics. The roof is about 3 years old and the natural gas HVAC with humidifier was installed in 2017. The home also has a rear composite deck with awning and a 2 car attached garage with driveway parking for 2 more cars. The HOA takes care of all the landscaping, lawn care, trash, snow removal, and has a state of the art clubhouse with an indoor swimming pool, hot tub, tennis courts, a fitness center, library, game room, and two great rooms to get together with friends. The location is fantastic with easy access to shopping, golf courses like Hartefeld National, the fascinating Longwood Gardens, and major access routes such as Route 1 and Route 41.
Location
State PA
County Chester
Area New Garden Twp (10360)
Zoning UD
Direction North
Rooms
Other Rooms Living Room, Dining Room, Primary Bedroom, Bedroom 2, Bedroom 3, Kitchen
Basement Full, Partially Finished
Main Level Bedrooms 2
Interior
Interior Features Primary Bath(s), Ceiling Fan(s), Dining Area, Crown Moldings, Recessed Lighting, Walk-in Closet(s)
Hot Water Natural Gas
Heating Forced Air
Cooling Central A/C
Flooring Wood, Fully Carpeted, Vinyl, Tile/Brick
Fireplaces Number 1
Fireplaces Type Gas/Propane
Equipment Dishwasher, Disposal, Refrigerator, Oven/Range - Gas, Microwave
Fireplace Y
Appliance Dishwasher, Disposal, Refrigerator, Oven/Range - Gas, Microwave
Heat Source Natural Gas
Laundry Main Floor
Exterior
Exterior Feature Deck(s), Porch(es)
Parking Features Inside Access, Garage - Rear Entry
Garage Spaces 4.0
Utilities Available Cable TV
Amenities Available Swimming Pool, Tennis Courts, Club House, Hot tub
Water Access N
Roof Type Pitched,Shingle
Accessibility None
Porch Deck(s), Porch(es)
Attached Garage 2
Total Parking Spaces 4
Garage Y
Building
Story 1
Foundation Concrete Perimeter
Sewer Public Sewer
Water Public
Architectural Style Ranch/Rambler
Level or Stories 1
Additional Building Above Grade, Below Grade
Structure Type Cathedral Ceilings,9'+ Ceilings
New Construction N
Schools
High Schools Kennett
School District Kennett Consolidated
Others
HOA Fee Include Pool(s),Common Area Maintenance,Lawn Maintenance,Snow Removal,Trash,Health Club
Senior Community Yes
Age Restriction 55
Tax ID 60-04 -0379
Ownership Fee Simple
SqFt Source Assessor
Security Features Security System
Acceptable Financing Cash, Conventional, FHA, VA
Listing Terms Cash, Conventional, FHA, VA
Financing Cash,Conventional,FHA,VA
Special Listing Condition Standard
Read Less
Want to know what your home might be worth? Contact us for a FREE valuation!

Our team is ready to help you sell your home for the highest possible price ASAP

Bought with Matthew I Gorham • Keller Williams Real Estate -Exton

GET MORE INFORMATION





