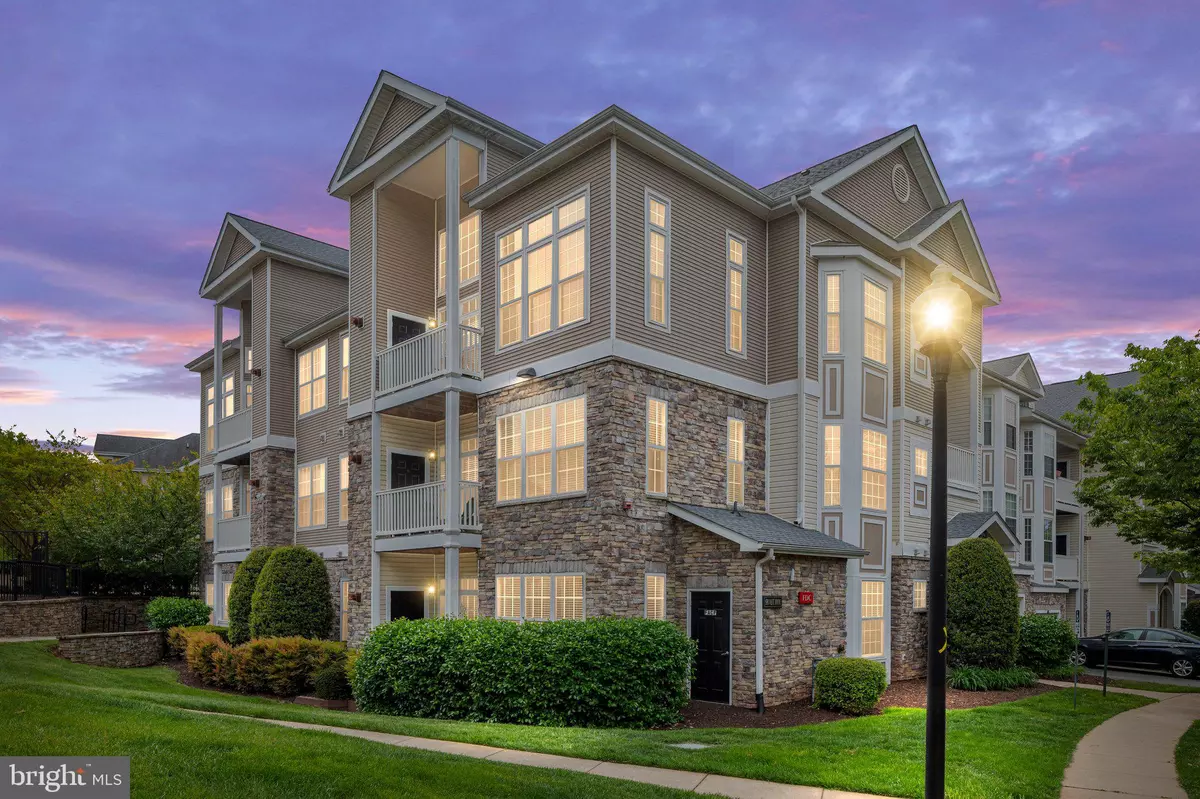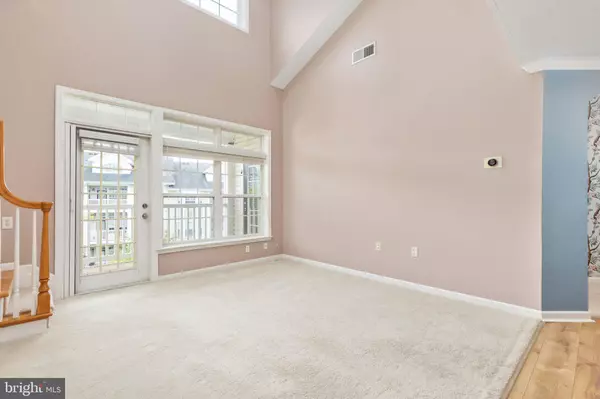$315,000
$315,000
For more information regarding the value of a property, please contact us for a free consultation.
504 SUNSET VIEW TER SE #304 Leesburg, VA 20175
1 Bed
1 Bath
992 SqFt
Key Details
Sold Price $315,000
Property Type Condo
Sub Type Condo/Co-op
Listing Status Sold
Purchase Type For Sale
Square Footage 992 sqft
Price per Sqft $317
Subdivision Westchester At Stratford
MLS Listing ID VALO2048622
Sold Date 06/23/23
Style Unit/Flat
Bedrooms 1
Full Baths 1
Condo Fees $349/mo
HOA Y/N N
Abv Grd Liv Area 992
Originating Board BRIGHT
Year Built 2005
Annual Tax Amount $2,835
Tax Year 2023
Property Description
2-level Penthouse model with loft! Almost 1000sf! Best location in the complex, overlooking the pool and away from highway noise!
Welcome to this fantastic 1 bedroom/1 bath Alexandria model with loft. Many of the fantastic features you will notice – but here are a few really important ones not to miss:
HVAC with UV air purifier – replaced in 2021!
Water heater with new pipes and ventilation – replaced in 2021!
High efficiency washer/dryer – new in 2022!
Oh, and don’t miss the granite counters, gas cooking, and stainless steel appliances. Head upstairs to the loft and start planning now – a 2nd bedroom, craft area, office? You decide.
Gated parking, and plenty of it. Amazing commuter friendly location. Amenities galore with pool, clubhouse, meeting space, gym, tot lots….even a space for bike racks and outdoor BBQ!
Building 504 has a brand new roof, and a new door from the bedroom to the balcony is being installed by the HOA. They also have work orders out to inspect and replace (if necessary) some windows.
You’re gonna love it.
Location
State VA
County Loudoun
Zoning LB:PRC
Rooms
Other Rooms Living Room, Dining Room, Primary Bedroom, Kitchen, Foyer, Loft, Primary Bathroom
Main Level Bedrooms 1
Interior
Interior Features Air Filter System, Carpet, Ceiling Fan(s), Chair Railings, Crown Moldings, Formal/Separate Dining Room, Primary Bath(s), Soaking Tub, Upgraded Countertops, Wainscotting, Walk-in Closet(s)
Hot Water Natural Gas
Heating Forced Air, Programmable Thermostat
Cooling Central A/C, Ceiling Fan(s), Air Purification System, Programmable Thermostat
Equipment Built-In Microwave, Dishwasher, Disposal, Dryer, Exhaust Fan, Oven/Range - Gas, Refrigerator, Stainless Steel Appliances, Washer, Water Heater - High-Efficiency
Furnishings No
Fireplace N
Appliance Built-In Microwave, Dishwasher, Disposal, Dryer, Exhaust Fan, Oven/Range - Gas, Refrigerator, Stainless Steel Appliances, Washer, Water Heater - High-Efficiency
Heat Source Electric
Laundry Has Laundry, Main Floor, Washer In Unit, Dryer In Unit
Exterior
Amenities Available Club House, Common Grounds, Community Center, Exercise Room, Gated Community, Meeting Room, Pool - Outdoor, Tot Lots/Playground
Water Access N
View Courtyard, Other
Accessibility None
Garage N
Building
Story 2
Unit Features Garden 1 - 4 Floors
Sewer Public Sewer
Water Public
Architectural Style Unit/Flat
Level or Stories 2
Additional Building Above Grade, Below Grade
New Construction N
Schools
Elementary Schools Frederick Douglass
Middle Schools Harper Park
High Schools Heritage
School District Loudoun County Public Schools
Others
Pets Allowed Y
HOA Fee Include Common Area Maintenance,Ext Bldg Maint,Management,Pool(s),Security Gate,Snow Removal,Trash
Senior Community No
Tax ID 232190402150
Ownership Condominium
Security Features Security Gate
Special Listing Condition Standard
Pets Allowed Breed Restrictions, Number Limit, Size/Weight Restriction
Read Less
Want to know what your home might be worth? Contact us for a FREE valuation!

Our team is ready to help you sell your home for the highest possible price ASAP

Bought with Alana D Stewart • Keller Williams Realty

GET MORE INFORMATION





