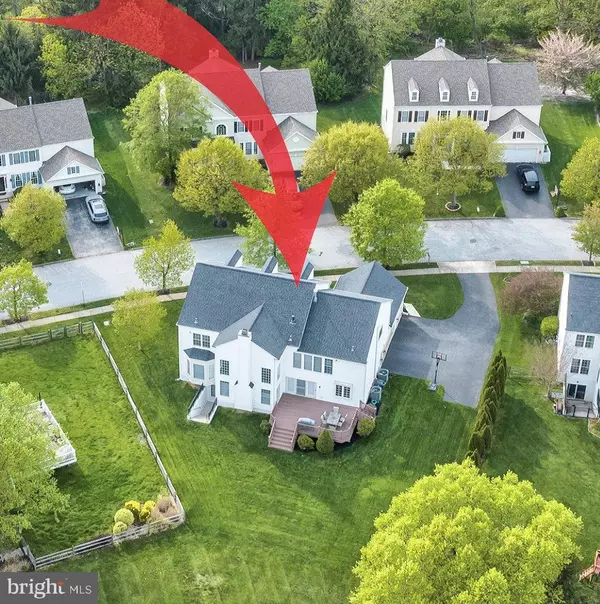$865,000
$865,000
For more information regarding the value of a property, please contact us for a free consultation.
306 WILLOW WAY Chester Springs, PA 19425
6 Beds
5 Baths
4,712 SqFt
Key Details
Sold Price $865,000
Property Type Single Family Home
Sub Type Detached
Listing Status Sold
Purchase Type For Sale
Square Footage 4,712 sqft
Price per Sqft $183
Subdivision Eagle Hunt
MLS Listing ID PACT2044314
Sold Date 06/28/23
Style Colonial,Traditional
Bedrooms 6
Full Baths 5
HOA Fees $48/ann
HOA Y/N Y
Abv Grd Liv Area 3,712
Originating Board BRIGHT
Year Built 2004
Annual Tax Amount $8,939
Tax Year 2023
Lot Size 0.288 Acres
Acres 0.29
Lot Dimensions 0.00 x 0.00
Property Description
Yes you CAN have it all, in the coveted Eagle Hunt community w/Downingtown East Schools! A property perfect for both entertaining and everyday living! Welcome home to 306 Willow Way, on a cul-de-sac setting plus FLAT, GRASSY yards; 6 BEDROOMS and also 5 FULL BATHS; an incredible WALK-OUT FINISHED BASEMENT; large 3-CAR GARAGE; high-end upgrades & designer styling; and even 2 bonus GUEST/IN-LAW SUITES (on main floor and finished basement). Over the front porch and into the two-story Reception Foyer. This home is replete with upscale craftsmanship: gleaming hardwood floors; custom moldings & millwork; volume ceilings; new lighting & ceiling fans & blinds; more! The Living Room with bumped-out bay window is adjacent to the spacious, elegant Dining Room. Such a stunning two-story Family Room, with soaring sun-filled windows flanking the marble surround gas fireplace, and there is a door leading out to the composite Deck with two sets of steps out to the yard (invisible pet fence included!). The open lay-out continues into the epicurean Eat-In Kitchen, with sit-up island; granite counters; new tile backsplash; raised panel cabinetry & under-cabinet lighting; double wall ovens; gas cooktop; new dishwasher & microwave; food prep/work alcove; walk-in pantry; extra recessed lighting; and sizeable Breakfast Room with a french door out to the Deck. Do not miss the Valet Mudroom with new custom built-in bench/cubbies/cabinets; laundry w/basin sink; and access into the 3-Car Garage with extra space for work area/storage. Unique in this home is the huge Office with bumped-out bay window that also functions as a Guest/In-Law Suite per the connecting/en-suite Full Bath! Upstairs the Primary Suite features a bedroom with gorgeous tray ceiling; a wall of sunlit floor-to-ceiling windows; and a cozy mantled gas fireplace. The Primary Bath has a shower with sitting bench plus brand new glass enclosure; tile surround soaking tub; 2 separate vanity areas; tile floors; and private WC. And the Primary Suite has two 5x14 walk-in-closets with shelving! Down the hall are 3 more Bedrooms all with ample closets and ceiling fans. One is en-suite with its own Full Bath, and the other two connect via another Full Bath with tub/shower combo and dual-sink vanity. WOW!---the Walk-Out Finished Basement has new carpeting; raised ceilings; extra recessed lights; a Game Room; Media/TV Room; Fitness Room; and a sit-up Wet Bar with granite counter, beadboard & glass curio cabinets, sink, fridge & microwave. Plus there is another Guest/In-Law Suite with a connecting/en-suite Full Bath! Outside is an oversized paved driveway for extra parking, and the flat, grassy yards also include mature trees and picturesque landscaping. The homeowners have also done NEW: roof/gutters/shutters; interior paint; 2 AC units; sump-pump with battery back-up; radon fan; water filtration. Just minutes to the PA Turnpike & Rtes 100/401/202/30 and so convenient to Marsh Creek State Park, shopping, dining, and a variety of local amenities! Verification of info including measurements/sq ft/lay-out lies with the consumer.
Location
State PA
County Chester
Area Upper Uwchlan Twp (10332)
Zoning R10 RES 1 FAM
Rooms
Other Rooms Living Room, Dining Room, Primary Bedroom, Bedroom 2, Bedroom 3, Bedroom 4, Bedroom 5, Kitchen, Game Room, Family Room, Breakfast Room, Exercise Room, Mud Room, Media Room, Bedroom 6, Primary Bathroom, Full Bath
Basement Walkout Stairs, Fully Finished
Main Level Bedrooms 1
Interior
Interior Features Breakfast Area, Ceiling Fan(s), Crown Moldings, Dining Area, Entry Level Bedroom, Floor Plan - Open, Kitchen - Eat-In, Kitchen - Island, Pantry, Recessed Lighting, Soaking Tub, Stall Shower, Tub Shower, Upgraded Countertops, Wainscotting, Walk-in Closet(s), Wet/Dry Bar, Wood Floors, Other
Hot Water Natural Gas
Heating Forced Air
Cooling Central A/C
Fireplaces Number 1
Fireplaces Type Gas/Propane, Mantel(s), Marble
Equipment Stainless Steel Appliances, Built-In Microwave, Cooktop, Dishwasher, Disposal, Oven - Double, Oven - Wall
Fireplace Y
Appliance Stainless Steel Appliances, Built-In Microwave, Cooktop, Dishwasher, Disposal, Oven - Double, Oven - Wall
Heat Source Natural Gas
Laundry Main Floor
Exterior
Exterior Feature Deck(s), Porch(es)
Parking Features Garage - Side Entry, Garage Door Opener, Inside Access
Garage Spaces 8.0
Fence Invisible
Water Access N
Accessibility None
Porch Deck(s), Porch(es)
Attached Garage 3
Total Parking Spaces 8
Garage Y
Building
Lot Description Level, Landscaping, Rear Yard, SideYard(s), Front Yard
Story 2
Foundation Permanent
Sewer Public Sewer
Water Public
Architectural Style Colonial, Traditional
Level or Stories 2
Additional Building Above Grade, Below Grade
New Construction N
Schools
Elementary Schools Pickering Valley
Middle Schools Lionville
High Schools Downingtown High School East Campus
School District Downingtown Area
Others
HOA Fee Include Common Area Maintenance
Senior Community No
Tax ID 32-04 -0214
Ownership Fee Simple
SqFt Source Assessor
Special Listing Condition Standard
Read Less
Want to know what your home might be worth? Contact us for a FREE valuation!

Our team is ready to help you sell your home for the highest possible price ASAP

Bought with Anjal Bahal • Long & Foster Real Estate, Inc.
GET MORE INFORMATION





