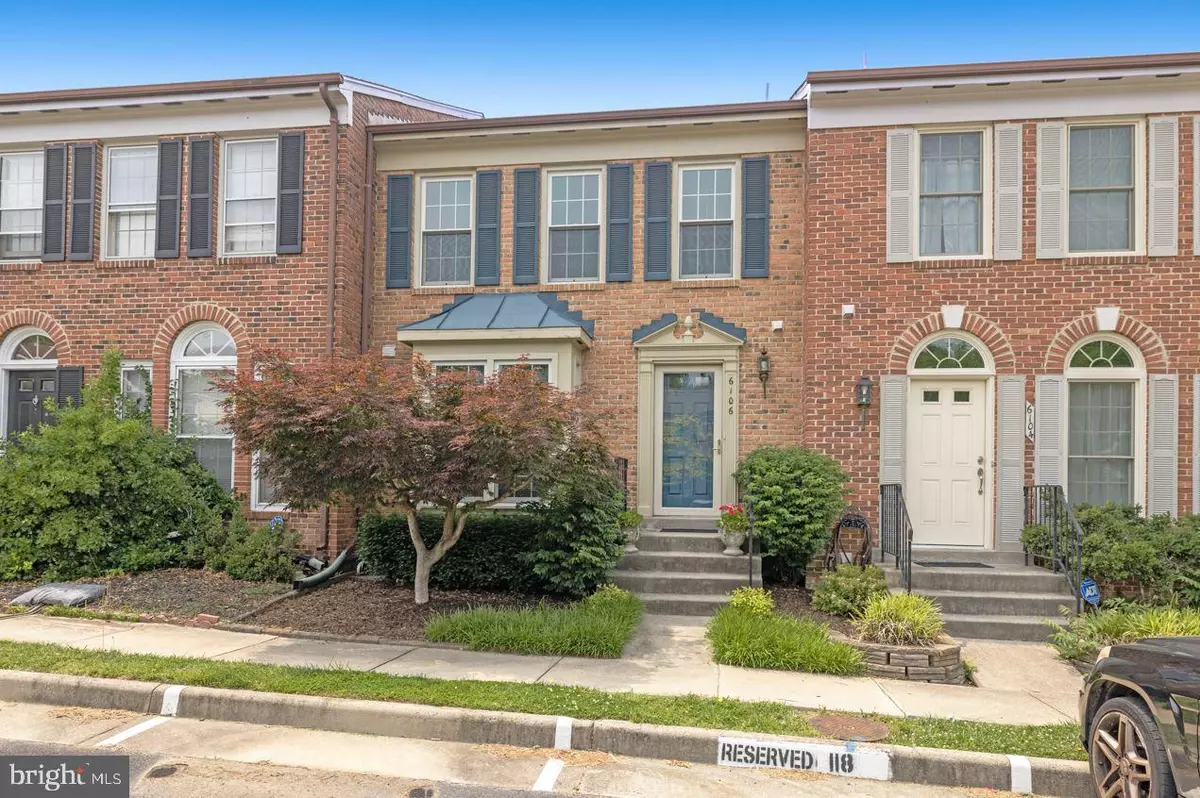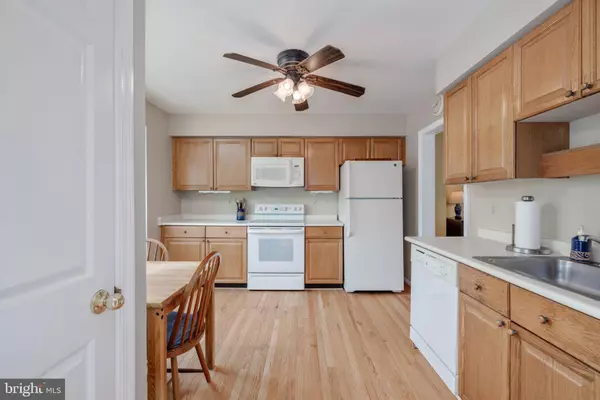$630,000
$639,950
1.6%For more information regarding the value of a property, please contact us for a free consultation.
6106 TALAVERA CT Alexandria, VA 22310
3 Beds
4 Baths
2,110 SqFt
Key Details
Sold Price $630,000
Property Type Townhouse
Sub Type Interior Row/Townhouse
Listing Status Sold
Purchase Type For Sale
Square Footage 2,110 sqft
Price per Sqft $298
Subdivision Wellington Commons
MLS Listing ID VAFX2128736
Sold Date 06/28/23
Style Colonial
Bedrooms 3
Full Baths 3
Half Baths 1
HOA Fees $110/mo
HOA Y/N Y
Abv Grd Liv Area 1,407
Originating Board BRIGHT
Year Built 1989
Annual Tax Amount $7,279
Tax Year 2023
Lot Size 2,277 Sqft
Acres 0.05
Property Description
Welcome to 6106 Talavera Court, a charming brick-front Kent model in Alexandria's popular Wellington Commons. This bright and cheery home has dazzling hardwood floors throughout the main level in the kitchen, dining room, and family room! The kitchen features tons of cabinet and counter space, a pantry, and a ceiling fan. There is also a large box-bay window creating the perfect space for a breakfast table. Enjoy the spacious dining room that overlooks the family room with its cozy and inviting fireplace. Step out from the sliding glass door to the oversized deck! Upstairs, the owner's bedroom has soaring vaulted ceilings with a cute plant shelf. The owner's bath features a dual-sink vanity and a standing shower with a separate soaking tub. All 3 bedrooms have ceiling fans and there is a second full bath. The generously-sized rec room has recessed lighting, the second fireplace, and a door that leads to the fenced-in rear grounds and classy patio. The lower level also features a third full bath, the laundry area, and lots of storage space. Wellington Commons offers many great amenities including common grounds, walking trails, and tot lots! This one is in an amazing location, close to commuter routes, Metro, shopping, restaurants, and so much more!
Location
State VA
County Fairfax
Zoning 312
Rooms
Other Rooms Bedroom 2, Bedroom 3, Bedroom 1, Full Bath, Half Bath
Basement Walkout Level
Interior
Hot Water Electric
Heating Heat Pump(s)
Cooling Central A/C
Fireplaces Number 2
Equipment Built-In Microwave, Dryer, Washer, Dishwasher, Disposal, Icemaker, Refrigerator, Stove
Appliance Built-In Microwave, Dryer, Washer, Dishwasher, Disposal, Icemaker, Refrigerator, Stove
Heat Source Electric
Exterior
Parking On Site 1
Water Access N
Accessibility None
Garage N
Building
Story 3
Foundation Permanent
Sewer Public Sewer
Water Public
Architectural Style Colonial
Level or Stories 3
Additional Building Above Grade, Below Grade
New Construction N
Schools
Elementary Schools Bush Hill
Middle Schools Twain
High Schools Edison
School District Fairfax County Public Schools
Others
Senior Community No
Tax ID 0814 35 0128
Ownership Fee Simple
SqFt Source Assessor
Special Listing Condition Standard
Read Less
Want to know what your home might be worth? Contact us for a FREE valuation!

Our team is ready to help you sell your home for the highest possible price ASAP

Bought with Kelsey Crittenden • William G. Buck & Assoc., Inc.
GET MORE INFORMATION





