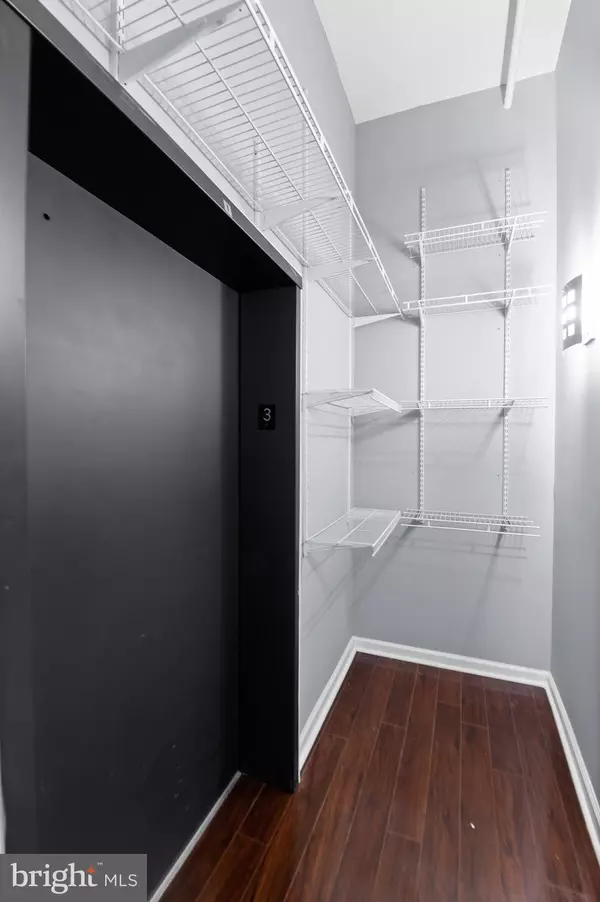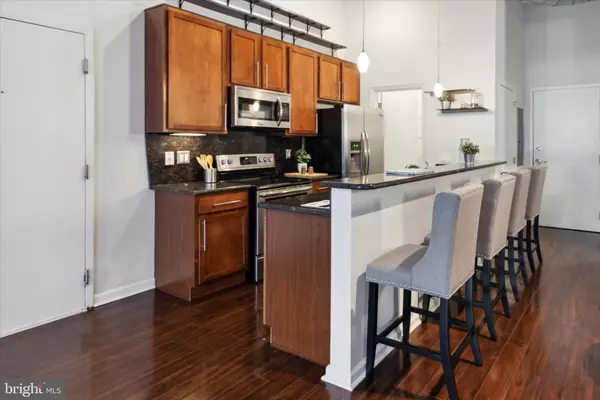$440,000
$445,000
1.1%For more information regarding the value of a property, please contact us for a free consultation.
926 N 3RD ST #3C Philadelphia, PA 19123
2 Beds
2 Baths
1,617 SqFt
Key Details
Sold Price $440,000
Property Type Condo
Sub Type Condo/Co-op
Listing Status Sold
Purchase Type For Sale
Square Footage 1,617 sqft
Price per Sqft $272
Subdivision Northern Liberties
MLS Listing ID PAPH2191542
Sold Date 06/28/23
Style Contemporary
Bedrooms 2
Full Baths 2
Condo Fees $519/mo
HOA Y/N N
Abv Grd Liv Area 1,617
Originating Board BRIGHT
Year Built 2008
Annual Tax Amount $4,944
Tax Year 2023
Lot Dimensions 0.00 x 0.00
Property Description
Welcome to Parkview Condominiums. Unit 3C is a gorgeous and spacious 2 bed/2 bath unit located on the 3rd floor of a boutique building, with private elevator unit entrance and covered deeded garage parking! The prime NoLibs location is directly across the street from Liberty Lands Park and next to Orianna Dog Park, and offers a short walk to the Piazza - plus many nearby restaurants and boutiques . The building has a huge 4th floor deck with 365 degree dramatic views of city skyline and Ben Franklin Bridge, and lots of room for outdoor entertaining. This modern condo with soaring ceilings includes kitchen with granite countertops, stainless appliances and counter bar top seating. Living room and dining area combine to create an open floor plan featuring gorgeous hardwood floors. The large primary bedroom with ensuite bath and large walk in closet also features ceiling fan and hardwood floors, overlooking Liberty Lands Park. Primary bathroom features stall shower, tub and dual vanities. There is also a 2nd large guest bedroom, walk-in closet and 2nd full guest bath. Washer/ Dryer and extra storage in unit. Pet friendly building. Garage parking with one deeded parking space is included with the unit. Available for immediate move-in!
Location
State PA
County Philadelphia
Area 19123 (19123)
Zoning RM1
Rooms
Main Level Bedrooms 2
Interior
Interior Features Ceiling Fan(s), Combination Dining/Living, Combination Kitchen/Dining, Combination Kitchen/Living, Dining Area, Entry Level Bedroom, Floor Plan - Open, Kitchen - Eat-In, Pantry, Primary Bath(s), Sprinkler System, Stall Shower, Tub Shower, Walk-in Closet(s), Wood Floors
Hot Water Electric
Heating Forced Air
Cooling Central A/C
Flooring Hardwood, Tile/Brick
Equipment Built-In Microwave, Dishwasher, Disposal, Dryer, Oven/Range - Electric, Refrigerator, Washer, Water Heater
Fireplace N
Appliance Built-In Microwave, Dishwasher, Disposal, Dryer, Oven/Range - Electric, Refrigerator, Washer, Water Heater
Heat Source Natural Gas
Laundry Dryer In Unit, Main Floor, Has Laundry, Washer In Unit
Exterior
Parking Features Covered Parking, Inside Access, Garage Door Opener
Garage Spaces 1.0
Amenities Available Elevator, Common Grounds
Water Access N
View City
Accessibility Elevator
Attached Garage 1
Total Parking Spaces 1
Garage Y
Building
Story 1
Unit Features Garden 1 - 4 Floors
Sewer Public Sewer
Water Public
Architectural Style Contemporary
Level or Stories 1
Additional Building Above Grade, Below Grade
New Construction N
Schools
School District The School District Of Philadelphia
Others
Pets Allowed Y
HOA Fee Include All Ground Fee,Common Area Maintenance,Ext Bldg Maint,Management,Snow Removal,Water
Senior Community No
Tax ID 888059892
Ownership Condominium
Horse Property N
Special Listing Condition Standard
Pets Allowed Number Limit, Size/Weight Restriction
Read Less
Want to know what your home might be worth? Contact us for a FREE valuation!

Our team is ready to help you sell your home for the highest possible price ASAP

Bought with Sari Pollock • Keller Williams Philadelphia

GET MORE INFORMATION





