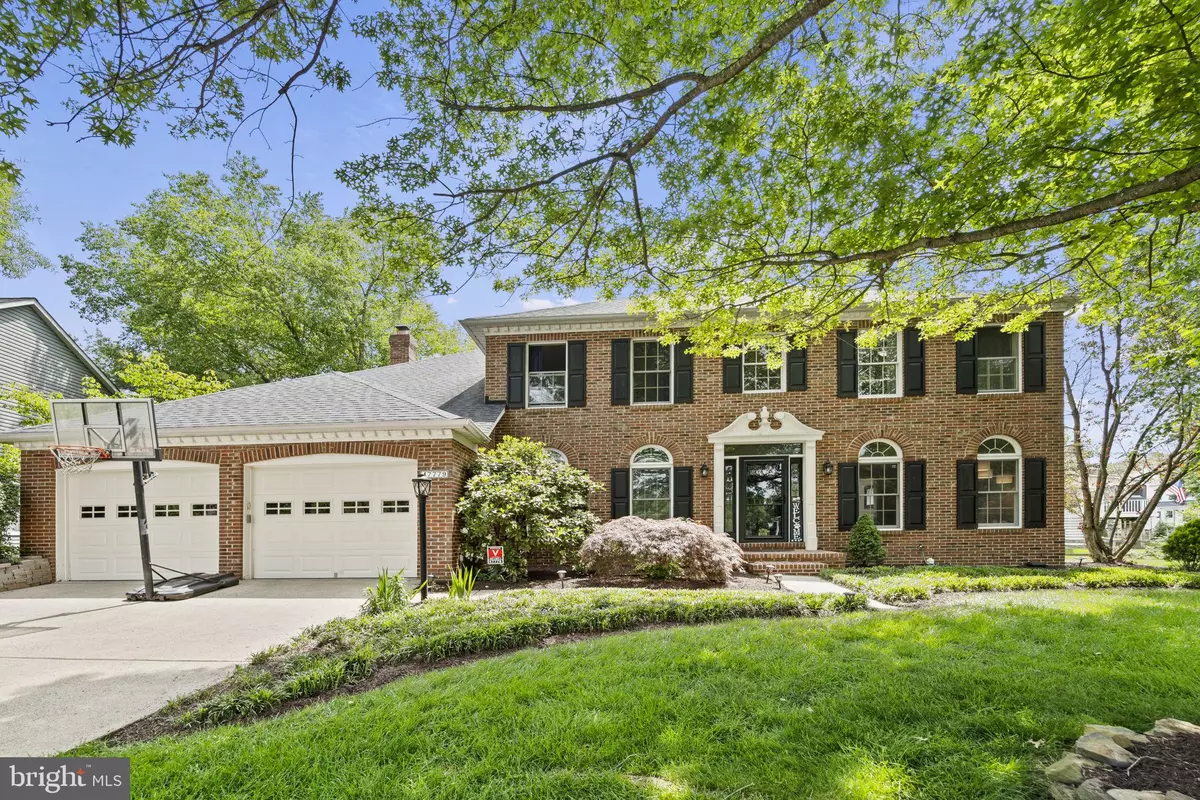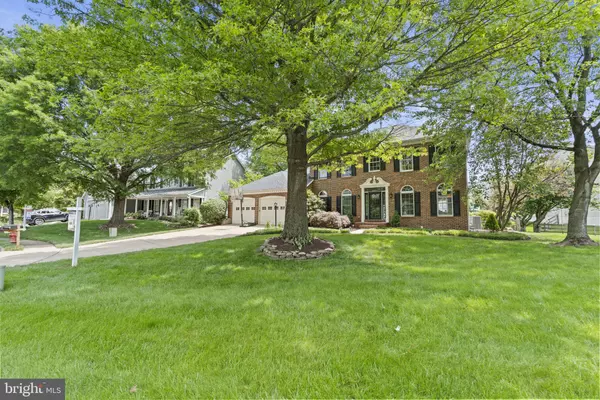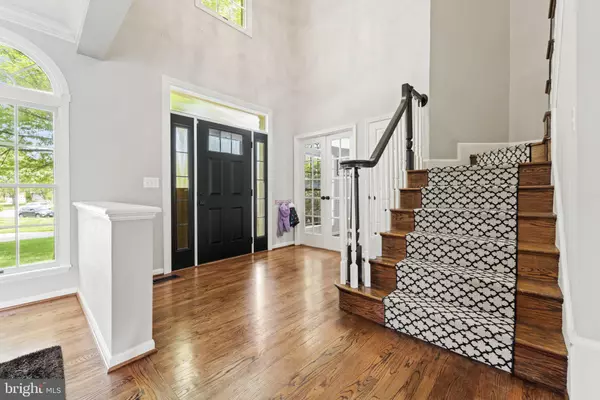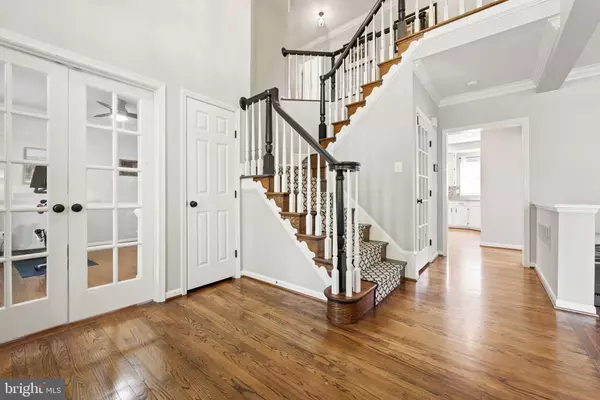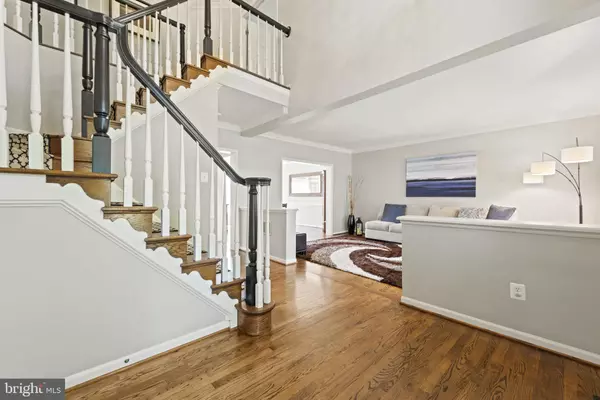$910,000
$910,000
For more information regarding the value of a property, please contact us for a free consultation.
47779 FATHOM PL Sterling, VA 20165
5 Beds
4 Baths
3,950 SqFt
Key Details
Sold Price $910,000
Property Type Single Family Home
Sub Type Detached
Listing Status Sold
Purchase Type For Sale
Square Footage 3,950 sqft
Price per Sqft $230
Subdivision Lowes Island
MLS Listing ID VALO2049236
Sold Date 06/28/23
Style Colonial
Bedrooms 5
Full Baths 3
Half Baths 1
HOA Fees $93/mo
HOA Y/N Y
Abv Grd Liv Area 2,850
Originating Board BRIGHT
Year Built 1992
Annual Tax Amount $7,063
Tax Year 2023
Lot Size 9,148 Sqft
Acres 0.21
Property Description
Stunning brick front colonial with over 3900 square feet of living space on 3 finished levels on premium culdesac lot with large fenced backyard*Beautiful sanded and stained hardwood floors and custom paint throughout*Large family room features gas fireplace with built ins*Main level library*Gourmet kitchen with huge center island*Nice deck leads to patio and fenced backyard*Upper level features large bedrooms with hardwood floors including a master suite with updated master bath*Finished walkup lower level features huge recreation room, 5th bedroom/den and full bath*Many recent updates include dual zone Lennox HVAC (2021), 75 gallon water heater (2021), kitchen appliances(2019), washer/dryer (2020), patio (2021) and so much more! Enjoy all of the Cascades amenities including 5 pools, tennis courts, tot-lots and exercise room. Walk to Algonkian Regional Park which offers riverfront access to the Potomac River along with a boat launch, 18-hole golf course, mini golf, picnic areas and more!
Location
State VA
County Loudoun
Zoning PDH4
Rooms
Basement Fully Finished, Walkout Stairs
Interior
Interior Features Kitchen - Island, Dining Area, Built-Ins, Primary Bath(s), Wood Floors, Floor Plan - Open, Breakfast Area, Carpet, Ceiling Fan(s), Chair Railings, Crown Moldings, Family Room Off Kitchen, Formal/Separate Dining Room, Floor Plan - Traditional, Kitchen - Gourmet, Wainscotting, Upgraded Countertops, Walk-in Closet(s)
Hot Water Natural Gas
Heating Forced Air
Cooling Central A/C, Ceiling Fan(s)
Flooring Hardwood, Carpet, Ceramic Tile
Fireplaces Number 1
Fireplaces Type Fireplace - Glass Doors, Mantel(s), Gas/Propane
Equipment Cooktop, Dishwasher, Disposal, Dryer, Microwave, Humidifier, Built-In Microwave, Exhaust Fan, Icemaker, Oven - Wall, Refrigerator, Stainless Steel Appliances, Washer
Fireplace Y
Appliance Cooktop, Dishwasher, Disposal, Dryer, Microwave, Humidifier, Built-In Microwave, Exhaust Fan, Icemaker, Oven - Wall, Refrigerator, Stainless Steel Appliances, Washer
Heat Source Natural Gas
Exterior
Parking Features Garage Door Opener
Garage Spaces 2.0
Fence Rear
Amenities Available Common Grounds, Jog/Walk Path, Basketball Courts, Bike Trail, Club House, Exercise Room, Party Room, Pool - Outdoor, Swimming Pool, Tennis Courts, Tot Lots/Playground
Water Access N
Accessibility None
Attached Garage 2
Total Parking Spaces 2
Garage Y
Building
Lot Description Cul-de-sac, Landscaping
Story 3
Foundation Concrete Perimeter
Sewer Public Sewer
Water Public
Architectural Style Colonial
Level or Stories 3
Additional Building Above Grade, Below Grade
Structure Type 9'+ Ceilings
New Construction N
Schools
Elementary Schools Lowes Island
Middle Schools Seneca Ridge
High Schools Dominion
School District Loudoun County Public Schools
Others
HOA Fee Include Common Area Maintenance,Management,Pool(s),Reserve Funds,Trash,Other
Senior Community No
Tax ID 003250647000
Ownership Fee Simple
SqFt Source Assessor
Special Listing Condition Standard
Read Less
Want to know what your home might be worth? Contact us for a FREE valuation!

Our team is ready to help you sell your home for the highest possible price ASAP

Bought with Kayvan Mehrbakhsh • K&M Commercial Real Estate

GET MORE INFORMATION

