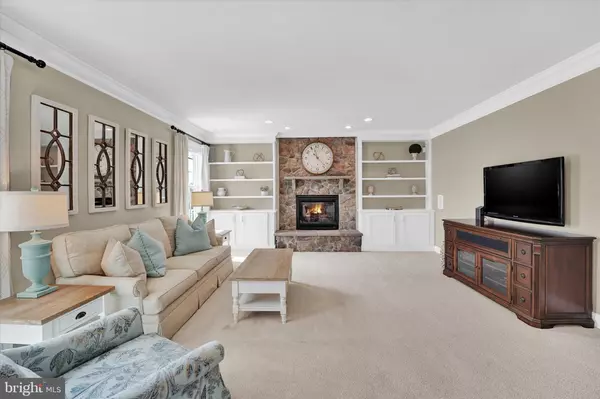$725,000
$719,900
0.7%For more information regarding the value of a property, please contact us for a free consultation.
263 HENDERSON RD Bel Air, MD 21014
4 Beds
4 Baths
4,156 SqFt
Key Details
Sold Price $725,000
Property Type Single Family Home
Sub Type Detached
Listing Status Sold
Purchase Type For Sale
Square Footage 4,156 sqft
Price per Sqft $174
Subdivision Kelly Glen
MLS Listing ID MDHR2021548
Sold Date 06/30/23
Style Colonial
Bedrooms 4
Full Baths 3
Half Baths 1
HOA Fees $51/qua
HOA Y/N Y
Abv Grd Liv Area 3,006
Originating Board BRIGHT
Year Built 2014
Annual Tax Amount $5,707
Tax Year 2022
Lot Size 0.256 Acres
Acres 0.26
Property Description
Exquisite single family Colonial just listed in Kelly Glen. This nearly new Victoria Falls model is stunning, with features and updates too numerous to list them all! Two story foyer entrance with waterfall staircase on main level opens to formal living room and dining room with tray ceiling, chair moldings and bump out bay window. Kitchen features generous cabinet space, pantry, all stainless appliances, natural gas cooktop and wall mounted double oven. Granite countertops throughout. Morning room backs to kitchen, features serving bar, vaulted ceilings , wood floors, and walks out to low maintenance composite deck at rear. Large family room off kitchen with stone gas fireplace, crown moldings and built-in cabinets. Upper level features four bedrooms. Primary bedroom with tray ceiling and TWO walk in closets. Attached primary bath with soaking tub, separate shower, dual sinks, countertop and ceramic flooring. Hall bath with tub/shower, dual sink and countertop. All bedrooms have ceiling fans. Large finished lower level family room with walkout to patio, another full bath with shower and ceramic tile floor. Also includes rough in for future wet bar. Generous unfinished area for storage. Attached two car garage with automatic door opener, fully insulated walls and epoxy floor coating. Exterior features premium corner lot and includes stunning extensive landscaping, low voltage lighting, and beautiful hardscaped patio with stone retaining wall. Built in storage shed under deck. This home also features security system with central monitor. WOW!! This property has it all. Listings in Kelly Glen don't come along very often. Come see this one today before it's gone!!
Location
State MD
County Harford
Zoning R2COS
Rooms
Other Rooms Living Room, Dining Room, Primary Bedroom, Bedroom 2, Bedroom 3, Bedroom 4, Kitchen, Family Room, Basement, Foyer, Breakfast Room, Laundry, Mud Room, Bathroom 2, Bathroom 3, Primary Bathroom, Half Bath
Basement Connecting Stairway, Daylight, Partial, Full, Fully Finished, Heated, Improved, Outside Entrance, Interior Access, Poured Concrete, Rear Entrance, Sump Pump, Walkout Level, Windows
Interior
Interior Features Breakfast Area, Built-Ins, Carpet, Ceiling Fan(s), Chair Railings, Crown Moldings, Curved Staircase, Dining Area, Family Room Off Kitchen, Floor Plan - Open, Formal/Separate Dining Room, Kitchen - Eat-In, Kitchen - Island, Pantry, Kitchen - Table Space, Primary Bath(s), Recessed Lighting, Soaking Tub, Tub Shower, Stall Shower, Upgraded Countertops, Walk-in Closet(s), Window Treatments, Wood Floors, Attic
Hot Water Natural Gas
Cooling Central A/C, Ceiling Fan(s)
Flooring Carpet, Wood, Concrete, Ceramic Tile
Fireplaces Number 1
Fireplaces Type Fireplace - Glass Doors, Mantel(s), Stone, Gas/Propane
Equipment Built-In Microwave, Built-In Range, Cooktop, Dishwasher, Disposal, Dryer - Electric, Exhaust Fan, Oven - Self Cleaning, Oven - Single, Refrigerator, Range Hood, Washer, Energy Efficient Appliances
Fireplace Y
Window Features Double Hung,Double Pane,Energy Efficient,Screens,Sliding,Storm
Appliance Built-In Microwave, Built-In Range, Cooktop, Dishwasher, Disposal, Dryer - Electric, Exhaust Fan, Oven - Self Cleaning, Oven - Single, Refrigerator, Range Hood, Washer, Energy Efficient Appliances
Heat Source Natural Gas
Laundry Main Floor
Exterior
Exterior Feature Deck(s), Patio(s), Brick
Parking Features Garage - Front Entry, Garage Door Opener, Inside Access
Garage Spaces 4.0
Utilities Available Under Ground
Water Access N
View Garden/Lawn
Roof Type Asphalt
Accessibility None
Porch Deck(s), Patio(s), Brick
Attached Garage 2
Total Parking Spaces 4
Garage Y
Building
Lot Description Corner, Front Yard, Landscaping, Open, Rear Yard, SideYard(s)
Story 3
Foundation Concrete Perimeter
Sewer Public Sewer
Water Public
Architectural Style Colonial
Level or Stories 3
Additional Building Above Grade, Below Grade
Structure Type Dry Wall,Tray Ceilings,Vaulted Ceilings
New Construction N
Schools
Elementary Schools Hickory
Middle Schools Bel Air
High Schools Bel Air
School District Harford County Public Schools
Others
Pets Allowed Y
HOA Fee Include Common Area Maintenance,Trash
Senior Community No
Tax ID 1303393151
Ownership Fee Simple
SqFt Source Assessor
Security Features Electric Alarm,Monitored,Motion Detectors,Security System,Smoke Detector
Acceptable Financing Cash, Conventional
Listing Terms Cash, Conventional
Financing Cash,Conventional
Special Listing Condition Standard
Pets Allowed No Pet Restrictions
Read Less
Want to know what your home might be worth? Contact us for a FREE valuation!

Our team is ready to help you sell your home for the highest possible price ASAP

Bought with Jung S Shin • Cummings & Co. Realtors

GET MORE INFORMATION





