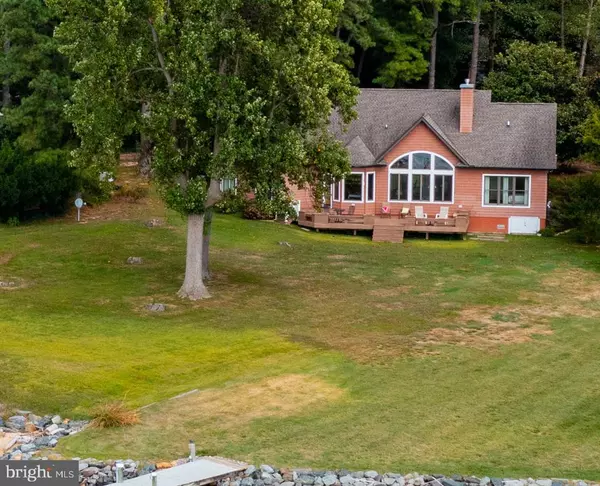$1,148,000
$1,198,000
4.2%For more information regarding the value of a property, please contact us for a free consultation.
73 DEER RUN Chesapeake City, MD 21915
3 Beds
3 Baths
2,089 SqFt
Key Details
Sold Price $1,148,000
Property Type Single Family Home
Sub Type Detached
Listing Status Sold
Purchase Type For Sale
Square Footage 2,089 sqft
Price per Sqft $549
Subdivision Deer Run
MLS Listing ID MDCC2006798
Sold Date 06/30/23
Style Raised Ranch/Rambler
Bedrooms 3
Full Baths 2
Half Baths 1
HOA Y/N N
Abv Grd Liv Area 2,089
Originating Board BRIGHT
Year Built 2014
Annual Tax Amount $8,748
Tax Year 2023
Lot Size 1.150 Acres
Acres 1.15
Property Description
Like new waterfront 3/4 bedroom home located on the Elk River with water views from nearly every room. Sandy Beach, perfect location for all the desired water activities including relaxing and watch the ships pass by heading to and from the C & D Canal. Very easy access to points north and less than 35 miles from Wilmington DE and 60 miles from downtown Philadelphia.
Location
State MD
County Cecil
Zoning RR
Direction Southeast
Rooms
Other Rooms Living Room, Dining Room, Primary Bedroom, Bedroom 2, Bedroom 3, Kitchen, Den, Laundry, Office, Bathroom 3, Primary Bathroom
Main Level Bedrooms 2
Interior
Hot Water Electric
Heating Heat Pump(s)
Cooling Central A/C
Flooring Hardwood, Tile/Brick
Fireplaces Number 1
Heat Source Electric, Propane - Leased
Exterior
Parking Features Garage - Side Entry
Garage Spaces 2.0
Utilities Available Cable TV, Above Ground
Waterfront Description Rip-Rap,Sandy Beach,Private Dock Site
Water Access Y
Water Access Desc Private Access,Canoe/Kayak,Swimming Allowed,Waterski/Wakeboard,Sail
Roof Type Asphalt,Shingle
Accessibility None
Attached Garage 2
Total Parking Spaces 2
Garage Y
Building
Story 2
Foundation Block
Sewer Gravity Sept Fld
Water Well
Architectural Style Raised Ranch/Rambler
Level or Stories 2
Additional Building Above Grade, Below Grade
New Construction N
Schools
School District Cecil County Public Schools
Others
Senior Community No
Tax ID 0802011182
Ownership Fee Simple
SqFt Source Assessor
Special Listing Condition Standard
Read Less
Want to know what your home might be worth? Contact us for a FREE valuation!

Our team is ready to help you sell your home for the highest possible price ASAP

Bought with Courtney Chipouras • Benson & Mangold, LLC

GET MORE INFORMATION





