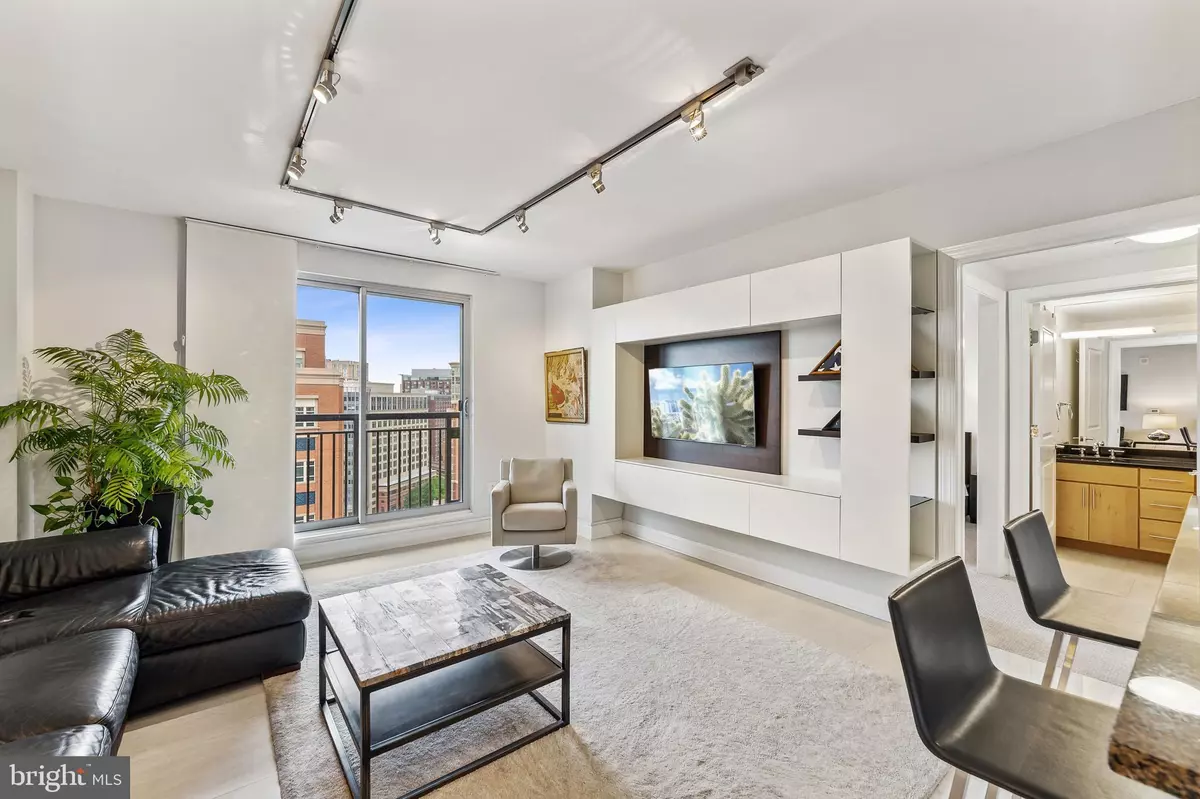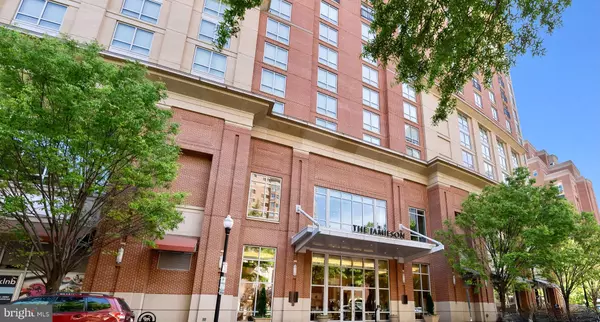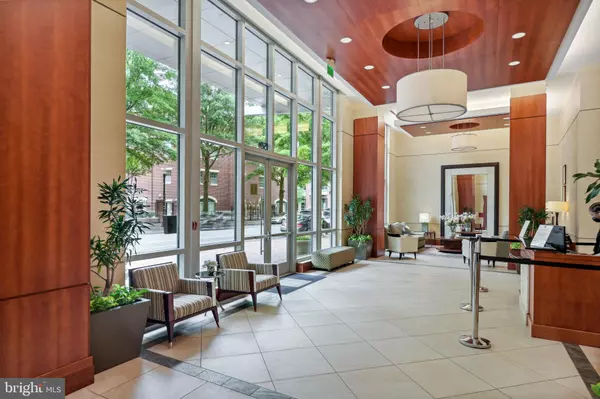$625,000
$634,999
1.6%For more information regarding the value of a property, please contact us for a free consultation.
2050 JAMIESON AVE #1506 Alexandria, VA 22314
2 Beds
2 Baths
1,067 SqFt
Key Details
Sold Price $625,000
Property Type Condo
Sub Type Condo/Co-op
Listing Status Sold
Purchase Type For Sale
Square Footage 1,067 sqft
Price per Sqft $585
Subdivision The Jamieson
MLS Listing ID VAAX2023486
Sold Date 06/29/23
Style Contemporary
Bedrooms 2
Full Baths 2
Condo Fees $773/mo
HOA Y/N N
Abv Grd Liv Area 1,067
Originating Board BRIGHT
Year Built 2008
Annual Tax Amount $5,806
Tax Year 2023
Property Description
This beautifully renovated, top-floor penthouse condo offers TWO coveted garage parking spaces, and luxury building amenities in the Carlyle District, steps to the famed shops and restaurants of historic King Street! This stylish, sun-lit 2 bed, 2 full bath apartment is perfectly-situated, tucked on a quiet, tree-lined street while embracing the city skyline. The 15th floor unit has direct views of Courthouse Square from the floor-to-ceiling windows and three Juliet balconies. The gorgeous new Italian tile floors and white lacquer custom built-in blend seamlessly within the bright condo, creating a light and airy feel. Additional high-end renovations give this unit a uniquely luxurious character and include a remodel of both bathrooms with Italian tile accents, Rohl fixtures, Graff shower systems, Toto dual-flush toilets, and a shower bench in the master, a brand-new stacked LG washer and dryer tucked in a hall closet, an enlarged opening over the kitchen island, custom vertical roller blind sets on all windows, and comfortable light grey carpeting in the bedrooms.
The open floorplan features a living and kitchen area fantastic for entertaining, relaxing, and dining comfortably. The gourmet kitchen boasts granite countertops, gas cooking, stainless steel appliances, lighting under the copious cabinets, a refrigerator with a water filter and ice-maker, and a kitchen bar. The kitchen opens to the living area which features a beautiful custom built-in media center and bookshelf. Abundant natural light streams in from the large sliding glass windows with a Juliet balcony, complete with custom roller shades. A coat closet near the entry offers additional storage or space for a pantry.
The master bedroom suite, located on the opposite end of the apartment for maximum privacy, features fantastic city views, new plush light grey carpet, a spacious walk-in closet, and en-suite bathroom. The master bathroom includes a large vanity with double sinks, gorgeous Italian tile accents, and bench seating and built-in shelving in the shower under the Graff shower head system. The second bedroom, a secluded retreat tucked away in the unit, also boasts panoramic views from the large sliding glass windows, custom vertical roller shades, and new light grey carpet. Complete with a large closet, the space is ideal for an office, workout space, or spare bedroom.
A highlight of the pet-friendly building's amenities include secure access, a concierge front desk, package service, bike storage, common lounge space, and a quiet rooftop with ample seating and panoramic views of the Masonic Temple, DC monuments, and the Arlington Bridge. The unit's 2 parking spaces are located in the garage with remote control access, steps from the building's internal elevator bank. The adjoining Westin's stunning fitness center is internally accessible and open to residents for a low $35/month fee. Residents of The Jamieson have access to other Westin amenities including the hotel's cleaning service, food and beverage room service, and convenience for visiting guests. Perfect location in the Carlyle District, three blocks walking to the King Street Metro, Amtrak Station, and King Street. With the AMC Theater, Whole Food's, new Wegman's, Alexandria Farmer's Market all within walking distance, this penthouse offers a rare balance of proximity to the very best historic and cultural amenities of Old Town, with livability afforded by a peaceful, modern, renovated turn-key city oasis.
Location
State VA
County Alexandria City
Zoning CDD#1
Rooms
Main Level Bedrooms 2
Interior
Interior Features Bar, Breakfast Area, Built-Ins, Kitchen - Gourmet, Upgraded Countertops, Pantry, Floor Plan - Open, Carpet, Other, Window Treatments, Recessed Lighting, Primary Bath(s), Soaking Tub, Stall Shower, Tub Shower, Walk-in Closet(s)
Hot Water Other
Heating Heat Pump(s)
Cooling Central A/C, Heat Pump(s)
Flooring Ceramic Tile, Carpet
Equipment Built-In Microwave, Dishwasher, Disposal, Exhaust Fan, Stainless Steel Appliances, Built-In Range, Refrigerator, Dual Flush Toilets, Washer/Dryer Stacked
Fireplace N
Window Features Screens,Sliding
Appliance Built-In Microwave, Dishwasher, Disposal, Exhaust Fan, Stainless Steel Appliances, Built-In Range, Refrigerator, Dual Flush Toilets, Washer/Dryer Stacked
Heat Source Electric
Laundry Washer In Unit, Dryer In Unit
Exterior
Exterior Feature Balcony, Roof
Parking Features Additional Storage Area, Garage Door Opener, Inside Access, Underground
Garage Spaces 2.0
Parking On Site 2
Amenities Available Concierge, Elevator, Other, Meeting Room, Common Grounds, Reserved/Assigned Parking
Water Access N
View City, Courtyard, Panoramic
Accessibility Other
Porch Balcony, Roof
Total Parking Spaces 2
Garage Y
Building
Story 1
Unit Features Hi-Rise 9+ Floors
Sewer Public Sewer
Water Public
Architectural Style Contemporary
Level or Stories 1
Additional Building Above Grade, Below Grade
New Construction N
Schools
School District Alexandria City Public Schools
Others
Pets Allowed Y
HOA Fee Include Custodial Services Maintenance,Ext Bldg Maint,Lawn Maintenance,Management,Insurance,Snow Removal,Trash,Sewer,Common Area Maintenance,Reserve Funds,Gas
Senior Community No
Tax ID 60016180
Ownership Condominium
Security Features Desk in Lobby,Main Entrance Lock,Exterior Cameras,Carbon Monoxide Detector(s),Smoke Detector,Sprinkler System - Indoor
Special Listing Condition Standard
Pets Allowed Dogs OK, Cats OK, Number Limit
Read Less
Want to know what your home might be worth? Contact us for a FREE valuation!

Our team is ready to help you sell your home for the highest possible price ASAP

Bought with Andre M Perez • Compass

GET MORE INFORMATION





