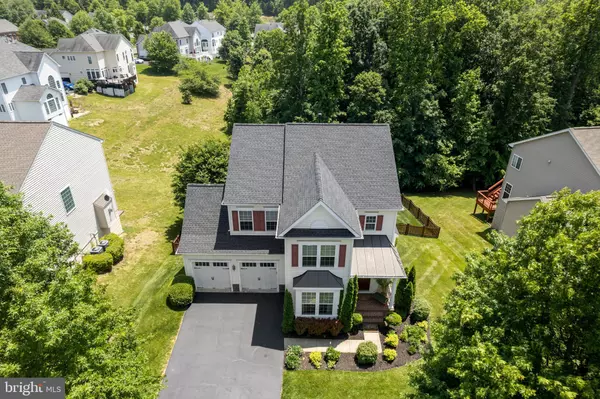$725,000
$724,999
For more information regarding the value of a property, please contact us for a free consultation.
16409 CHATTANOOGA LN Woodbridge, VA 22191
5 Beds
4 Baths
3,636 SqFt
Key Details
Sold Price $725,000
Property Type Single Family Home
Sub Type Detached
Listing Status Sold
Purchase Type For Sale
Square Footage 3,636 sqft
Price per Sqft $199
Subdivision Powells Landing
MLS Listing ID VAPW2052314
Sold Date 06/30/23
Style Colonial
Bedrooms 5
Full Baths 3
Half Baths 1
HOA Fees $116/mo
HOA Y/N Y
Abv Grd Liv Area 2,504
Originating Board BRIGHT
Year Built 2010
Annual Tax Amount $7,101
Tax Year 2022
Lot Size 0.297 Acres
Acres 0.3
Property Description
Quick Move-in Possible. 13 Year old 3 story home with new roof (2023) New HVAC (2015), New Flooring (2018-2023), upgraded stainless appliances (Kitchen Aid dishwasher, new LG washer/dryer), remodeled 3rd floor bath, Smart Sprinkler system (turns off if raining or forecast of rain), Smart Fan in Primary (“Alexa, goodnight” will turn on Fan and you can pair light bulbs in other areas as well), fenced yard, walkout basement, stone patio with retaining wall, small garden, Lush mature trees. This course backs up to woods, is 7 houses from the community pool, and offers extensive walking trails leading right into Leesylvania Park (water access). Spacious kitchen with excessive cabinetry, granite counters, hardwood floors, four bedrooms up stairs with laundry room on 3rd floor, and the basement is equipped with a bedroom, a den, full bath and rec room. Gas heat, and cooking. This home is on a large lot backing.to tree’s that cannot be built on. If you see, you'll buy it.
Location
State VA
County Prince William
Zoning R4
Rooms
Other Rooms Dining Room, Primary Bedroom, Bedroom 2, Bedroom 3, Bedroom 4, Bedroom 5, Kitchen, Family Room, Library, Foyer, Breakfast Room, Recreation Room, Storage Room, Bathroom 3
Basement Daylight, Full, Drainage System, Fully Finished, Heated, Improved, Outside Entrance, Partially Finished, Poured Concrete, Rear Entrance, Shelving, Sump Pump, Walkout Level, Windows
Interior
Hot Water Natural Gas, 60+ Gallon Tank
Heating Forced Air, Central, Energy Star Heating System, Programmable Thermostat
Cooling Ceiling Fan(s), Central A/C, Energy Star Cooling System, Heat Pump(s)
Flooring Carpet, Laminate Plank, Hardwood, Tile/Brick
Fireplaces Number 1
Equipment Dishwasher, Disposal, Refrigerator, Built-In Microwave, Built-In Range, Cooktop, Dryer - Front Loading, ENERGY STAR Dishwasher, ENERGY STAR Freezer, ENERGY STAR Refrigerator, Icemaker, Extra Refrigerator/Freezer, Exhaust Fan, Energy Efficient Appliances, Oven - Self Cleaning, Oven/Range - Electric, Range Hood, Stainless Steel Appliances, Washer - Front Loading, Water Heater - High-Efficiency
Fireplace Y
Window Features Double Pane,Energy Efficient,Double Hung,ENERGY STAR Qualified
Appliance Dishwasher, Disposal, Refrigerator, Built-In Microwave, Built-In Range, Cooktop, Dryer - Front Loading, ENERGY STAR Dishwasher, ENERGY STAR Freezer, ENERGY STAR Refrigerator, Icemaker, Extra Refrigerator/Freezer, Exhaust Fan, Energy Efficient Appliances, Oven - Self Cleaning, Oven/Range - Electric, Range Hood, Stainless Steel Appliances, Washer - Front Loading, Water Heater - High-Efficiency
Heat Source Natural Gas
Exterior
Exterior Feature Deck(s)
Parking Features Garage Door Opener, Garage - Front Entry
Garage Spaces 6.0
Fence Rear
Amenities Available Common Grounds, Community Center, Jog/Walk Path, Party Room, Picnic Area, Pool - Outdoor, Security, Swimming Pool, Tennis Courts, Tot Lots/Playground
Water Access N
Roof Type Asphalt
Accessibility 2+ Access Exits, 32\"+ wide Doors, 36\"+ wide Halls, >84\" Garage Door, Accessible Switches/Outlets, Doors - Lever Handle(s), Doors - Recede, Doors - Swing In, Level Entry - Main, Low Closet Rods, Low Pile Carpeting, Low Bathroom Mirrors, Roll-under Vanity, Thresholds <5/8\", Wheelchair Height Mailbox, Wheelchair Height Shelves
Porch Deck(s)
Attached Garage 2
Total Parking Spaces 6
Garage Y
Building
Lot Description Backs to Trees, Landscaping, Trees/Wooded
Story 3
Foundation Other
Sewer Public Sewer
Water Public
Architectural Style Colonial
Level or Stories 3
Additional Building Above Grade, Below Grade
Structure Type 9'+ Ceilings,Dry Wall
New Construction N
Schools
Elementary Schools Leesylvania
School District Prince William County Public Schools
Others
HOA Fee Include Common Area Maintenance,Fiber Optics Available,Pool(s),Recreation Facility,Trash
Senior Community No
Tax ID 8390-22-1876
Ownership Fee Simple
SqFt Source Assessor
Security Features Smoke Detector,Security System
Special Listing Condition Standard
Read Less
Want to know what your home might be worth? Contact us for a FREE valuation!

Our team is ready to help you sell your home for the highest possible price ASAP

Bought with Katherine Massetti • RLAH @properties

GET MORE INFORMATION





