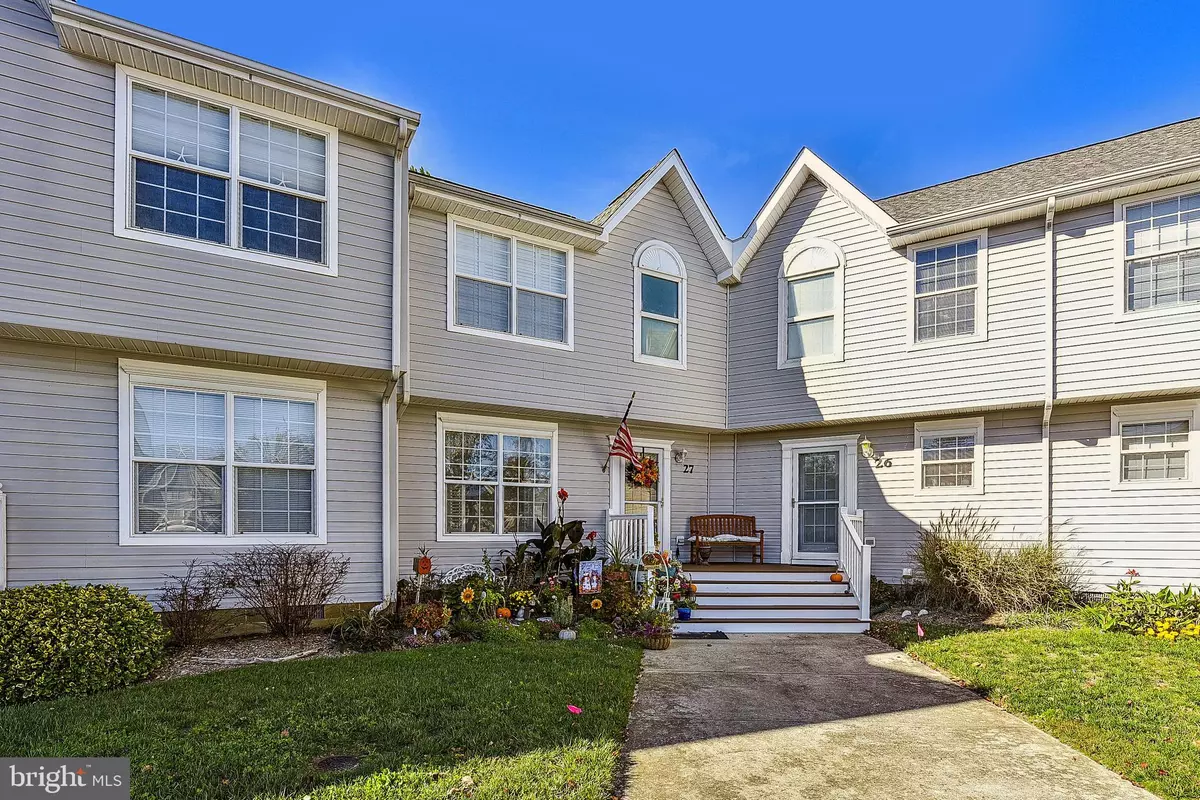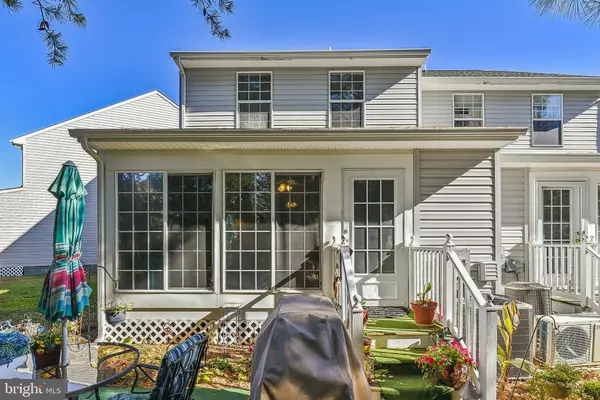$339,000
$350,000
3.1%For more information regarding the value of a property, please contact us for a free consultation.
38180 BEACHWOOD CT Frankford, DE 19945
3 Beds
3 Baths
1,300 SqFt
Key Details
Sold Price $339,000
Property Type Condo
Sub Type Condo/Co-op
Listing Status Sold
Purchase Type For Sale
Square Footage 1,300 sqft
Price per Sqft $260
Subdivision Bethany Meadows
MLS Listing ID DESU2032218
Sold Date 06/30/23
Style Contemporary
Bedrooms 3
Full Baths 2
Half Baths 1
Condo Fees $640/qua
HOA Y/N N
Abv Grd Liv Area 1,300
Originating Board BRIGHT
Year Built 2001
Lot Dimensions 0.00 x 0.00
Property Description
Welcome to Bethany Meadows located just 3 miles to Bethany Beach, DE!
This end-unit townhome features 3 Bedrooms and 2.5 bath. Recent upgrades include LVP flooring throughout the first floor, a new HVAC system, plantation shutters in the kitchen & primary bedroom, hardie plank front porch. Upon entering, you will see a spacious open floor plan which includes, the kitchen, the dining area and a living room with corner fireplace, great for entertaining your family & friends. The sunroom brings in extra light & great views for bird watching or reading a book. On the second floor, you will find the primary bedroom with a private on-suite bath with a soaking tub as well as 2 spacious guest bedrooms and 2nd full bathroom that offers a walk-in shower. Enjoy beautiful views and dinner with your guests after a long day! Closet storage fits beach chairs and bikes. The community offers a generously sized pool, tennis courts, low condo fees, and overflow parking. Close to local restaurants and grocery stores. Come see this property today!
Location
State DE
County Sussex
Area Baltimore Hundred (31001)
Zoning HR-2
Interior
Interior Features Carpet, Ceiling Fan(s), Combination Kitchen/Dining, Floor Plan - Open, Primary Bath(s), Window Treatments
Hot Water Electric
Heating Heat Pump(s)
Cooling Central A/C
Flooring Carpet, Vinyl, Luxury Vinyl Plank
Fireplaces Number 1
Fireplaces Type Corner, Gas/Propane
Fireplace Y
Heat Source Electric
Laundry Main Floor
Exterior
Parking On Site 1
Amenities Available Common Grounds, Jog/Walk Path, Pool - Outdoor, Tennis Courts
Water Access N
Roof Type Shingle
Accessibility None
Garage N
Building
Lot Description Backs to Trees
Story 2
Foundation Slab
Sewer Public Sewer
Water Public
Architectural Style Contemporary
Level or Stories 2
Additional Building Above Grade, Below Grade
New Construction N
Schools
School District Indian River
Others
Pets Allowed Y
HOA Fee Include Common Area Maintenance,Insurance,Management,Pool(s),Snow Removal,Trash,Lawn Maintenance
Senior Community No
Tax ID 134-17.00-26.00-D27
Ownership Fee Simple
SqFt Source Estimated
Acceptable Financing Cash, Conventional
Listing Terms Cash, Conventional
Financing Cash,Conventional
Special Listing Condition Standard
Pets Allowed Cats OK, Dogs OK
Read Less
Want to know what your home might be worth? Contact us for a FREE valuation!

Our team is ready to help you sell your home for the highest possible price ASAP

Bought with Marc Bouloucon • Coldwell Banker Realty

GET MORE INFORMATION





