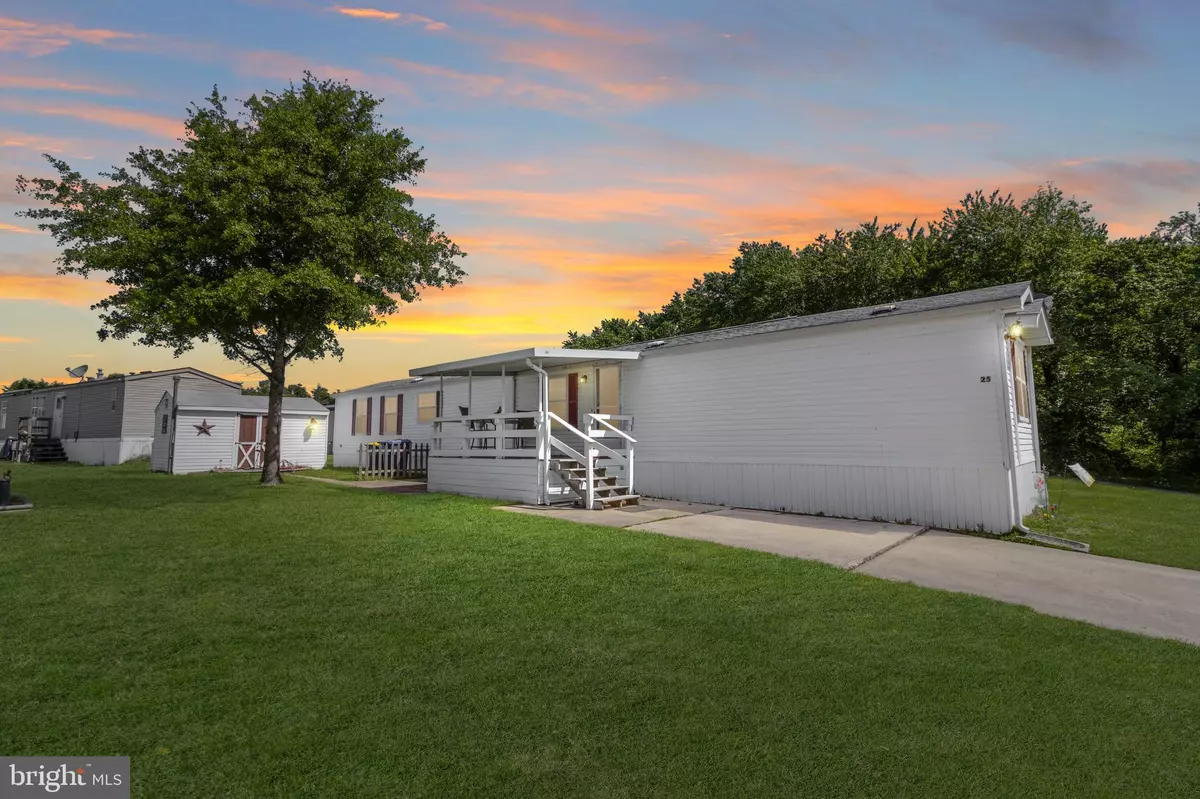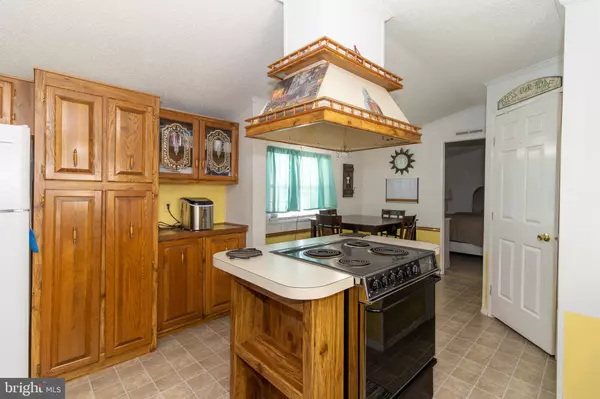$49,000
$59,900
18.2%For more information regarding the value of a property, please contact us for a free consultation.
25 MARIE COURT #39643 Millsboro, DE 19966
2 Beds
2 Baths
1,064 SqFt
Key Details
Sold Price $49,000
Property Type Manufactured Home
Sub Type Manufactured
Listing Status Sold
Purchase Type For Sale
Square Footage 1,064 sqft
Price per Sqft $46
Subdivision Hub Court East
MLS Listing ID DESU2041314
Sold Date 06/30/23
Style Modular/Pre-Fabricated
Bedrooms 2
Full Baths 2
HOA Y/N N
Abv Grd Liv Area 1,064
Originating Board BRIGHT
Land Lease Amount 5166.0
Land Lease Frequency Annually
Year Built 1991
Annual Tax Amount $410
Tax Year 2022
Property Description
This charming single-level residence offers 2 bedrooms and 2 bathrooms, providing a cozy and comfortable living space. Step onto the inviting front porch and envision yourself enjoying your morning coffee or relaxing in the fresh air.
The home features a rear porch as well, providing a perfect spot for outdoor entertaining or simply unwinding after a long day. Additionally, a convenient storage shed offers ample space to keep your belongings organized.
Located just minutes away from local dining and shopping options, you'll have everything you need at your fingertips. And for those seeking a beach getaway, the beautiful sandy shores are only a short 30-minute drive away.
Don't miss the chance to make this cozy home yours and enjoy the privacy and convenience it offers. Call today to schedule a showing and start living your best life in the quiet community Hub Court!
Location
State DE
County Sussex
Area Dagsboro Hundred (31005)
Zoning MH
Rooms
Other Rooms Living Room, Dining Room, Primary Bedroom, Bedroom 2, Kitchen, Laundry, Primary Bathroom, Full Bath
Main Level Bedrooms 2
Interior
Interior Features Carpet, Ceiling Fan(s), Chair Railings, Crown Moldings, Dining Area, Kitchen - Island, Primary Bath(s), Tub Shower
Hot Water Electric
Heating Forced Air
Cooling Central A/C
Equipment Stove, Refrigerator, Washer, Dryer, Water Heater
Window Features Screens
Appliance Stove, Refrigerator, Washer, Dryer, Water Heater
Heat Source Propane - Owned
Laundry Has Laundry
Exterior
Exterior Feature Porch(es)
Garage Spaces 1.0
Water Access N
Accessibility None
Porch Porch(es)
Total Parking Spaces 1
Garage N
Building
Lot Description Cleared, Front Yard, Rear Yard, Rented Lot
Story 1
Sewer Public Sewer
Water Public
Architectural Style Modular/Pre-Fabricated
Level or Stories 1
Additional Building Above Grade, Below Grade
New Construction N
Schools
School District Indian River
Others
Pets Allowed Y
Senior Community No
Tax ID 133-17.00-74.00-39643
Ownership Land Lease
SqFt Source Estimated
Security Features Carbon Monoxide Detector(s),Smoke Detector
Acceptable Financing Cash
Horse Property N
Listing Terms Cash
Financing Cash
Special Listing Condition Standard
Pets Allowed Size/Weight Restriction
Read Less
Want to know what your home might be worth? Contact us for a FREE valuation!

Our team is ready to help you sell your home for the highest possible price ASAP

Bought with Lisa Michels • Patterson-Schwartz-Rehoboth

GET MORE INFORMATION





