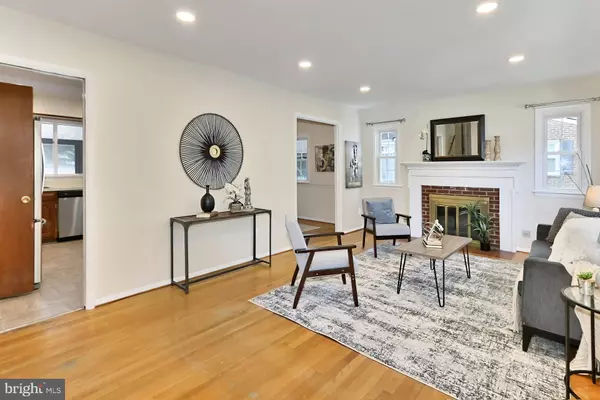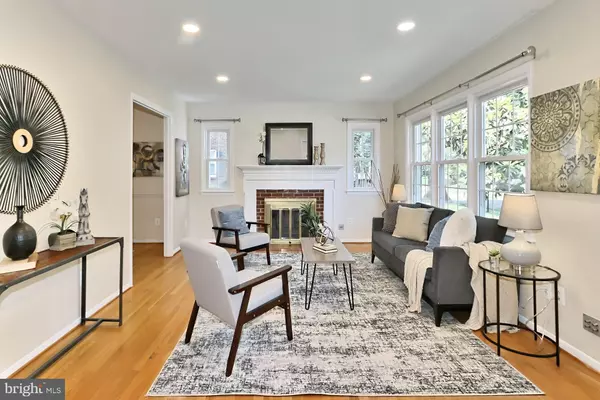$795,000
$750,000
6.0%For more information regarding the value of a property, please contact us for a free consultation.
8505 CROWLEY PL Alexandria, VA 22308
4 Beds
3 Baths
1,903 SqFt
Key Details
Sold Price $795,000
Property Type Single Family Home
Sub Type Detached
Listing Status Sold
Purchase Type For Sale
Square Footage 1,903 sqft
Price per Sqft $417
Subdivision Waynewood
MLS Listing ID VAFX2126820
Sold Date 06/30/23
Style Split Foyer,Traditional
Bedrooms 4
Full Baths 3
HOA Y/N N
Abv Grd Liv Area 1,539
Originating Board BRIGHT
Year Built 1961
Annual Tax Amount $10,018
Tax Year 2023
Lot Size 10,578 Sqft
Acres 0.24
Property Description
Inviting 4 br/3 full bath home in the heart of the highly coveted Waynewood neighborhood on almost a .25 acre lot! 4 finished levels with room for another 5th level! All seasons room with fresh carpet for more bonus living space! Gorgeous, hardwood floors on the entire main level as well as the upper level. HVAC & water heater replaced in 2016, roof is under 10 years new! Newer windows! Freshly painted! HVAC & water heater replaced in 2016, roof is under 10 years new! Fresh landscaping; just beautiful! Untapped equity in the huge unfinished attic which could make this home 5 levels of fully finished living space! Waynewood Elementary is just half a block away! The Waynewood Recreation Association is just steps away too, where you can enjoy the pool, tennis and pickleball courts, basketball courts, two baseball fields and the popular playground! Waynewood is a highly sought-after and tightly woven community situated 12 miles to DC, 6 miles to Old Town, 3 miles to Mount Vernon Mansion, and in a commuters dream location. Enjoy the 136-acre local Fort Hunt Park, Hollin Hall Shopping Center, & the GW trail for miles of running, walking, biking, on one of the most beautiful stretches along the Potomac River! Timeless location and neighborhood!
Location
State VA
County Fairfax
Zoning 130
Rooms
Other Rooms Living Room, Dining Room, Primary Bedroom, Bedroom 2, Bedroom 4, Kitchen, Bedroom 1, Recreation Room, Utility Room
Basement Fully Finished, Walkout Stairs
Interior
Interior Features Attic, Wood Floors, Kitchen - Table Space, Floor Plan - Traditional
Hot Water Natural Gas
Heating Heat Pump(s)
Cooling Central A/C
Flooring Hardwood
Fireplaces Number 1
Fireplaces Type Wood
Equipment Water Heater, Dishwasher, Disposal, Exhaust Fan, Oven/Range - Gas, Refrigerator
Fireplace Y
Window Features Double Pane,Energy Efficient,Storm
Appliance Water Heater, Dishwasher, Disposal, Exhaust Fan, Oven/Range - Gas, Refrigerator
Heat Source Natural Gas
Laundry Lower Floor
Exterior
Exterior Feature Patio(s), Screened
Fence Rear
Water Access N
Roof Type Asphalt
Street Surface Black Top
Accessibility None
Porch Patio(s), Screened
Garage N
Building
Lot Description Front Yard, Landscaping, Level
Story 4
Foundation Crawl Space
Sewer Private Sewer
Water Public
Architectural Style Split Foyer, Traditional
Level or Stories 4
Additional Building Above Grade, Below Grade
Structure Type Dry Wall
New Construction N
Schools
Elementary Schools Waynewood
Middle Schools Sandburg
High Schools West Potomac
School District Fairfax County Public Schools
Others
Pets Allowed Y
Senior Community No
Tax ID 1024 05130018
Ownership Fee Simple
SqFt Source Assessor
Acceptable Financing FHA, Conventional, Private, VA, Cash
Horse Property N
Listing Terms FHA, Conventional, Private, VA, Cash
Financing FHA,Conventional,Private,VA,Cash
Special Listing Condition Standard
Pets Allowed No Pet Restrictions
Read Less
Want to know what your home might be worth? Contact us for a FREE valuation!

Our team is ready to help you sell your home for the highest possible price ASAP

Bought with Lyssa B Seward • TTR Sotheby's International Realty

GET MORE INFORMATION





